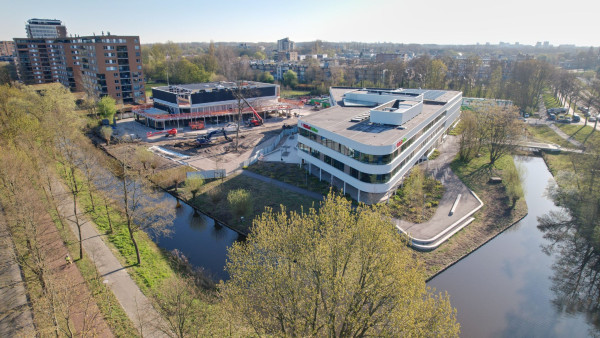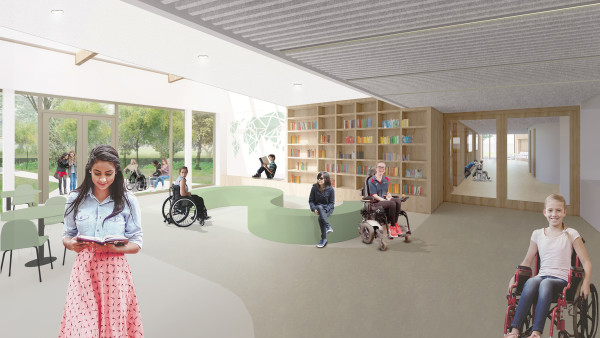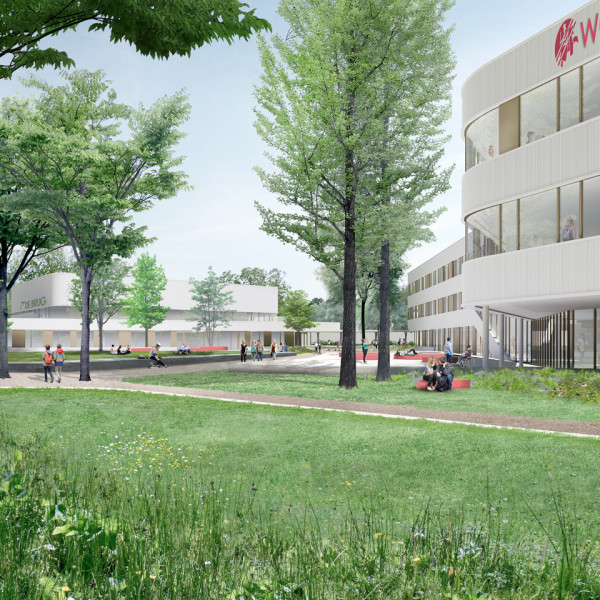Mytylschool De Brug nears completion on Argonautenweg Education Campus
2025.06.11Construction of Mytylschool De Brug is in full swing, and the contours of this second building on the education campus at Argonautenweg in Rotterdam are now clearly visible. This secondary school is specifically designed for young people with physical and/or multiple disabilities. In close collaboration with the school, a safe yet stimulating learning environment has been created to support and enhance the students' independence and self-reliance.
All functions are located on the ground floor of the new De Brug building, with only the sports halls situated on the first floor. This keeps the footprint limited, the building compact, and maximises the outdoor space and visual openness. A centrally located staircase and a generously sized lift allow for smooth access to the upper level for physical education.
A long canopy along the drop-off/loading zone creates a welcoming atmosphere and ensures that students can reach the entrance on the east side from the car park while staying dry. Upon entering, they arrive directly in the heart of the building – the central hall/canteen – which overlooks the inner courtyard. By partially raising the roof and adding a skylight, this space becomes a pleasant and light-filled area along the façade.
The canteen offers various areas to relax, cook, meet, or study. The classrooms are divided into two clusters, each with its own learning plaza and support space. The care and toilet facilities are centrally located and can be reached via a side corridor instead of the main hallways, offering more privacy. The new De Brug building has an accessible, open, and dynamic appearance, offering ample views of and connections to the surrounding greenery from both the classrooms and internal spaces.
According to the planning, Mytylschool De Brug will be completed this autumn, with lessons starting after the autumn half-term. Wolfert Dalton – the other building on the Argonautenweg education campus – has been in use since the end of 2023. Both secondary schools and the surrounding landscape were integrally designed from the start, ensuring that the buildings and green spaces are perfectly harmonised.
Read more about the design here.
Photo: Kruiswijk Groep


