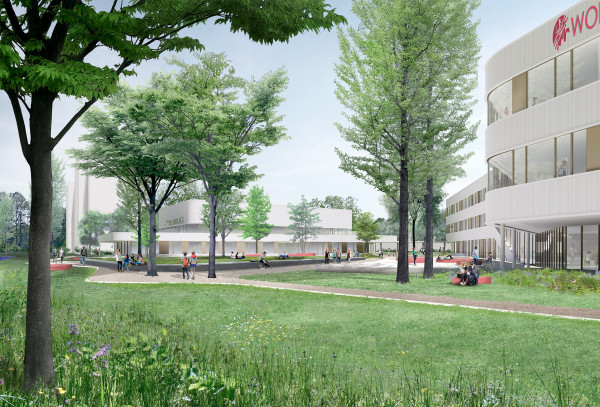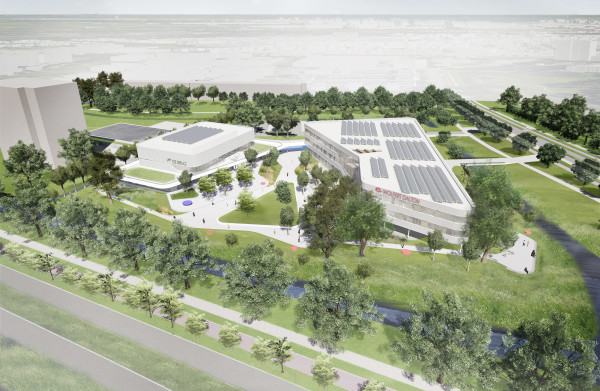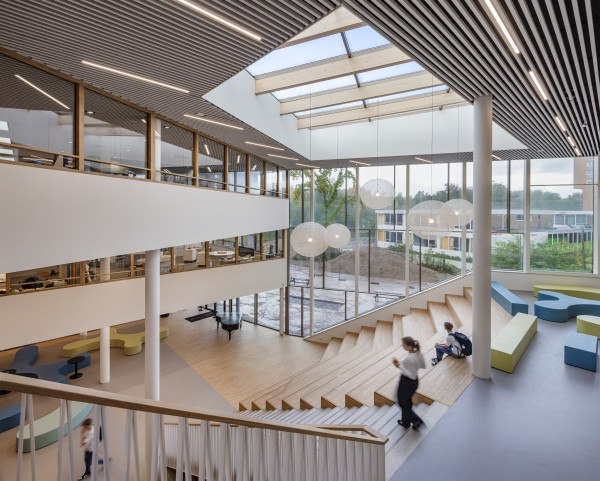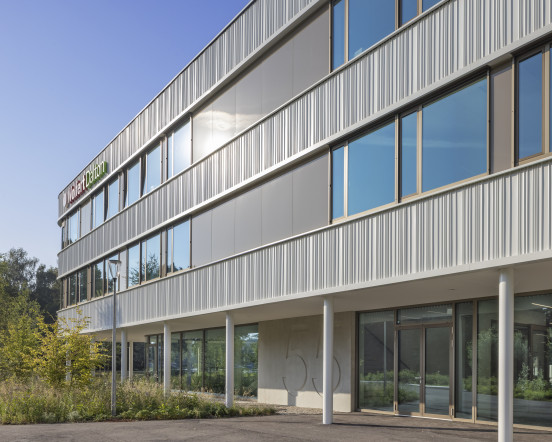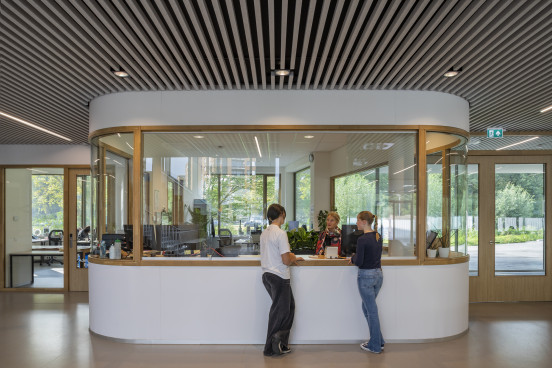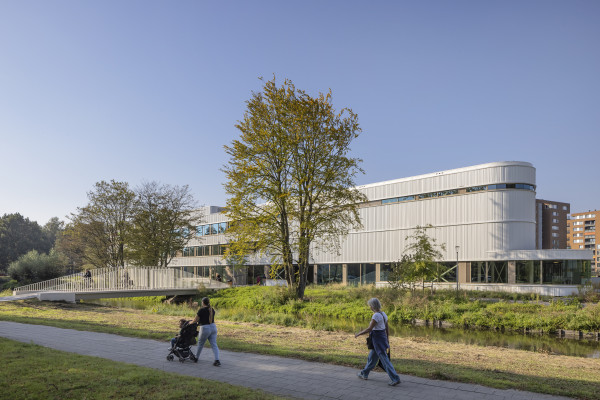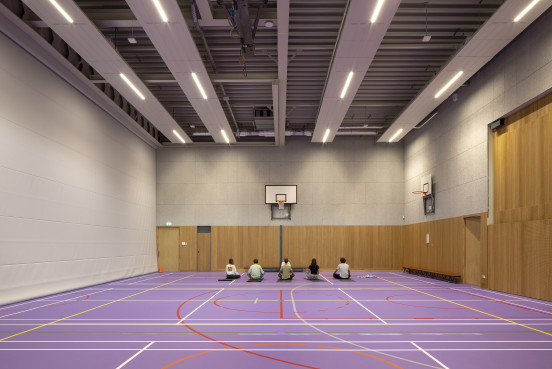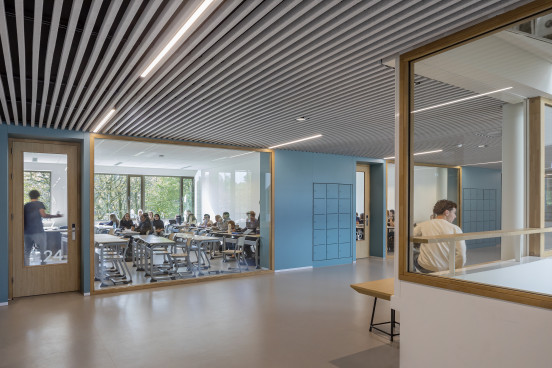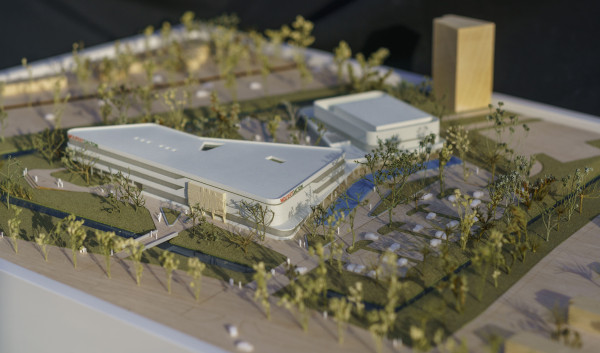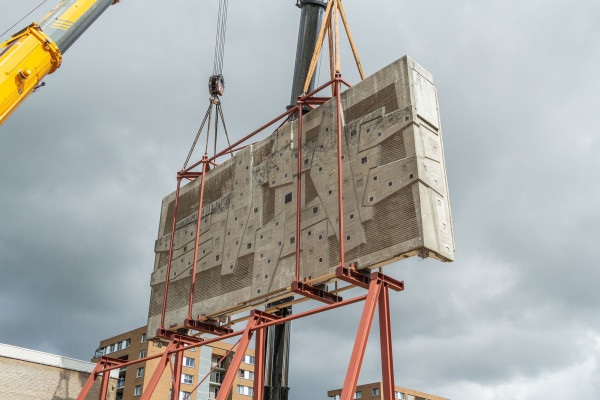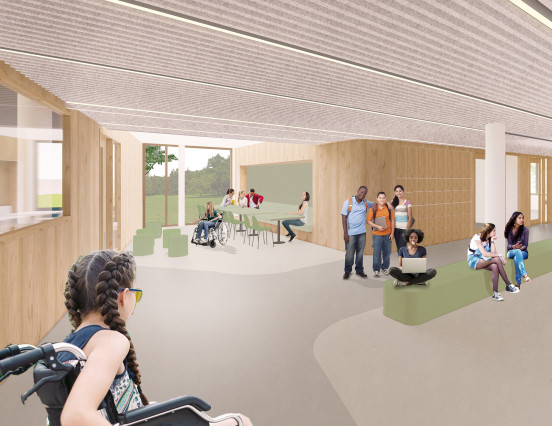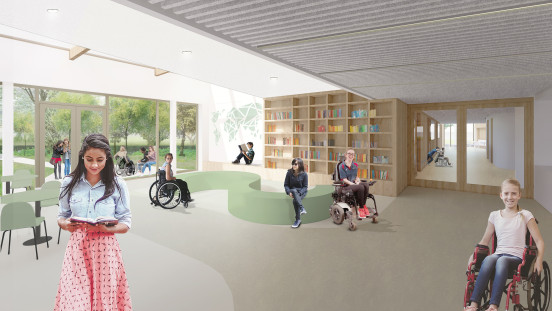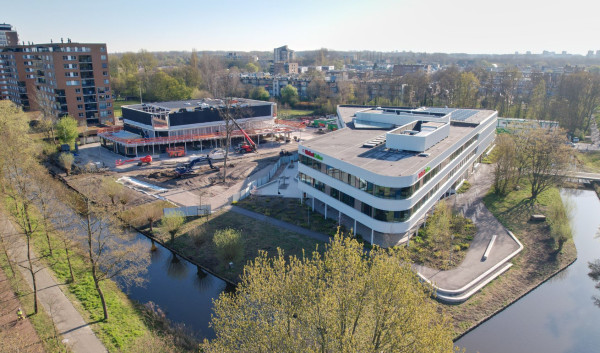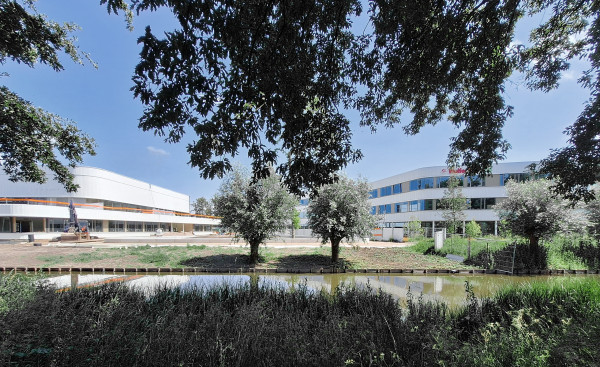Two light and dynamic buildings in dialogue on a green secondary school campus
A new campus at Argonautenweg 53-55 in Rotterdam will include the Wolfert Dalton school and the secondary school department of Mytylschool De Brug. Architecture and landscape were integrally designed from the start, resulting in the optimal integration of the buildings into the green surroundings. The plan comprises two dynamically shaped light buildings, contrasting in scale and each with a character of its own. Yet they are clearly related. Pupils with and without disabilities can meet and learn from one another on the green campus.
Two secondary schools share green campus in Hillegersberg
Built in the 1950s, the Wolfert Dalton complex of buildings no longer met current requirements for accessibility and sustainability. Redevelopment was therefore not an option. Two things were certain, however. First, the secondary school would remain on the same site. And second, two remarkable artworks by Louis van Roode in the old building would be incorporated into the new school. Wolfert Dalton offers various types of secondary education and will share this site with Mytylschool De Brug, which provides education for pupils with physical and/or multiple disabilities.
The staff and pupils of both schools were intensively involved in the design process. All wishes and requirements were discussed, from broad to fine, from the positioning of the learning clusters and spaces inside the buildings to the choice of colours and interior finishes. Important aspects for the type of education offered by Wolfert Dalton included spatial quality and a wide diversity of learning and relaxation areas, and a building in which pupils are seen and recognized. A key aspect for Mytylschool De Brug was the wish to locate all learning, revalidation and care spaces on the ground floor in a bright building that offers plenty of practical space, where pupils can move around independently.
Dynamic and bright buildings engage in dialogue
Together with Bureau B+B, DP6 designed a green campus where two dynamically shaped light buildings engage in dialogue with each other and with the landscape. Facing all directions, the spacious and highly transparent buildings have a soft appearance thanks to the rounded corners. All classrooms enjoy a view of the beautiful green surroundings, and the connection between inside and outside is particularly explicit in the bright assembly halls. These halls face each other, connected across the school playground and courtyard. An assembly hall with bleacher stairs, study pit and open learning centre for the 800 pupils of the Wolfert Dalton, and a bright assembly hall positioned in the centre of the building and integrated with the library for the 70 pupils of the Mytylschool. The campus features a variety of spots and opportunities to meet people, to play sports and study, and to hold classes outdoors during fine weather.
Ingenious landscape design
The landscape possesses the same dynamism and stylistic elements as the buildings, with squares, sports facilities and seating islands arranged around vegetation. The preservation of a large number of existing trees, the planting of 87 new trees, and the natural banks make for a truly green campus that creates a pleasant atmosphere for all users. Traffic flows and parking spots for cyclists, cars and buses are kept separate and ingeniously integrated into the plan. The pupils of the Wolfert Dalton access the indoor bike shed and the main entrance from the bridge for slow traffic. The pupils of the Mytylschool, most of whom arrive by taxi bus, step out beneath the canopy that leads directly to the entrance. During the day the parking area for buses can function as a sprinting track for sports lessons or in school breaks.
-
Date
2019 - 2026 -
Surface (GFA)
9.745 m² -
Client
Gemeente Rotterdam, Rotterdam -
Consultants
Bureau B+B, Amsterdam | IMd Raadgevende Ingenieurs, Rotterdam | Linssen BV, Amsterdam | Arup, Amsterdam | HI-Plus, Rotterdam -
Execution
BAM Bouw en Techniek - Integrale Projecten West -
Photography
Architectuurfoto's: ScagliolaBrakkee | Drone foto: Kruiswijk Groep -
Address
Argonautenweg 53-55, Rotterdam
- Two secondary schools share a green campus
- Traffic flows of buses, bicycles, and pedestrians separated
- Dynamic, light buildings engage in dialogue with each other
Two works of art by Louis van Roode from the old Wolfert Dalton building are incorporated into the new building
