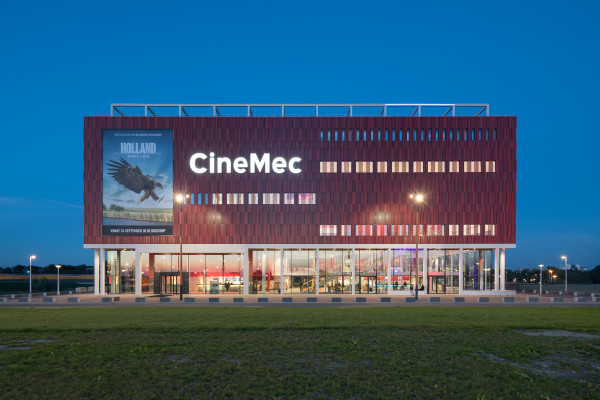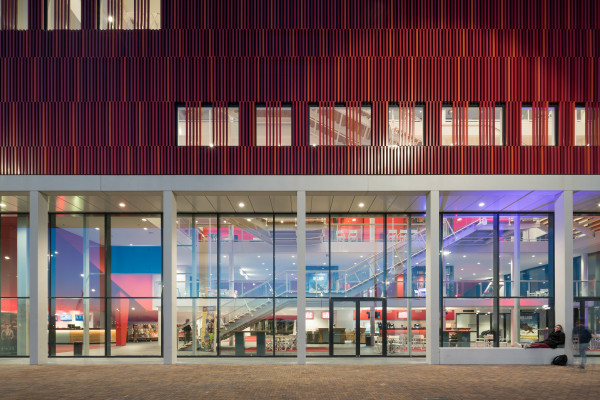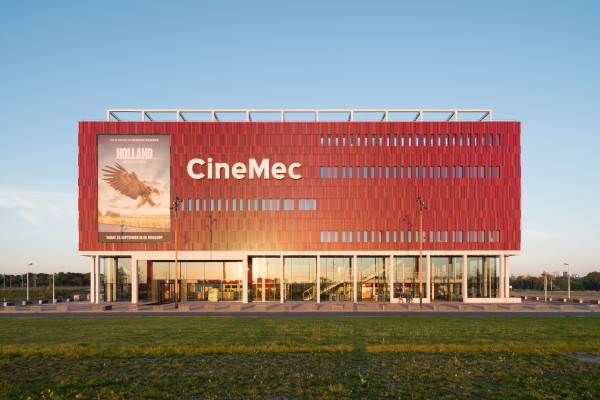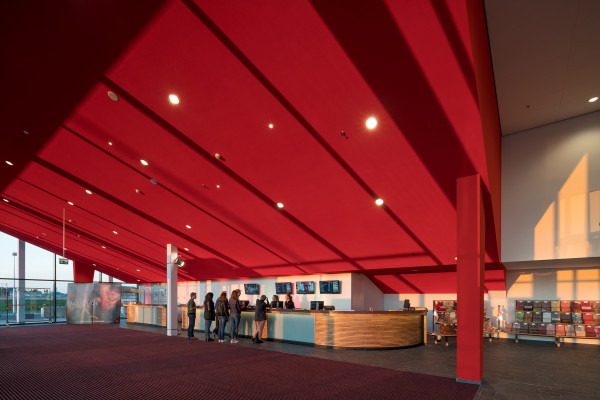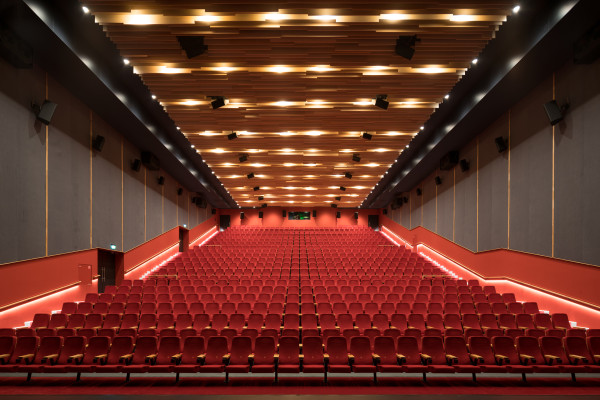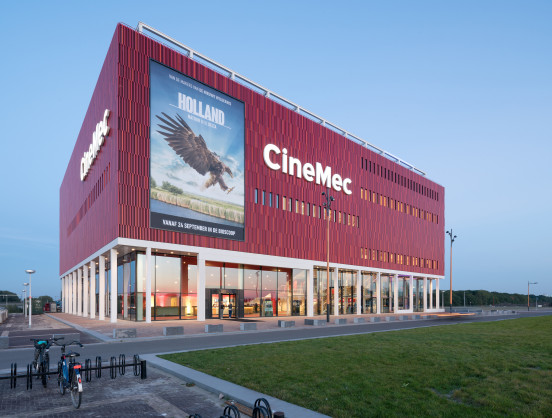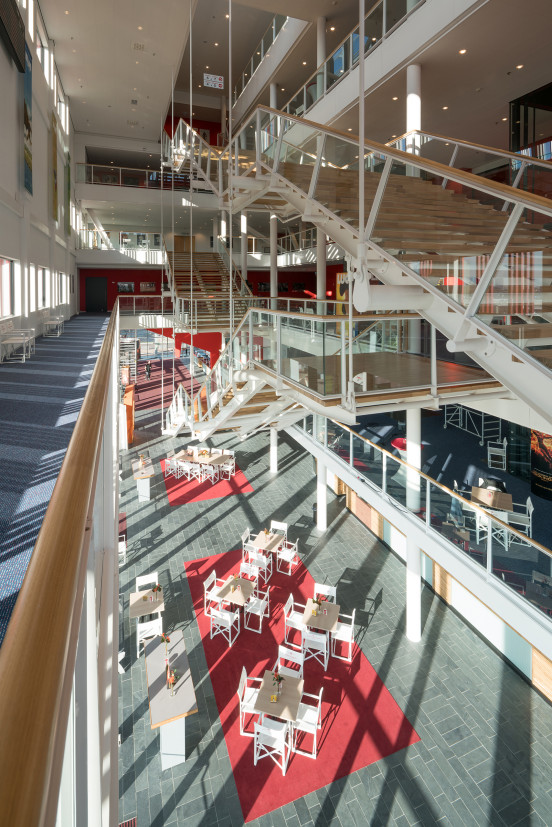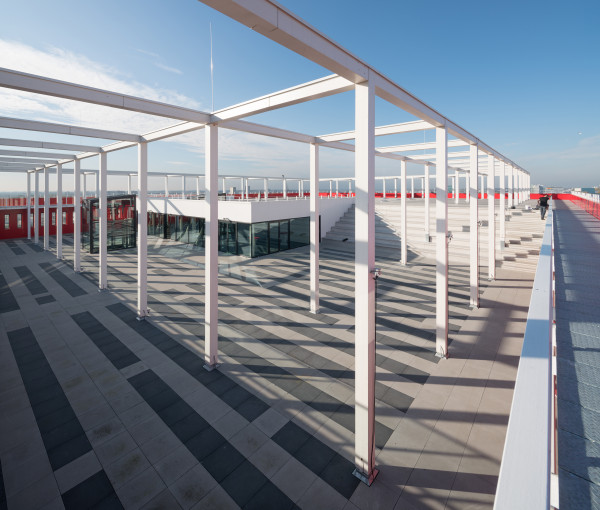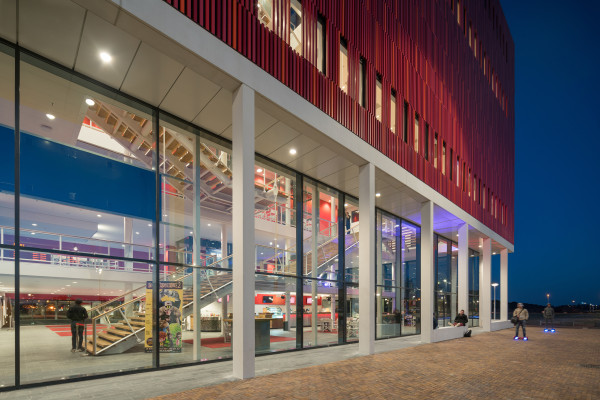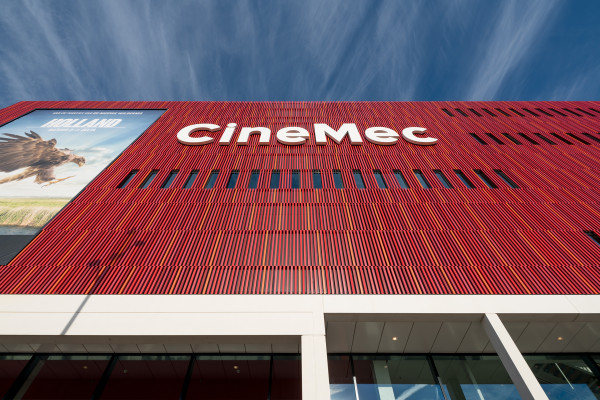Solitary icon as catalyst for new urban fabric
CineMec Utrecht is located at the junction of the monumental ‘axis’ of the Berlijnplein in Utrecht and the ‘Cultural Axis’ that connects Hofstede Terwijde and the Rood Noot Farm. The building is immediately adjacent to the A2 motorway land tunnel. CineMec Utrecht is a ‘multitainment centre’, housing not only a cinema but also many other functions.
The design is based on the idea that the building would initially function as a pioneering ‘standalone’ object in the area. That means it would, to a large extent, have to generate its own vibe and liveliness. CineMec Utrecht was therefore designed as a striking and finely executed red volume that reaches its full potential both as an isolated object and, later, within an urban fabric.
The multifunctional halls vary in size. The layout is primarily geared to viewing films, but the design is such that the halls can also host congresses, lectures, cabaret performances, video presentations and so on. The various halls are grouped compactly, with the foyer extending between them. These spaces are also multifunctional and can be used for performances, fairs and study. A big public stairs connects all foyer spaces and extends from the ground floor to the roof terrace, offering wonderful views of Utrecht and Leidsche Rijn.
Attaching so-called ‘baguettes’ to the facade lends the building its distinctive red colour. The aluminium baguettes come in five different shades of red and two gloss levels and are slightly irregularly extruded. From a distance, the almost random positioning of the baguettes in the facade makes it seem that the building is one colour. As you get closer, however, you discern more and more hues on the facade.
-
Program
New multi-tainment centre
-
Date
2012 - 2015 -
Surface (GFA)
11.660 m² -
Client
CineMec, Ede -
Consultants
ABT, Delft/Velp | DGMR, Arnhem | Advicus, Deventer -
Execution
Dura Vermeer Bouw, Amsterdam/Hengelo -
Photography
Ossip van Duivenbode -
Address
Berlijnplein 100, Utrecht
