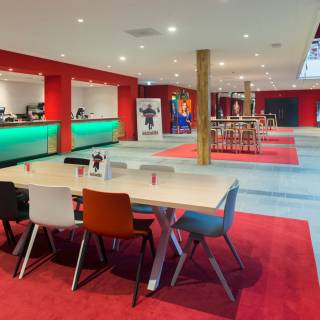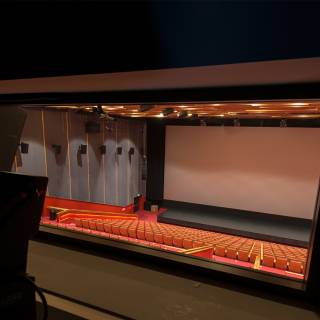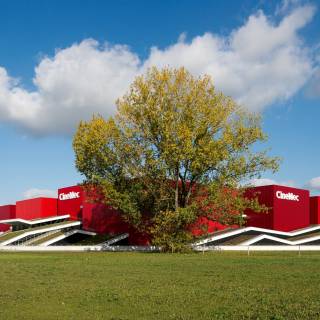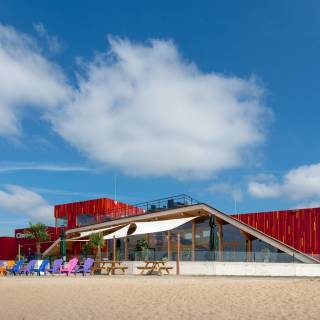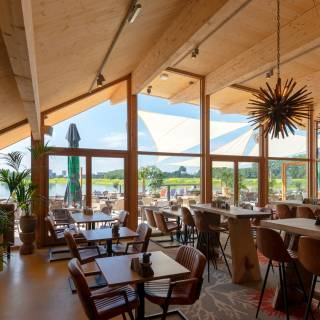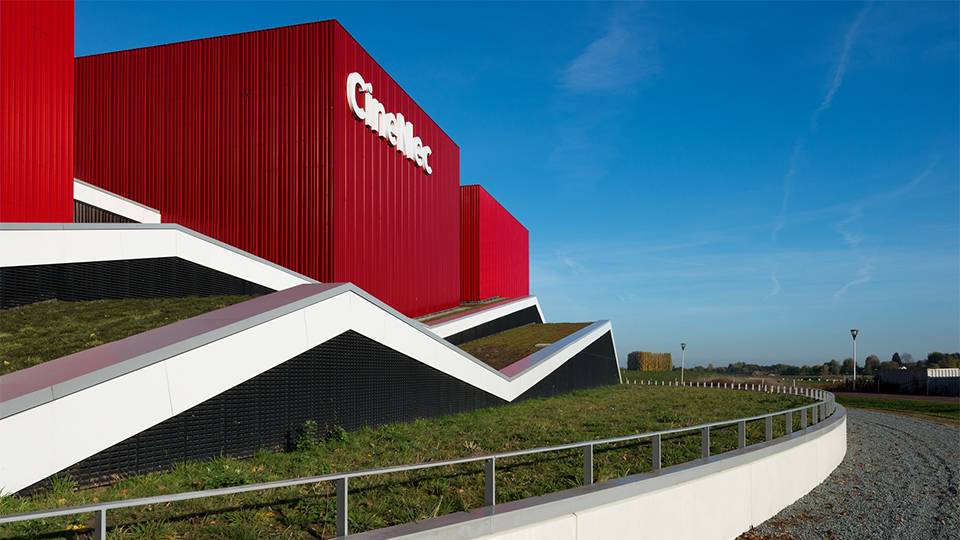
CineMec Waalsprong
This film theatre was designed to fit a prominent site along the Mauritssingel in the Waalsprong between Nijmegen and Arnhem, and will sit on the edge of the newly created recreational lake. The building consists of a number of separate theatre volumes that have been combined in such a way that the spaces between them are suitable for a number of different functions. The entire building is set on a circular foundation to ensure that the archeological monument in the underlying soil is disturbed as little as possible. The roof covering the interspace is indented and folded along several lines, creating fascinating spaces that let daylight deep into the building.
The main entrance of the building faces northeast, the direction from which most of the visitors will arrive, and is located under a raised volume. Within this volume, the building’s office functions are located. A second entrance faces the beach and the lake, making the illuminated spaces of the cinema visible from far away along the cycle path. A third entrance gives onto the Mauritssingel, and features a terrace catching the evening sun. The ground floor accommodates conference and restaurant facilities that are suitable for flexible use. Along the beach a restaurant is created to act as an outdoor venue for the cinema complex.
The main entrance of the building faces northeast, the direction from which most of the visitors will arrive, and is located under a raised volume. Within this volume, the building’s office functions are located. A second entrance faces the beach and the lake, making the illuminated spaces of the cinema visible from far away along the cycle path. A third entrance gives onto the Mauritssingel, and features a terrace catching the evening sun. The ground floor accommodates conference and restaurant facilities that are suitable for flexible use. Along the beach a restaurant is created to act as an outdoor venue for the cinema complex.

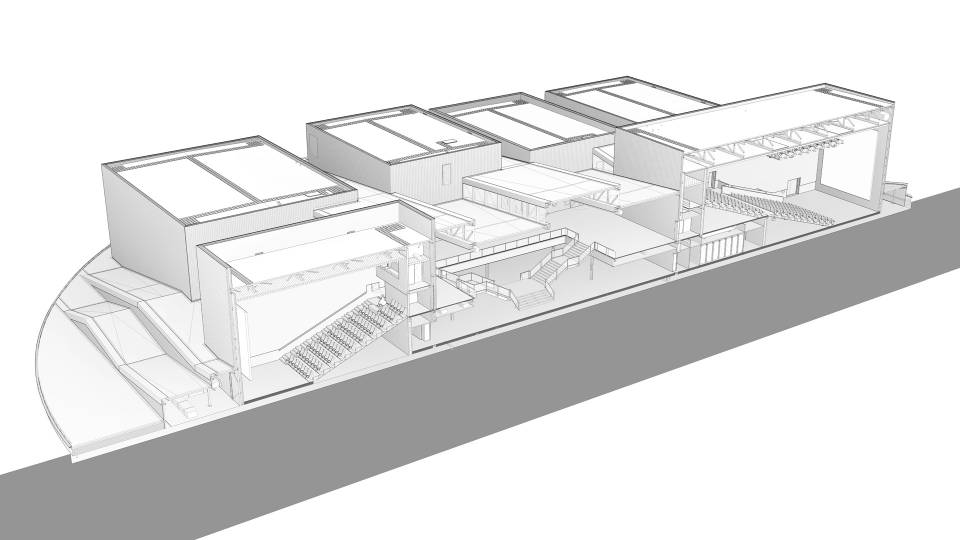
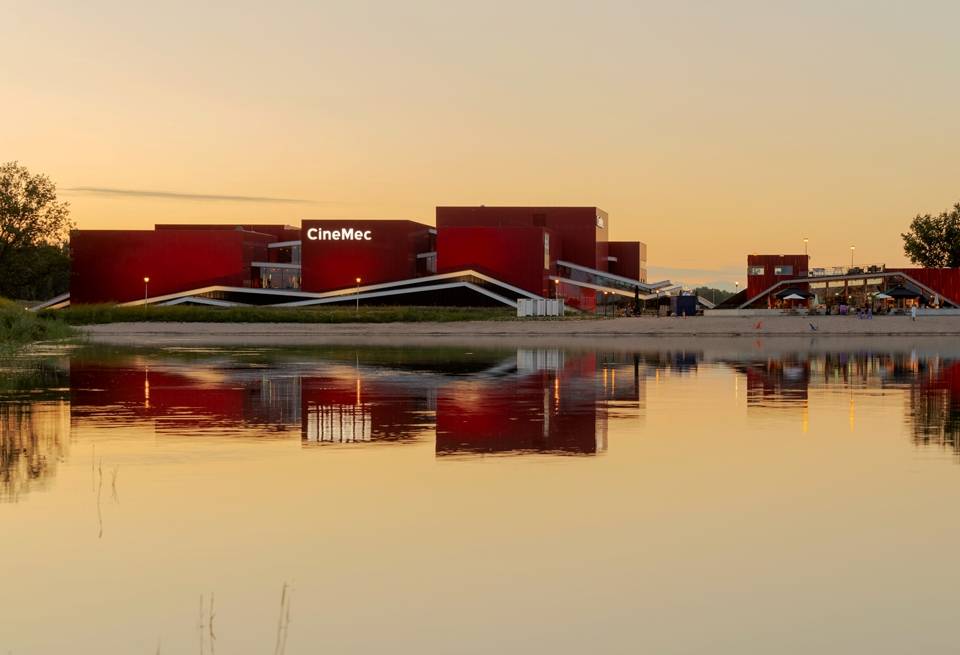
Details
PROGRAM
New multi-tainment centre
START PROJECT
2012
COMPLETION
2016
CLIENT
CineMec, Ede
ADDRESS
Willem van Arenbergstraat 5, Nijmegen
ADVISORS
ABT, Delft/Velp | DGMR, Arnhem | Advicus, Deventer
PHOTOGRAPHY
Peter Westerhof | Hans Roggen
New multi-tainment centre
START PROJECT
2012
COMPLETION
2016
CLIENT
CineMec, Ede
ADDRESS
Willem van Arenbergstraat 5, Nijmegen
ADVISORS
ABT, Delft/Velp | DGMR, Arnhem | Advicus, Deventer
PHOTOGRAPHY
Peter Westerhof | Hans Roggen
SURFACE (GFA)
14080 sqm
EXECUTION
Dura Vermeer Bouw, Amsterdam/Hengelo
PUBLICATIONS
Bouwen aan Ambities, CineMec: BIM maakt het ondenkbare haalbaar, December 2015
Staalmakers, Onmiskenbaar CineMec, November 2015
14080 sqm
EXECUTION
Dura Vermeer Bouw, Amsterdam/Hengelo
PUBLICATIONS
Bouwen aan Ambities, CineMec: BIM maakt het ondenkbare haalbaar, December 2015
Staalmakers, Onmiskenbaar CineMec, November 2015
Team
Richelle de Jong
Robert Alewijnse
Chris de Weijer
Folkert Hofstra
Froukje Zekveld
Harrie Hupperts
Jimmy van der Aa
Ruben Aalbersberg

