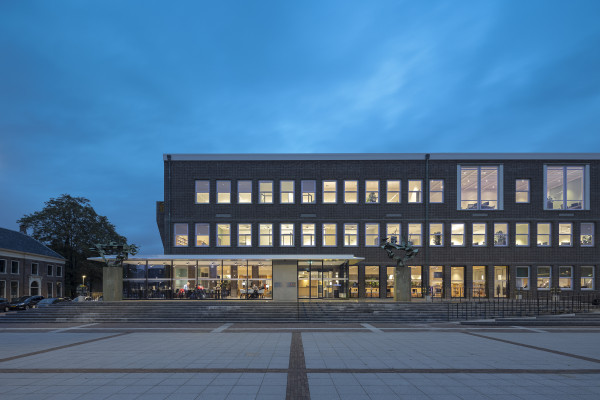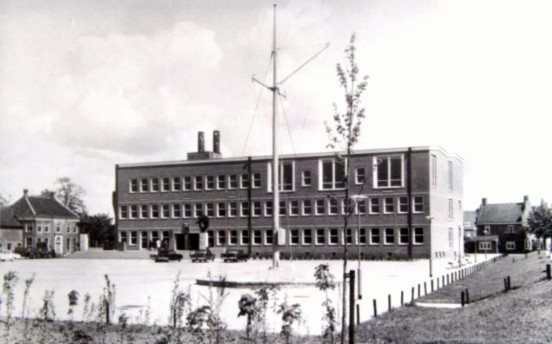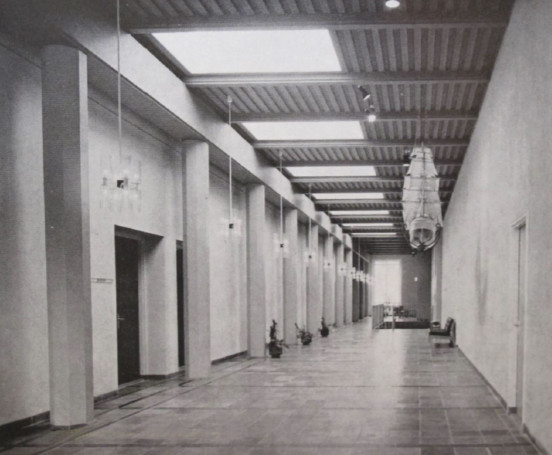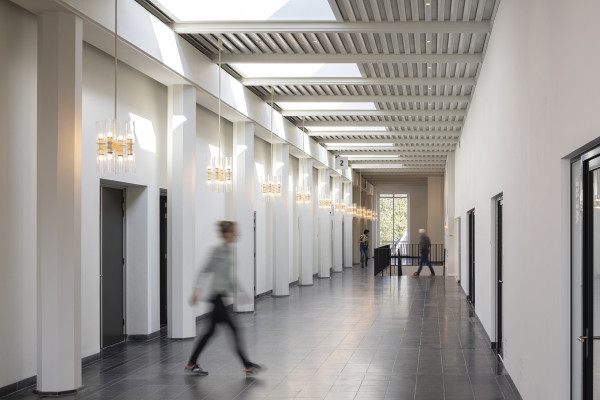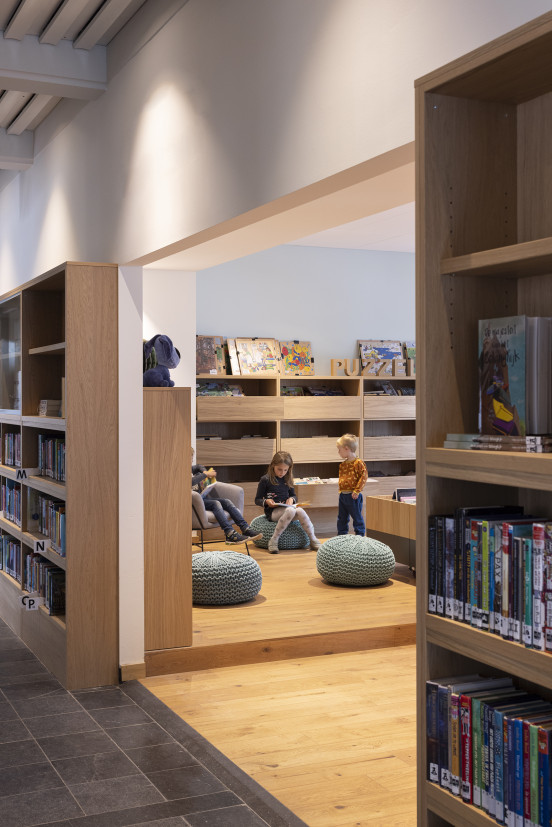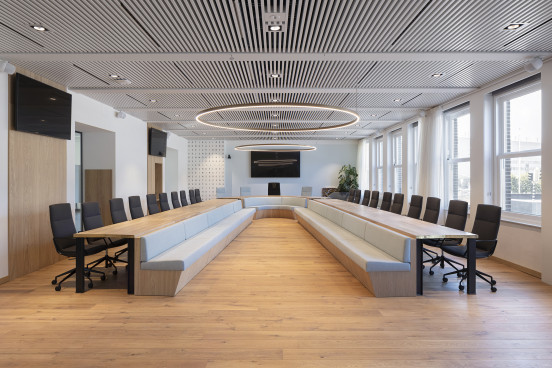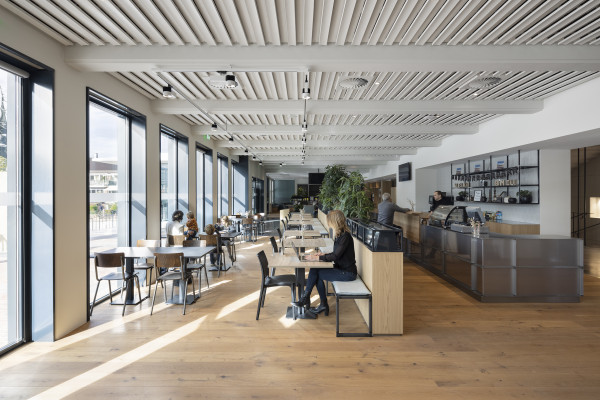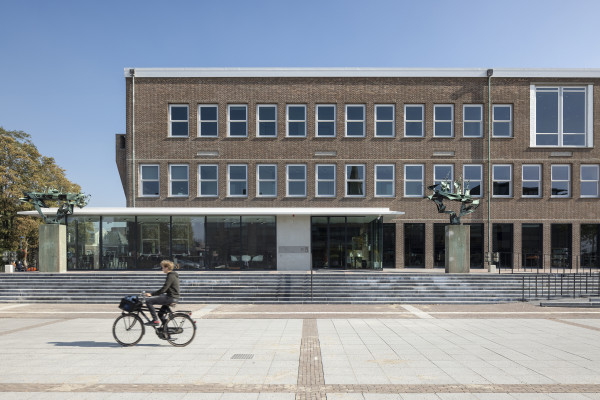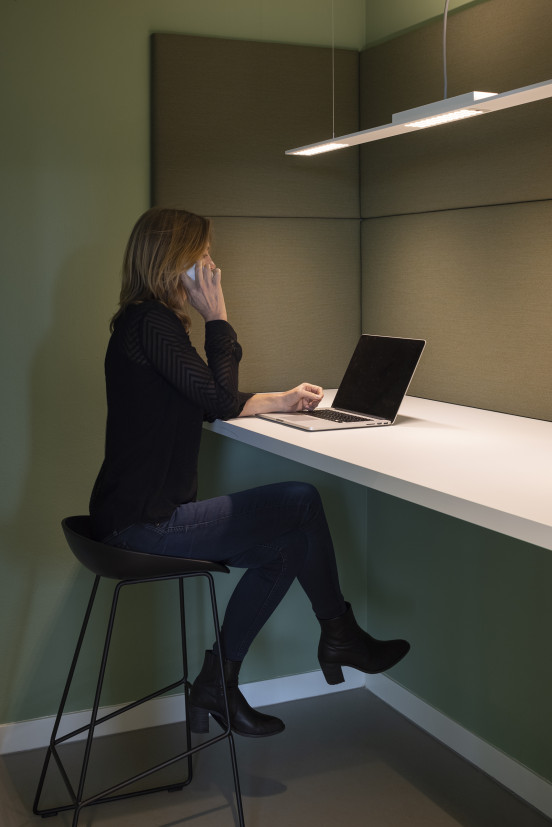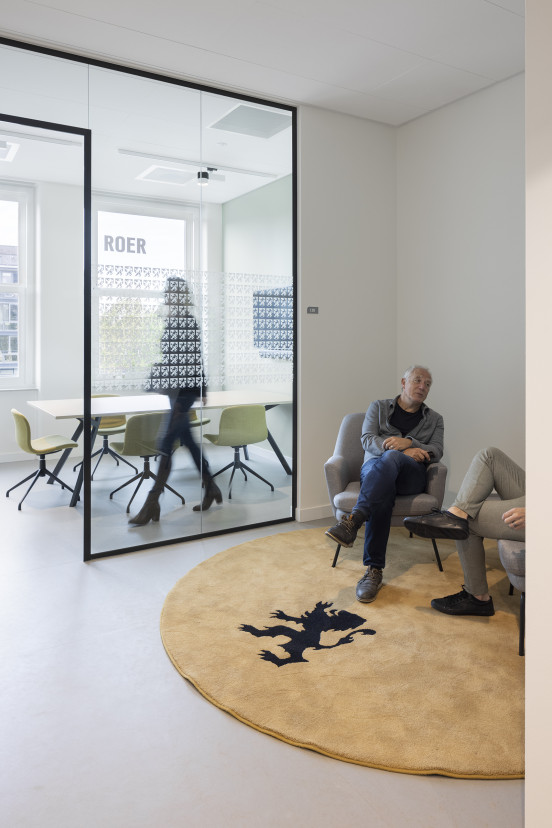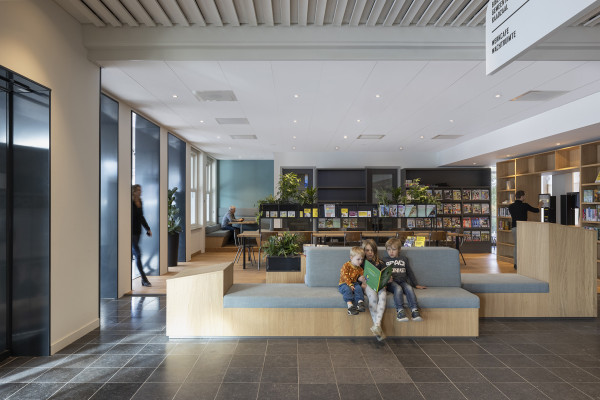Meeting and connecting
In the 1960s the architects Berghoef and Hondius built a new town hall at the boundary between the port area, industrial area and old centre of Alblasserdam. The bulky building featured fine details that harked back to the industrial and shipping history of the town. It was also a highly flexible building, with loadbearing facades and just a single row of hexagonal columns running down the centre of the plan. A long hall positioned lengthways on each floor of the building offered views of the town on one side and the port on the other. Of particular note was the facade articulation: the top floor was notably taller than the lower two floors and contained the council chamber and the mayor’s offices.
More than 50 years after its construction, the building no longer provided the flexible, accessible and sustainable town hall that was needed. Raised above the Raadhuisplein square, the building looked very introverted. Clutter accumulated over time and a bulky entrance element added to the front created an even bigger barrier between the building and the square. The clear structure inside had also disappeared. Rooms had been inserted, daylight blocked, and the vista from the town to the port obscured. The municipal vision for the centre of Alblasserdam expressed a desire to connect with the square, to make the building accessible, and to house public functions in the plinth. Alblasserdam wanted a genuine ‘home for the community’, a place of encounter and connection.
Transition from building to square softened
The renovation and extension have made the monumental building more sustainable (with an ‘A+++’ energy rating) and enhanced the accessibility, flexibility and comfort of the building. The renovation and conservation have been combined with a number of strategic, targeted interventions that improve connections with the surroundings and local residents.
Inside and outside are connected at ground level by a transparent addition, its welcoming character enhanced by a protruding roof. Extending the flight of steps in front of the building and incorporating them into the square softens the transition between the indoors and outdoors. A number of window openings beside the addition have been extended downwards as far as the steps, further intensifying contact between inside and outside.
Public plinth: transparent and visible
The building interior has been made brighter and open, its clear structure revealed again, and the vistas restored. The ground floor now houses public functions. Both the library and police have a post here, as does Smile, an on-the-job training company. Employees and locals can drop in for a coffee or to work in the working café, where a glass screen offers a view into the council chamber. This transparent folding screen can be retracted fully to unite the council chamber and the working café. The customized chamber table has also been designed for use during wedding ceremonies, and it can even be split into a configuration of smaller tables that each seat four people. Space for activity-related work has been created on the floors above, with on the first floor – beside part of the library - a conference centre used by both the municipality and outside parties. The wonderful tall hall on the second floor has been restored to its original grandeur.
-
Program
Restoration and redevelopment of listed town hall
-
Date
2016 - 2020 -
Surface (GFA)
4.025 m² -
Client
Gemeente Alblasserdam, Alblasserdam -
Consultants
Huisman & van Muijen, 's-Hertogenbosch | Pieters Bouwtechniek, Delft | Peutz, Mook | HI-Plus Advies, Rotterdam | Ingenieursbureau Drechtsteden, Dordrecht -
Execution
Constructif, Dordrecht -
Photography
StijnStijl -
Address
Cortgene 2, Alblasserdam
