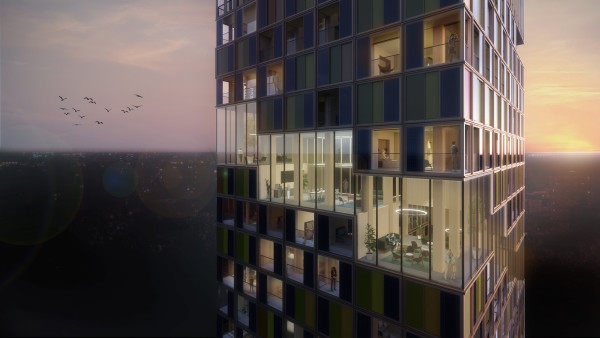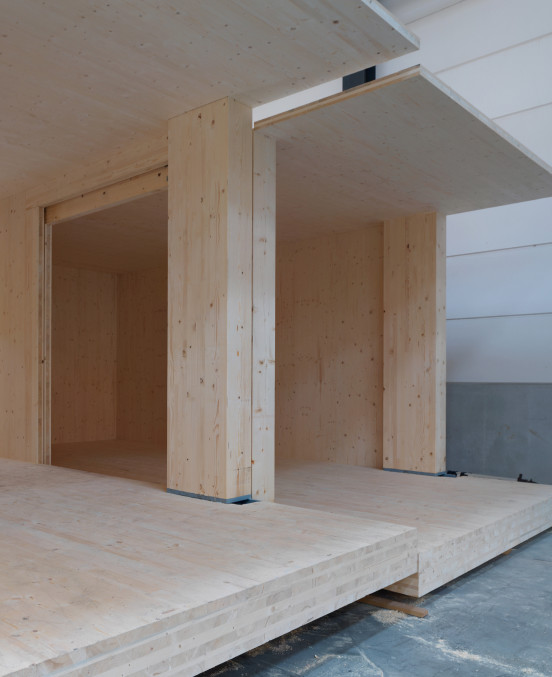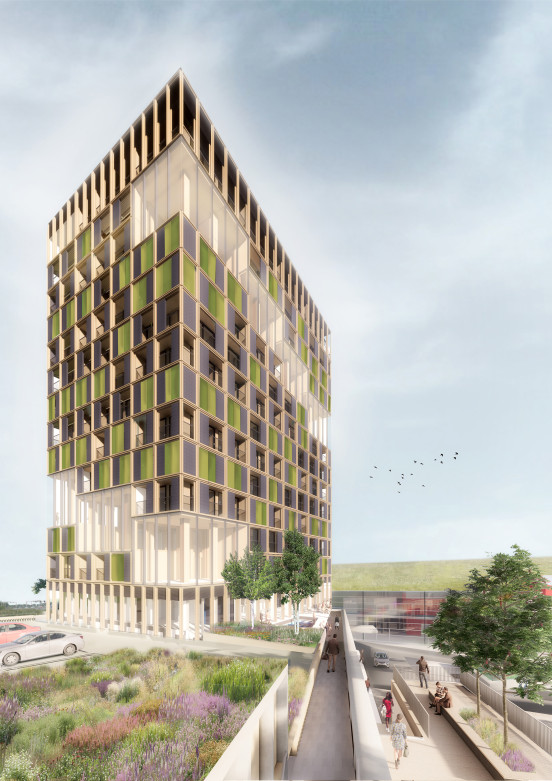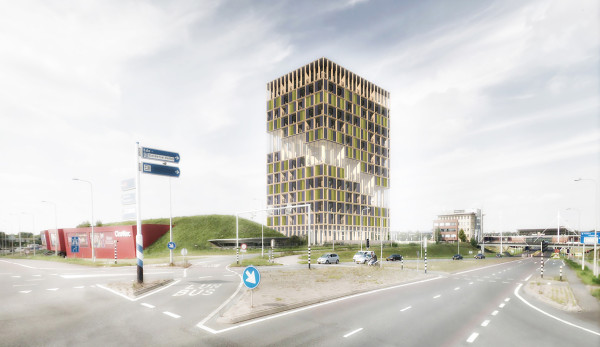Circular hotel built from wooden modules
The EnergieHotel, located beside the A12 motorway near Ede, forms a clearly visible landmark in the surroundings. The hotel generates its own energy and makes its guests aware of their energy consumption by encouraging them to be conscious of how they do it. Guests can save on their hotel bill by making sustainable choices during their stay.
With the idea of E-windows (facade areas with solar panels) for hotel rooms, the EnergieHotel combines a ‘day yield’ with a ‘night yield’. If the room is empty during the day, the facade in front of the room closes to save energy and generate energy. As a result, a changing and fascinating facade composition of open and closed panels changes the appearance of the facade over the course of the day.
The building consists of a double-height plinth containing the car park and hotel lobby, topped by a 13-floor volume. The hotel has a central atrium in the heart of the building. There is space here for vertical circulation and for social interaction. Staircases offer a view of the surrounding landscape on each level, which encourages people to use them. Located on each level is a multipurpose space behind the transparent expanse of glass on the facade, which spirals its way up and around the building. Various activities can take place in these spaces. They also draw natural light into the building. The spiral gives the building its striking appearance.
The hotel will be constructed largely from pre-fabricated wooden modules, known as Wood-Core Modules: one module for a single room, two together for a long-stay apartment, and more open modules for the corner elements. The walls of the modules are not load-bearing, meaning that they can be joined together to create larger spaces. The building’s core will also be chiefly built up from wooden modules. Only the main structural framework will be steel. The wooden modules are hung within this frame, as it were. The load-bearing columns are integrated into the façades of the modules, forming a fully-functional column when placed one on top of the other. The modules can be stacked up to 80m high.
The wooden modules will be produced offsite in the workshop. This has many advantages: on-site building time is greatly reduced – by as much as 50% – which limits both local inconvenience and fossil-fuel consumption. The construction technique is safer, less weather-dependent, and reduces costs due to waste and error. Another important advantage is the circularity of the hotel: wood is a renewable material that also acts as a carbon depository, instead of emission. Moreover, due to its modular construction, the hotel can be completely disassembled and reused.
-
Date
2018 -
Surface (GFA)
8.025 m² -
Client
Noordereng Groep, Bennekom -
Consultants
ABT, Delft/Velp | DGMR, Den Haag | DWA, Gouda | De Groene Jongens, Utrecht | Hupperts Architectural Engineering, Breda -
Execution
Dura Vermeer, Hengelo | HEKO, Ede | Ferross, Oss -
Address
Laan der Verenigde Naties, Ede



