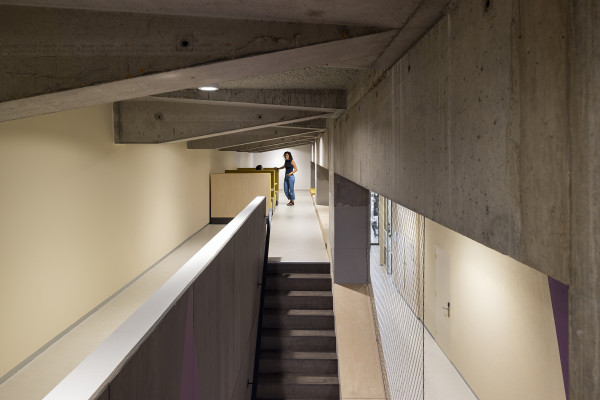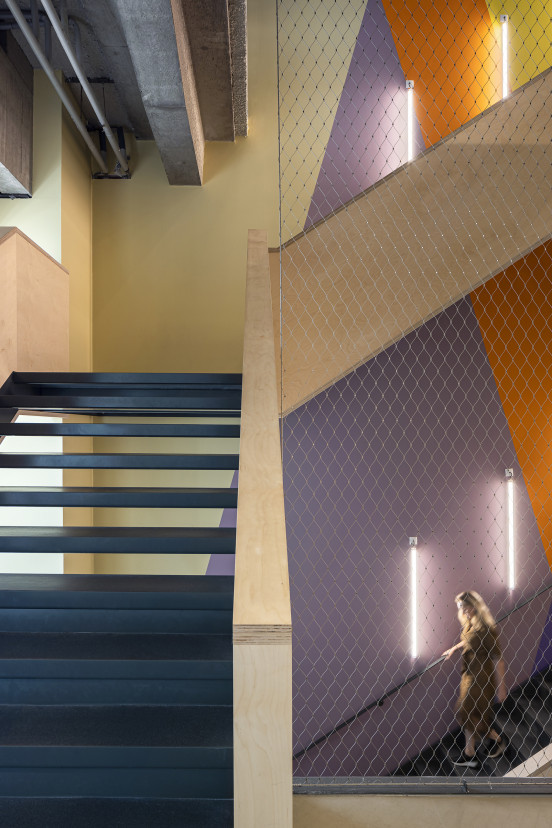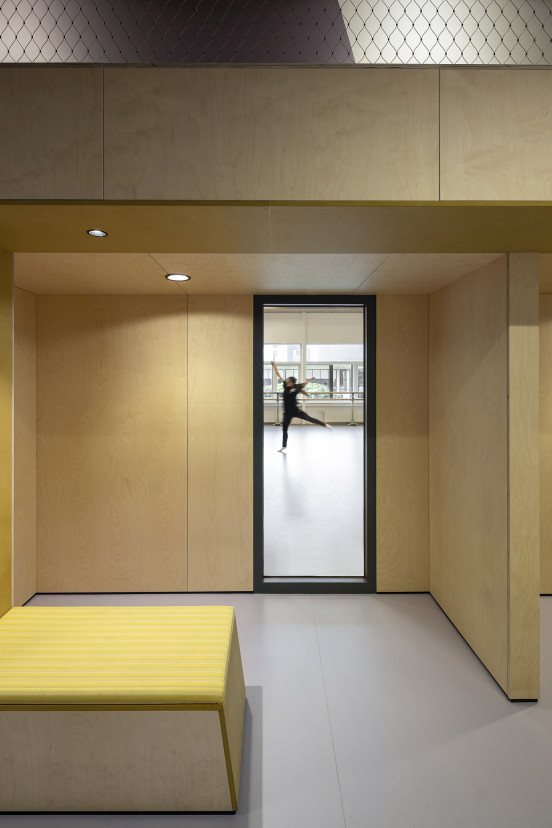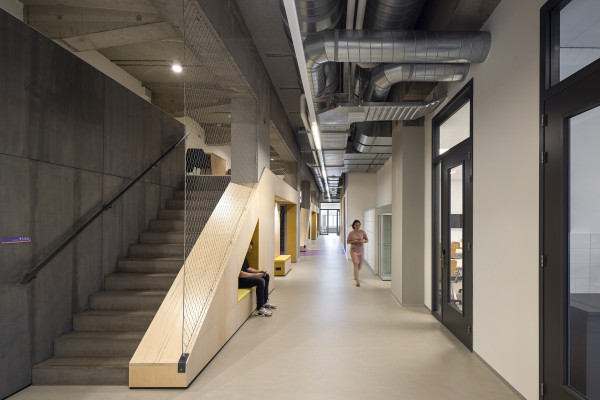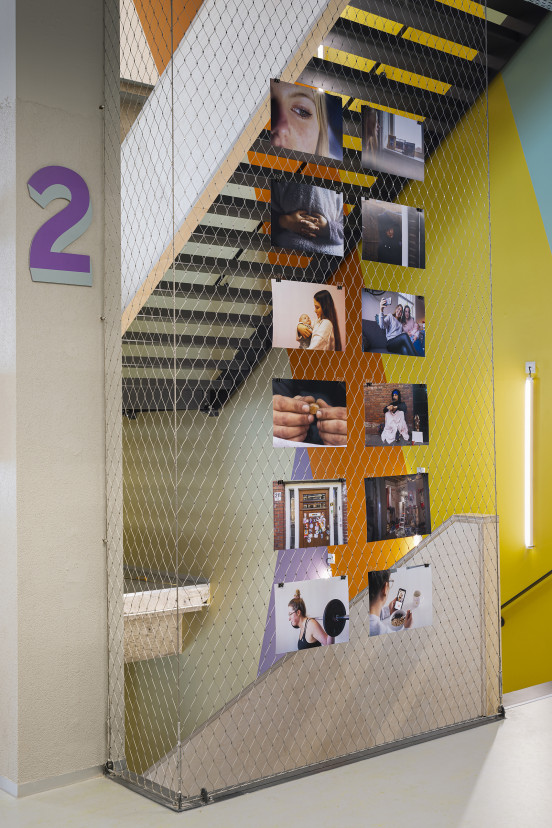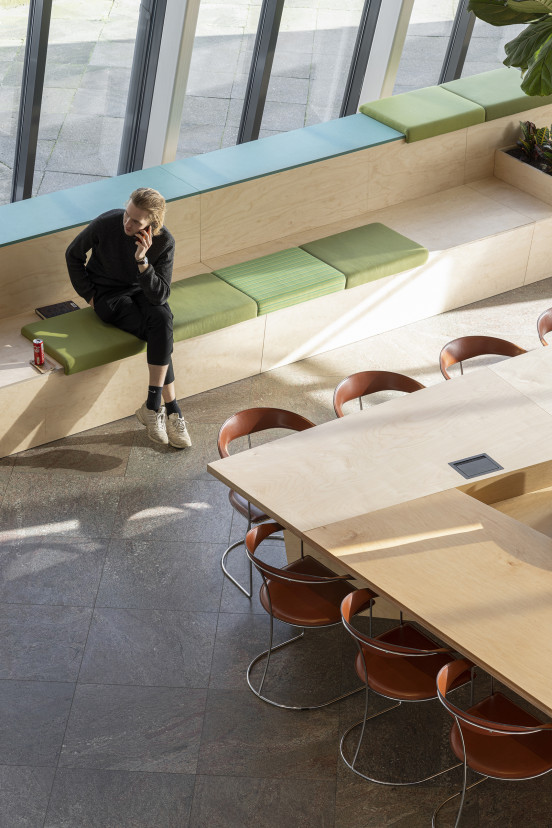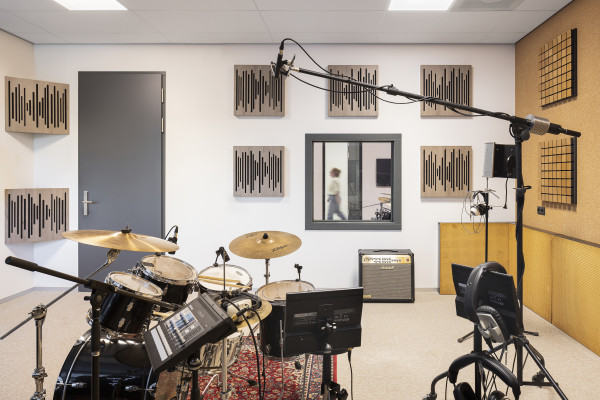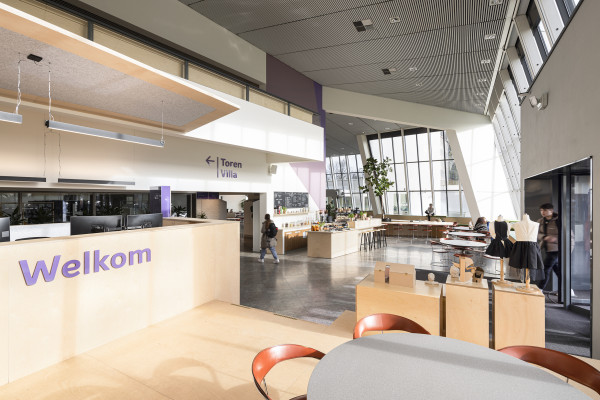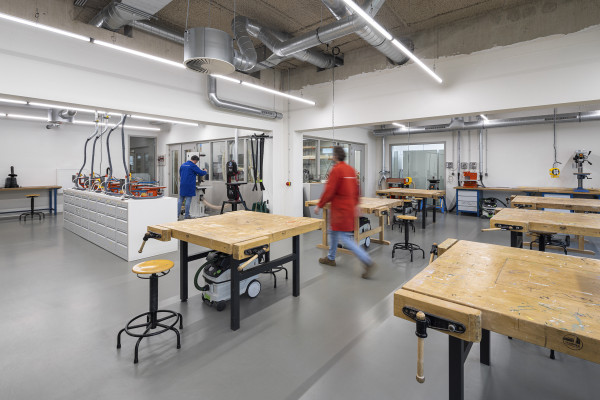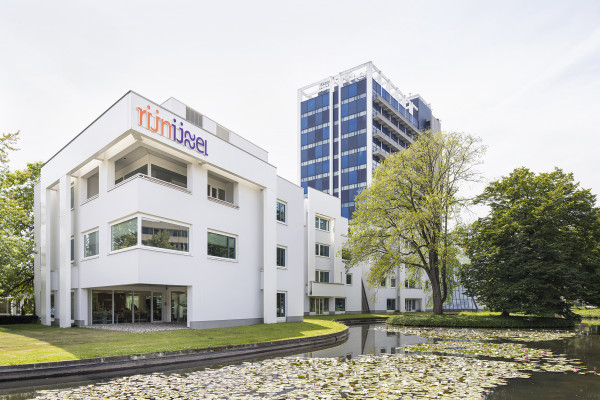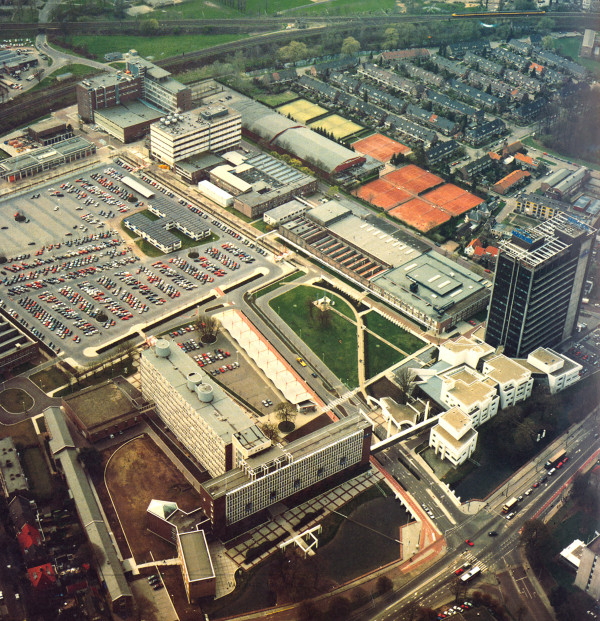Former Akzo Nobel building transformed into creative-industry vocational school
The Akzo Nobel site on Velperweg, Arnhem, has been transformed into the ENKA campus, where Rijn IJssel provides education for 3,000 Secondary Vocational Education students. The creative-industries courses are housed in the ‘White Villa’ and the ‘Tower’ – two buildings that date from different time periods, and could not be more contrasting. Nevertheless, they now function together as a single, vibrant, creative-industries education complex where anything is possible. DP6 based the design of the transformation on the buildings’ existing qualities, establishing a feeling of unity and tranquillity.
Existing qualities
Built in the 1960s, the tower used to contain Akzo Nobel's laboratories. This robust building has a very clear layout – something that has been brought back in the transformation. The lower floors have been completely stripped, including removal of the suspended ceiling. The height of the storeys turned out to be sufficient for the creation of mezzanine floors, where students can meet, study or relax. The floors are connected by a new stairwell housing birch plywood stairs. Stainless steel cable-nets provide transparent partitioning, contrasting with the concrete shell. These sturdy materials also feature in the traffic areas and on the mezzanines.
The White Villa, which originally contained the management offices, is a luxuriously detailed complex dating from the 90s comprising several separate spaces, and referencing the neighbourhood’s original villa buildings. The beautiful materials they contained, such as natural grey stone, slatted ceilings and bamboo floors have been reused, and inspire a new, calm feeling in the building. Birch plywood both characterises the places where people congregate, and connects the Tower and White Villa.
From buzz to hush
Many different courses from various locations in Arnhem have been brought together in the two buildings, which are connected by a footbridge on the first floor: music, dance, fashion, media, signage creation, etc. – each having specific requirements for their teaching spaces. As a result of intensive consultations with the users, a unique place has been found for everyone in this exceptional complex: the spaces for the courses that involve the most noise have been placed close to the central atrium and the entrance, while recording studios and offices of the Executive Board and staff bodies that call for more quiet are found deeper inside the buildings.
-
Program
Redevelopment of office building for the creative industries department of Rijn IJssel school group
-
Date
2018 - 2022 -
Surface (GFA)
19.250 m² -
Client
Rijn IJssel, Arnhem -
Consultants
Pieters Bouwtechniek, Utrecht | Huisman & Van Muijen installatieadviseurs, 's-Hertogenbosch | Kleijssen, Hengelo | Complan, Eindhoven | DGMR, Arnhem | M3E, Amsterdam -
Execution
Binx Smartility -
Photography
Stijn Poelstra -
Address
Arnhem
The creative-industries courses are housed in the ‘White Villa’ and the ‘Tower’ – two buildings that date from different time periods, and could not be more contrasting.
