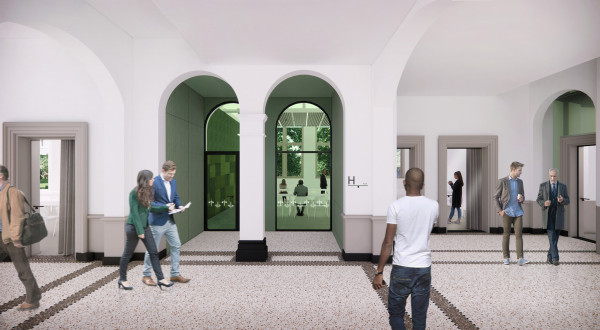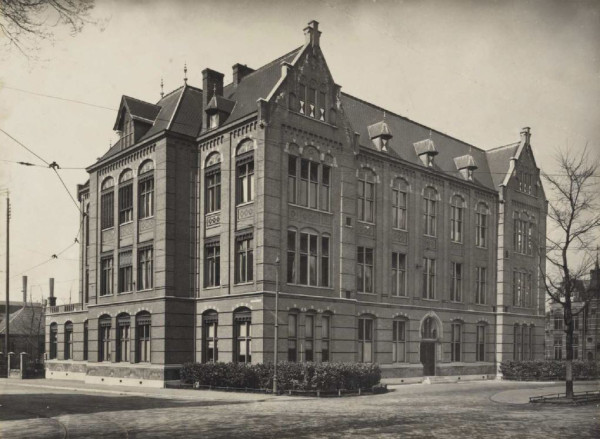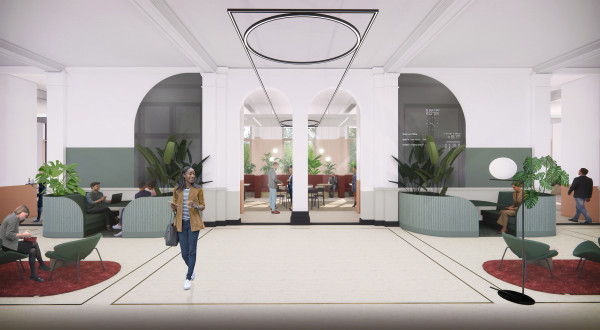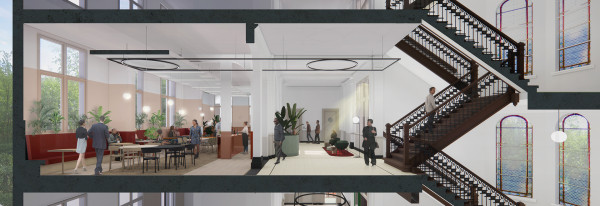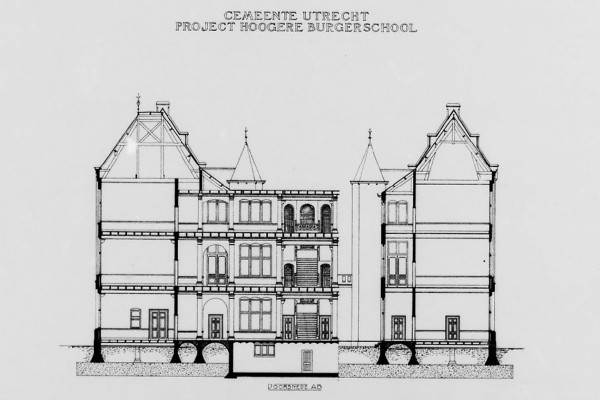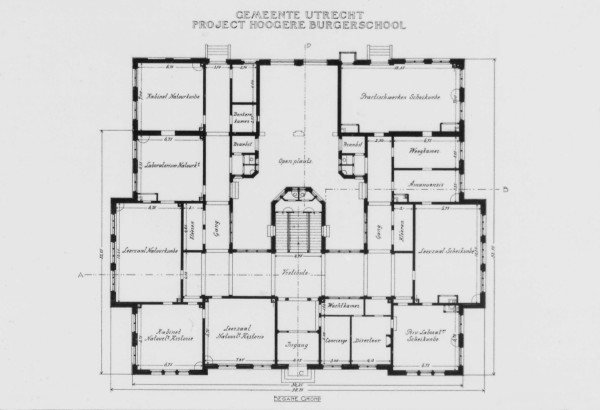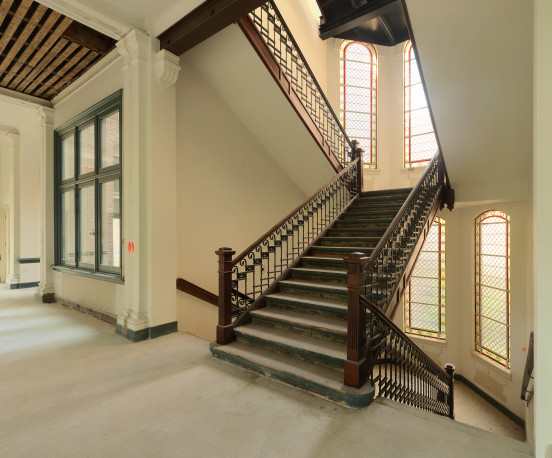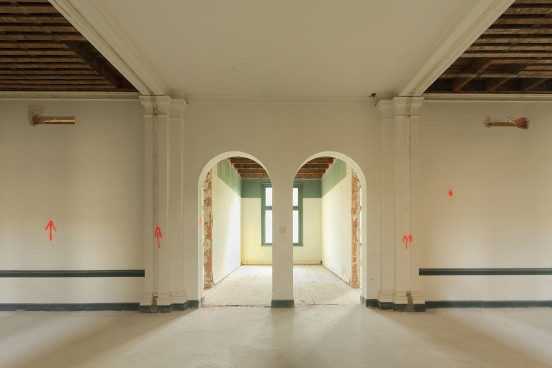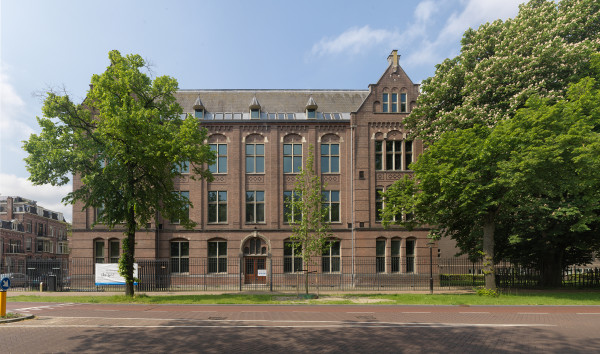Rich history and symmetrical design form strong foundation for new home for SSR
SSR is the training institute for the judiciary and the Public Prosecution Service that provides initial training for judges and public prosecutors in the Netherlands. The institute will have a dedicated new location in Building H of the Utrecht Courthouse, which houses the District Court for the Central Netherlands, and the Central Appeals Council.
Stately educational building from 1903 converted into an office complex in 1995
The stately Building H was built in 1903 on the Catharijnesingel as an HBS (Municipal Grammar School), commissioned and designed by Gemeentewerken, the Municipal Public Works Department. The architecture displays a classical layout featuring symmetrical façades, and is strongly related to that of the adjacent former nursing-sisters’ residence of the Academic Hospital. Influences of P.J.H. Cuypers’ architecture are also clearly evident. The splendid symmetrical, U-shaped floor plan with its vestibules, extended sight-lines, quality materials and symmetrical staircase lend the interior a large measure of grandeur. Building H was used as a school building until 1995, after which it was converted into offices belonging to the Utrecht Courthouse. The continuous corridors were closed off to create offices, views and sight-lines disappeared, and suspended ceilings were added.
Rich history and symmetrical layout form a strong basis for SSR’s new accommodation
The transformation and preservation of the Courthouse’s Building H presents a unique opportunity to restore the clarity of the original building and to create a recognisable place with its own identity for SSR. The stately building’s rich history and symmetrical layout forms a strong basis for a familiar, creative and inviting learning and working environment where post-graduates, teachers and staff can all feel at home.
Clear structure restored
DP6 and i29 have created a design for SSR that restores the evident structure of the historic building while adding a new layer reflecting the identity of SSR. The clear structure from 1903 will be restored: walls added over the years, lowered ceilings and other clutter will be removed and the craftsmanship of the details will be made visible again. Breaches will be made at strategic places to create more openness and through-views, as well as to allow for more daylight. They also provide views of the green inner garden, an oasis in the heart where the idea of meeting and learning from each other is continued outside the building.
Balance
The key concept in the design of the new elements is ‘balance’: balance between old and new, between stateliness and homeliness, between round and square shapes, between soft and hard materials, between transparency and security. ‘Balance’ is also a reference to the scales of Lady Justice, which represent the weighing-up of arguments, evidence and testimony, and are thus the foundation of justice. Consistent, careful choices in the use of materials, colour, and detailing, result in an overall expression of high quality. The original terrazzo corridor floors will be restored on the ground floor, and the same vestibule-atmosphere will be created on the upper storeys by a new trowel-finished floor with a stylish lined texture. New, dark-steel interior window frames contrast with the old, allowing the structure of the original openings to remain recognisable. Soft materials in uniformly designed ceiling islands ensure pleasant acoustics, and new light fittings connect the various spaces together.
Meeting and interaction
A variety of meeting places have been designed to facilitate interaction and cooperation: the vestibule, which has been restored to its original state, welcomes the students; in addition to a prominent service desk, there are comfortable seating areas with a view of the verdant inner garden and monumental staircase; attendees and teachers can gather together in the first-floor social hub offering a variety of places to meet, learn and work, or relax over lunch; the lower two floors contain classrooms and studios for both image and sound; and the top two floors are constituted as a contemporary, open-plan working environment for SSR, which will also be available for other users of the Courthouse.
-
Date
2021 - 2025 -
Surface (GFA)
4.000 m² -
Client
Rijksvastgoedbedrijf, Den Haag -
Consultants
Pieters Bouwtechniek, Amsterdam
Nelissen ingenieursbureau, Eindhoven
HI-plus Bouwadvies, Rotterdam
Bureau Vlaardingerbroek, Utrecht -
Execution
J.P. van Eesteren -
Address
Catharijnesingel 63, Utrecht
