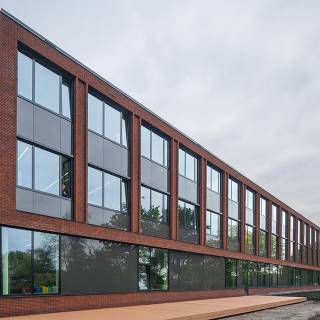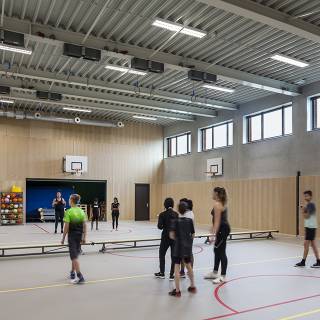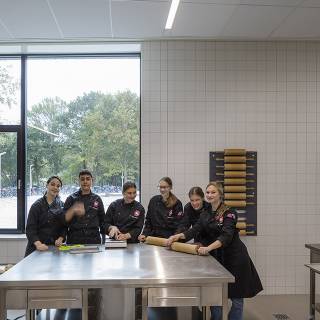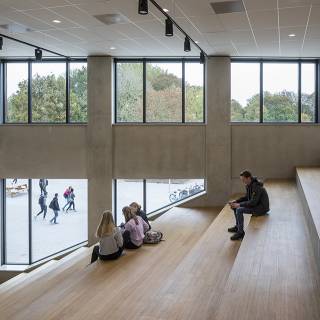Groene Hart Leerpark
The Leerpark is a lower secondary professional education facility focusing on ‘learning by doing’. The essence of the curriculum is to develop students’ individual talents. The new building will accommodate about 700 students as well as the central services of the SCOPE school group. The school also includes three sports facilities, a fitness studio, and a restaurant that opens to the local public.
The new building is where, technology, service, commerce, nature and crafts meet. Inside the school, these educational domains are grouped around the heart of the building at short walking distances from each other. The layout of the new building also establishes the educational link between theory and practice, with ample facilities for students and staff to communicate, confer and collaborate.
The new Leerpark building emphasises the link between the lower and upper years of the school. What takes place in the upper years must be see, heard, smelled and tasted in the lower years to stir an interest in what future classes may bring.
The new Leerpark will be a fascinating and timeless building, with lots of attention to colour, light and sound. The building itself will stimulate the students by virtue of being constructed with attention to detail, with the focus on crafts and skills. The new school must also become a safe and secure environment with sufficient scope for personal development.
The school building will be embedded in its environment, following the straight lines of the adjoining neighbourhood on the Beatrixlaan side, while the facade on the park side ‘moves along’ with the lines of the park, at the same time creating room for the square.
The new building is where, technology, service, commerce, nature and crafts meet. Inside the school, these educational domains are grouped around the heart of the building at short walking distances from each other. The layout of the new building also establishes the educational link between theory and practice, with ample facilities for students and staff to communicate, confer and collaborate.
The new Leerpark building emphasises the link between the lower and upper years of the school. What takes place in the upper years must be see, heard, smelled and tasted in the lower years to stir an interest in what future classes may bring.
The new Leerpark will be a fascinating and timeless building, with lots of attention to colour, light and sound. The building itself will stimulate the students by virtue of being constructed with attention to detail, with the focus on crafts and skills. The new school must also become a safe and secure environment with sufficient scope for personal development.
The school building will be embedded in its environment, following the straight lines of the adjoining neighbourhood on the Beatrixlaan side, while the facade on the park side ‘moves along’ with the lines of the park, at the same time creating room for the square.
Details
PROGRAM
New secondary school with sports facilities
START PROJECT
2016
COMPLETION
2020
CLIENT
SCOPE Scholengroep, Alphen aan den Rijn
ADDRESS
Alphen aan den Rijn
ADVISORS
HEVO, ’s-Hertogenbosch | Pieters Bouwtechniek, Amsterdam | Royal Haskoning DHV, Rotterdam | DPA Cauberg Huygen, Eindhoven
PHOTOGRAPHY
Scagliola Brakkee
New secondary school with sports facilities
START PROJECT
2016
COMPLETION
2020
CLIENT
SCOPE Scholengroep, Alphen aan den Rijn
ADDRESS
Alphen aan den Rijn
ADVISORS
HEVO, ’s-Hertogenbosch | Pieters Bouwtechniek, Amsterdam | Royal Haskoning DHV, Rotterdam | DPA Cauberg Huygen, Eindhoven
PHOTOGRAPHY
Scagliola Brakkee
SURFACE (GFA)
9100 sqm
EXECUTION
De Vries en Verburg, Stolwijk
9100 sqm
EXECUTION
De Vries en Verburg, Stolwijk




