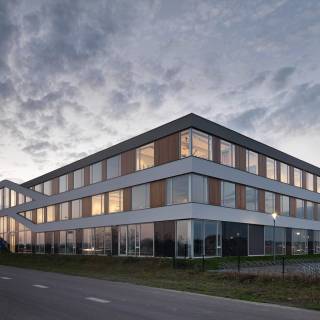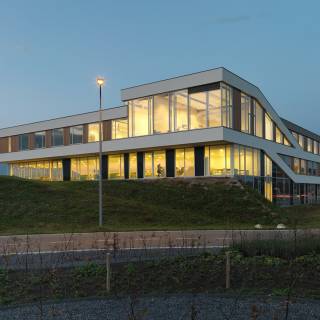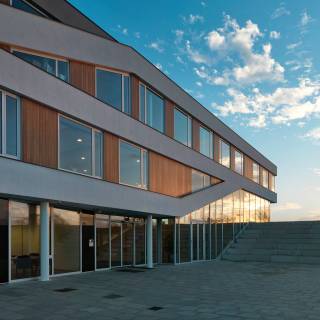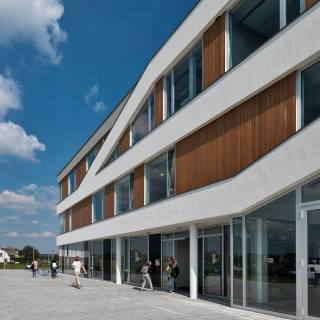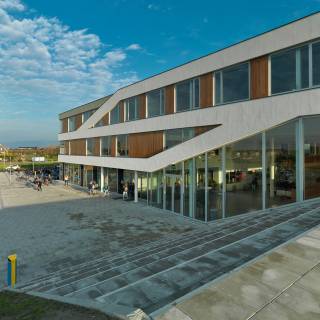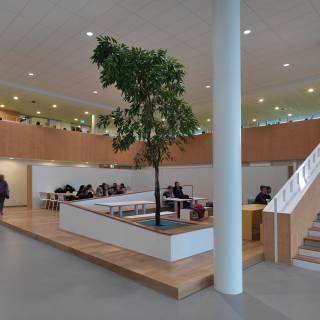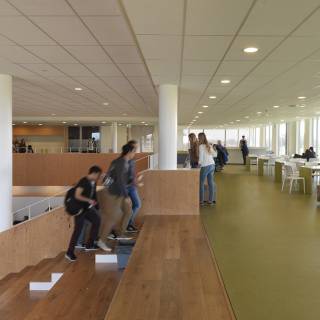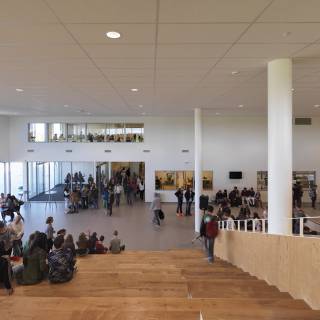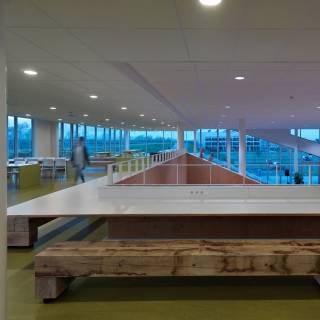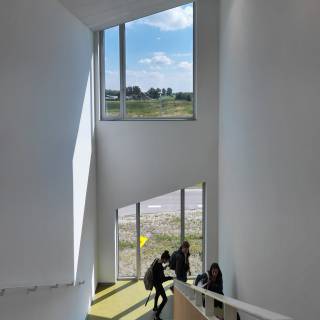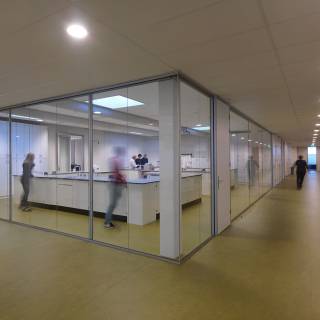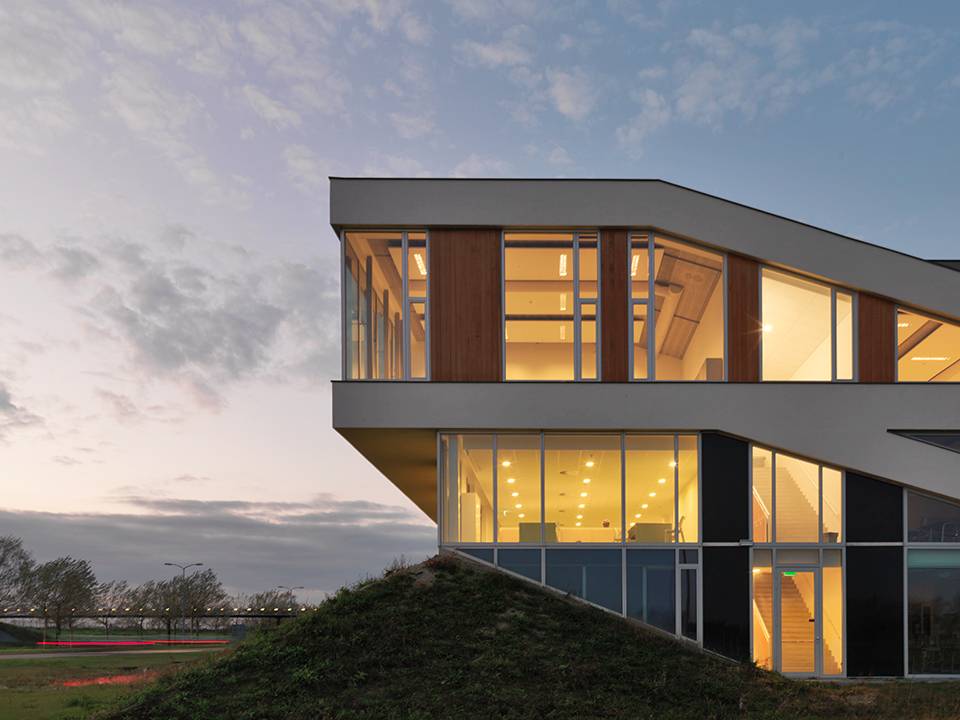
Haarlemmermeer Lyceum
The new building of the Haarlemmermeer Lyceum in Hoofddorp marks a special spot in the landscape. The building lies between the city and the open countryside, on a corner of one of the main access routes into the district, adjacent to a sound barrier which separates the area from the traffic noise produced by the road. The auditorium nestles in a fold of the sound barrier, lending it a sheltered quality. From within the auditorium a set of bleachers continues outside and up the dyke face to offer a wide view over the surrounding landscape.
The assembly hall also establishes the link between the exterior and interior spaces, between the school and the House of Sport, between the Floriande district and the other side, the site on which the Park of the 21st Century has been planned. The white rendered horizontal lines in the facade make the building appear to look over the top of the dyke and echo the shapes of the landscape. The building offers the Zuidrand an intimate scale on the inside, while the outside reflects the sturdiness of the landscape, establishing dynamic links.
The assembly hall also establishes the link between the exterior and interior spaces, between the school and the House of Sport, between the Floriande district and the other side, the site on which the Park of the 21st Century has been planned. The white rendered horizontal lines in the facade make the building appear to look over the top of the dyke and echo the shapes of the landscape. The building offers the Zuidrand an intimate scale on the inside, while the outside reflects the sturdiness of the landscape, establishing dynamic links.

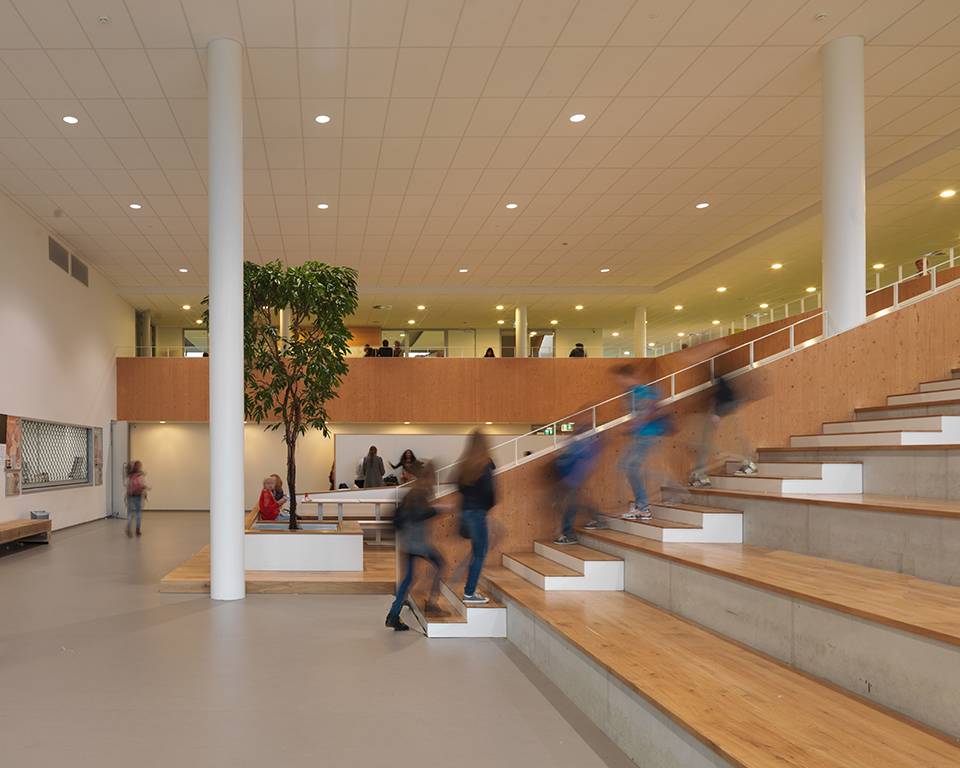
Details
PROGRAM
New secondary school building
START PROJECT
2012
COMPLETION
2014
CLIENT
BAM Utiliteitsbouw, regio Noordwest, Amsterdam
ADDRESS
Nieuwe Molenaarslaan 20, Hoofddorp
ADVISORS
Berkhout Tros Bouwadviseurs, Alkmaar | BAM Techniek Regio Noordwest, Benningbroek | DGMR Raadgevende Ingenieurs, Arnhem
PHOTOGRAPHY
Michel Kievits
New secondary school building
START PROJECT
2012
COMPLETION
2014
CLIENT
BAM Utiliteitsbouw, regio Noordwest, Amsterdam
ADDRESS
Nieuwe Molenaarslaan 20, Hoofddorp
ADVISORS
Berkhout Tros Bouwadviseurs, Alkmaar | BAM Techniek Regio Noordwest, Benningbroek | DGMR Raadgevende Ingenieurs, Arnhem
PHOTOGRAPHY
Michel Kievits
SURFACE (GFA)
5452 sqm
EXECUTION
BAM Utiliteitsbouw, Regio Noordwest, Amsterdam
PARTICULARITIES
Design & Build in collaboration with BAM
5452 sqm
EXECUTION
BAM Utiliteitsbouw, Regio Noordwest, Amsterdam
PARTICULARITIES
Design & Build in collaboration with BAM
Team
Richelle de Jong
Robert Alewijnse
Chris de Weijer
Björn Bleumink
Cigdem Sivri
Froukje Zekveld
Harrie Hupperts
Jimmy van der Aa
Nadia Chatzigeorgiou

