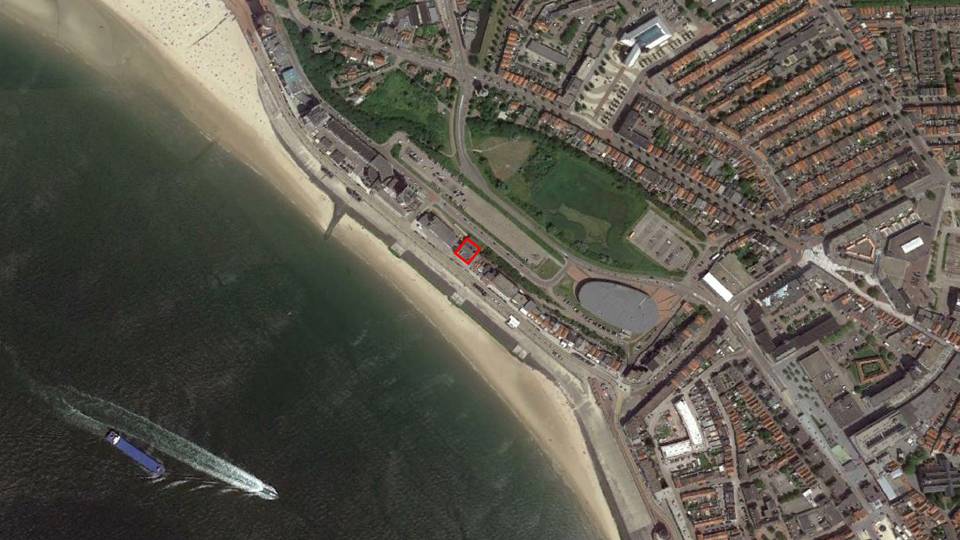
HZ Boulevard Bankert Vlissingen
The De Ruyter Academy has its historical home on the seafront of Flushing, a unique place where the daily practice of the maritime training courses is evident in all its splendour. At this prime location, the academy will receive a face lift in the form of a new Personal Academy where students can plot their own course in a challenging and inspirational environment that offers them full scope to develop their talents in authentic professional situations. The new building provides an excellent opportunity to shape the curriculum, not just in the form of instruction, but also in the form of meeting people and interacting and collaborating with others in a practical environment.
The new building for the De Ruyter Academy will focus on the view out to sea in such a way that the sea can be experienced from anywhere within the building. To make this possible, we will open up the central zone of the building where stepped study areas will be oriented to take in the view. The central zone with its openness establishes the link between the sea and the town as well as forming the heart of the building, where meetings, interaction and collaboration are stimulated within a dynamic educational environment.
The essence of the design lies in connecting and meeting, the link between sea and town, between education and practice, between past and present. The meetings between students and teachers serve to activate the students and to stimulate learning through participation. The open plan of the building provides flexibility in layout and minimises traffic zones. The open structure offers ample scope for variation, allowing both traditional settings and new learning/working settings to be created. The open central zone stimulates individual engagement as well as solidarity, promoting personal control as well as collaboration, and facilitating personal as well as process-oriented teaching.
The link with the outside world acts in both directions, from the inside outwards as well as from the outside inwards. From the inside outwards there is the visual contact with the surroundings, the view of the sea and the town. From the outside inwards the building shows the world outside what goes on inside. Large expanses of glass in the central zone provide views of the sea and the town as well as a view of the interior to those outside. The ground floor facade of the school is transparent, drawing in passers-by to become briefly involved with the school’s processes.
The new building for the De Ruyter Academy will focus on the view out to sea in such a way that the sea can be experienced from anywhere within the building. To make this possible, we will open up the central zone of the building where stepped study areas will be oriented to take in the view. The central zone with its openness establishes the link between the sea and the town as well as forming the heart of the building, where meetings, interaction and collaboration are stimulated within a dynamic educational environment.
The essence of the design lies in connecting and meeting, the link between sea and town, between education and practice, between past and present. The meetings between students and teachers serve to activate the students and to stimulate learning through participation. The open plan of the building provides flexibility in layout and minimises traffic zones. The open structure offers ample scope for variation, allowing both traditional settings and new learning/working settings to be created. The open central zone stimulates individual engagement as well as solidarity, promoting personal control as well as collaboration, and facilitating personal as well as process-oriented teaching.
The link with the outside world acts in both directions, from the inside outwards as well as from the outside inwards. From the inside outwards there is the visual contact with the surroundings, the view of the sea and the town. From the outside inwards the building shows the world outside what goes on inside. Large expanses of glass in the central zone provide views of the sea and the town as well as a view of the interior to those outside. The ground floor facade of the school is transparent, drawing in passers-by to become briefly involved with the school’s processes.

Details
PROGRAM
New school building HZ University of Applied Sciences
START PROJECT
2016
CLIENT
HZ University of Applied Sciences, Vlissingen
ADDRESS
Vlissingen
New school building HZ University of Applied Sciences
START PROJECT
2016
CLIENT
HZ University of Applied Sciences, Vlissingen
ADDRESS
Vlissingen
