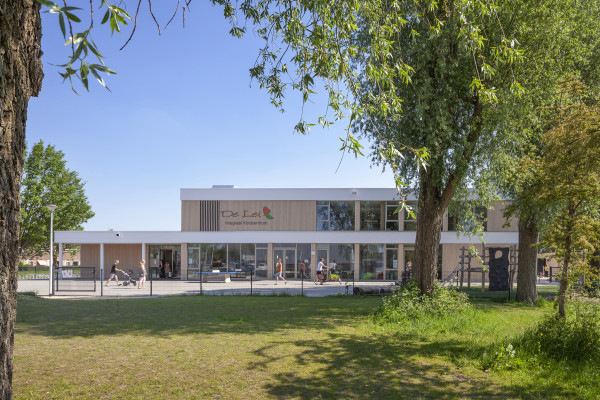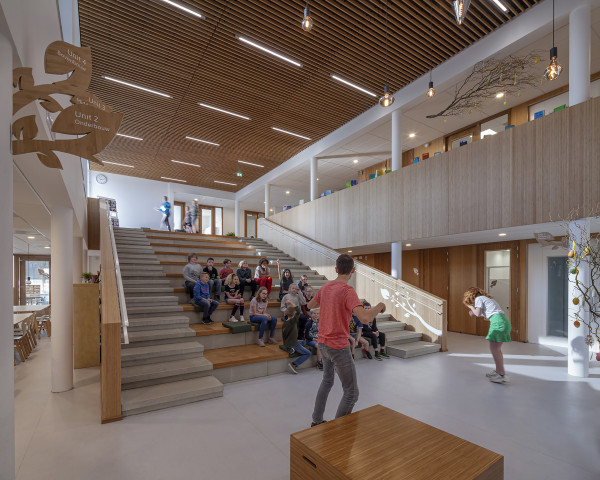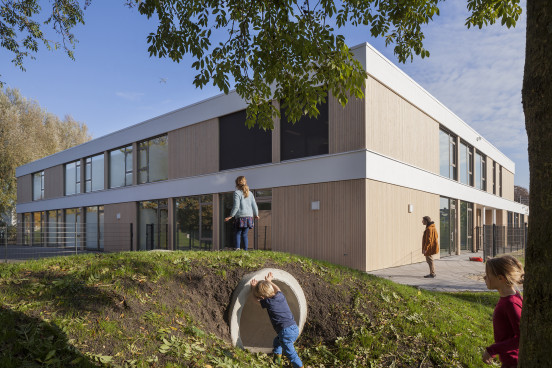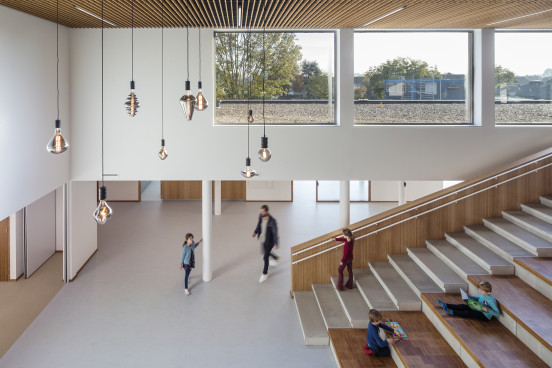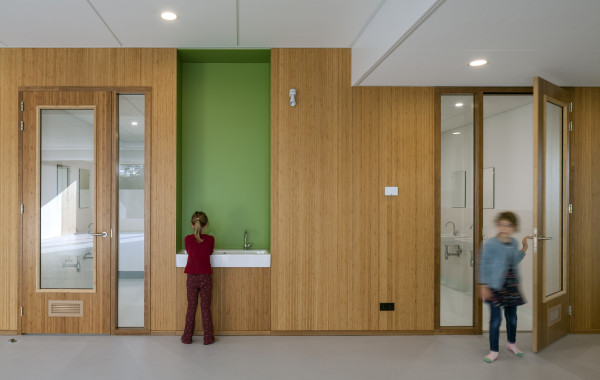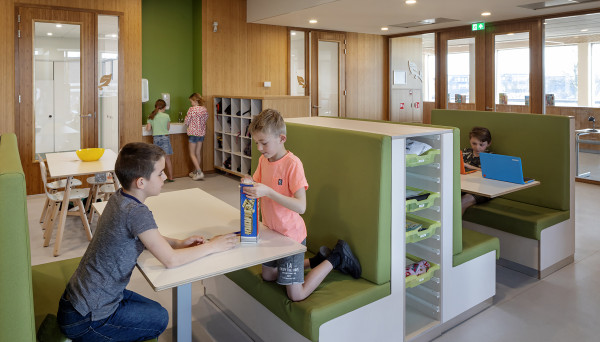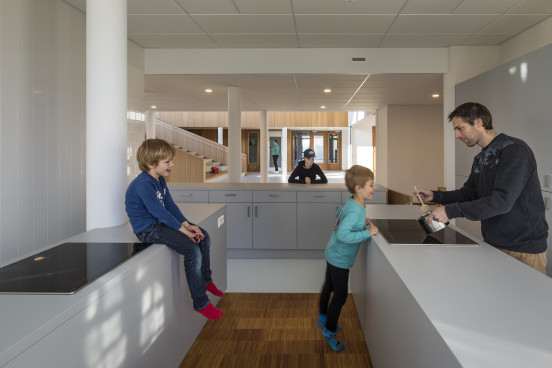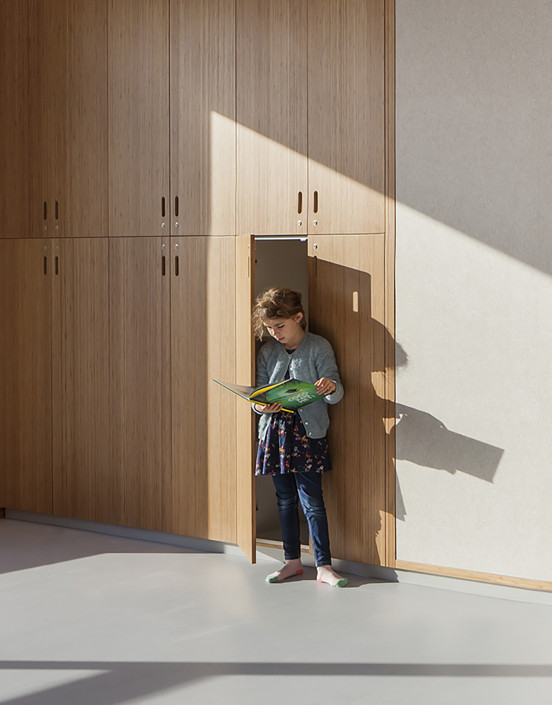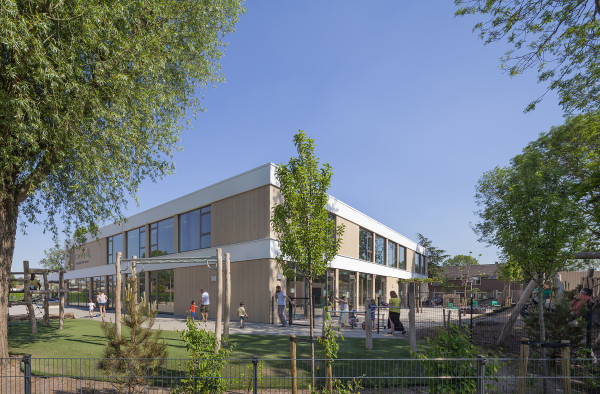Compact and sustainable school with optimal flexibility
At first glance, De Lei Integral Children’s Centre looks like a straightforward building, but it houses a pleasant interior world devoted to innovative education. This sustainable design offers the school a high level of freedom, both now and in the future.
Completely open learning environment
Surrounded by mature greenery of Leimuiden, the centre gathers all education in the village in one place. Three schools have merged and now share a new building with Snoopy kindergarten. The school is split into lower, middle and upper year units, each of which has a completely open learning environment that houses multiple groups of pupils. The programme is the same throughout the school; mathematics, for example, is scheduled at 08:45 in the morning. The children themselves can choose where and how they take part. Working independently on a Chromebook is also an option. This form of learning teaches pupils to become active and involved citizens.
Bleacher-like staircase in bamboo as central meeting place
The compact building is functionally organized. A large bleacher-like staircase made of sustainable bamboo forms the natural heart of the building. Warm and inviting, this is the meeting point from where the children spread out to reach their own unit. Pupils in the middle and upper years head upstairs, while the smaller children remain downstairs. The lower years have their open learning environment at the foot of the stairs. And the area behind the stairs, somewhat more sheltered, is reserved for the youngest children in the kindergarten and childcare facility. Because the first floor is smaller than the ground floor, the atrium is infused with pleasant daylight.
Maximum openness with construction system that can be dismantled and reused
To facilitate the centre’s teaching methods and achieve maximum openness, the building contains no loadbearing walls but columns. CD20, the circular structural system used, consists of a concrete slab supported by four columns. As a result, the interior can easily be rearranged. Other layout configurations can accommodate new teaching insights or allow the school to grow or shrink. The building can also be extended by increasing the size of the first floor. Moreover, the CD20 system can be fully dismantled and reused.
Pleasant for all the senses
A sustainable building is one where occupants feel comfortable. Particular attention has therefore been paid to how people experience the school. Tall windows let light penetrate deep into the open spaces and enable everybody to experience the wonderful green surroundings from the interior. Bamboo storage units and walls not only create unity and calmness in the design but also ensure agreeable acoustics, a necessity in an extremely open learning environment. Underfloor heating, CO2-controlled ventilation and automatic solar screens enhance the level of comfort.
-
Program
New integrated childcare centre with primary school, daycare centre, after school care and play group facility
-
Date
2017 - 2020 -
Surface (GFA)
2.400 m² -
Client
Gemeente Kaag en Braassem, Kaag en Braassem -
Consultants
Brink Management / Advies, Rotterdam | Van Rossum Raadgevende Ingenieurs, Rotterdam | Sijperda-Hardy Adviesbureau, IJlst | LBP|SIGHT, Nieuwegein | Kontek, Rotterdam | Royal Haskoning DHV, Rotterdam -
Execution
Vink Bouw BV, Nieuwkoop -
Photography
Daria Scagliola & Stijn Brakkee -
Address
Larikslaan 2, Leimuiden
To achieve maximum openness, the building contains no loadbearing walls but columns. The applied CD20 system can be fully dismantled and reused.
