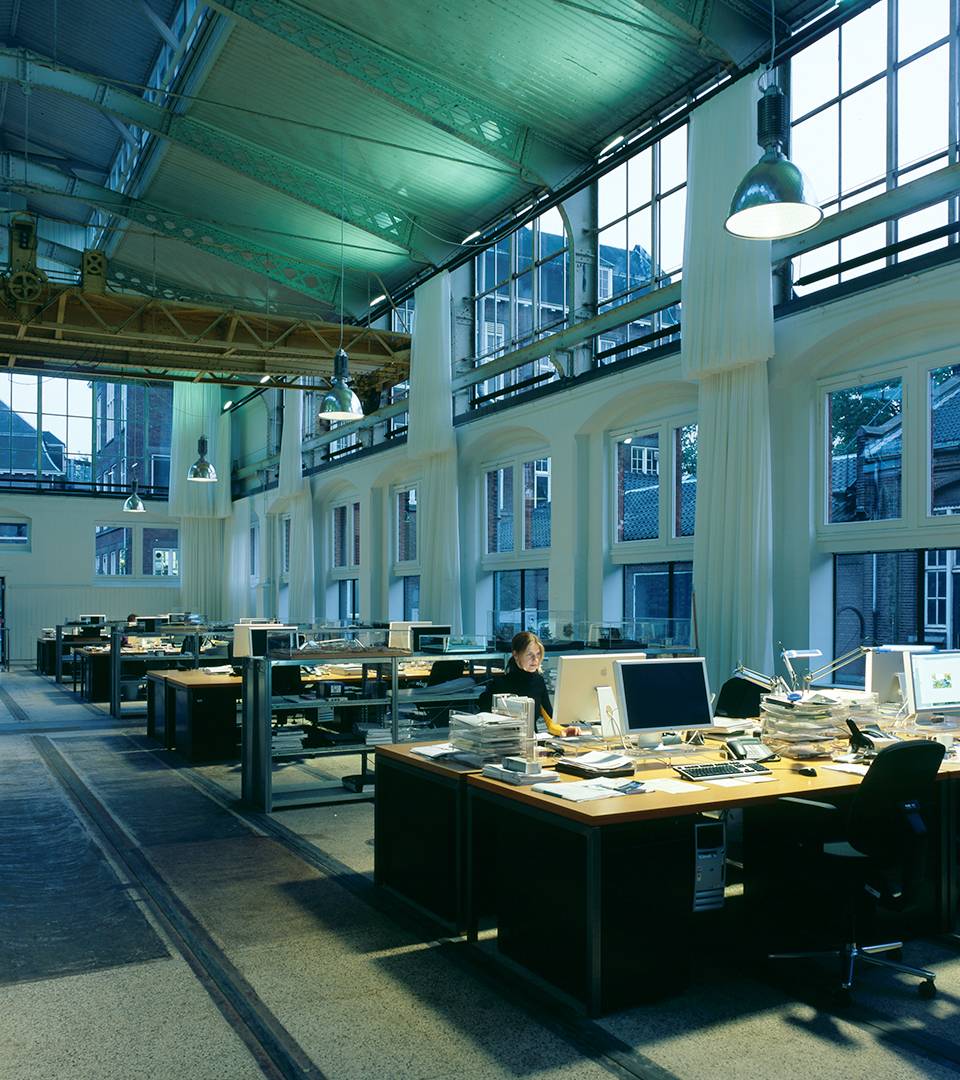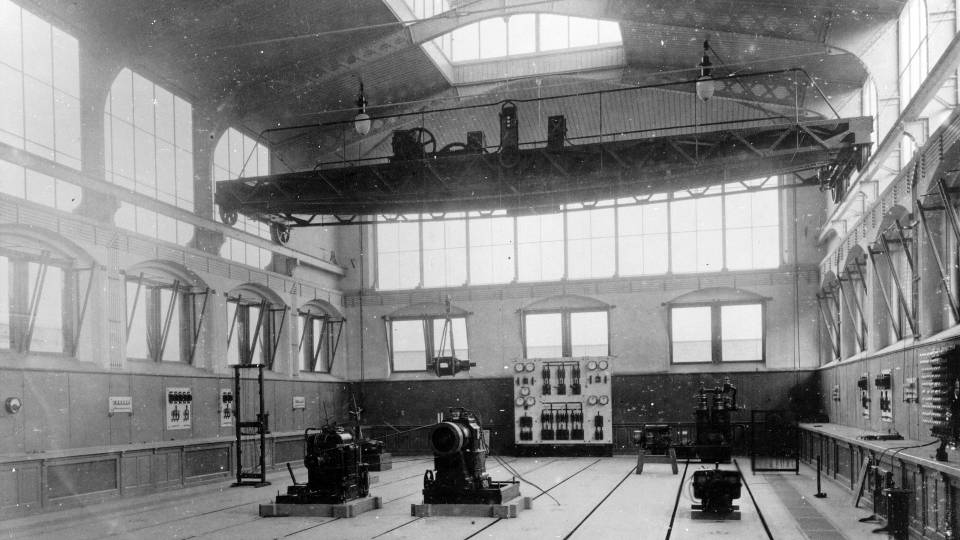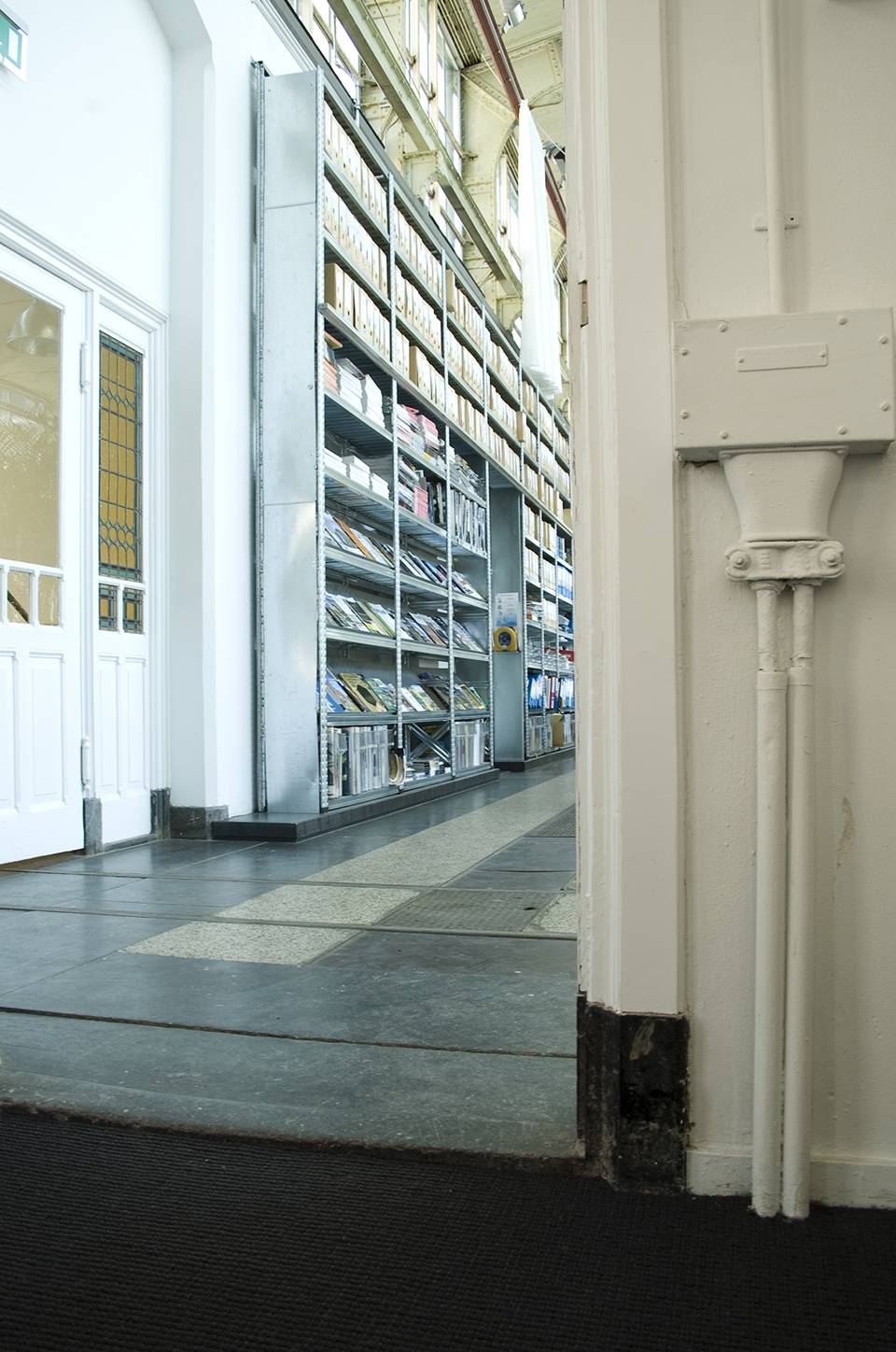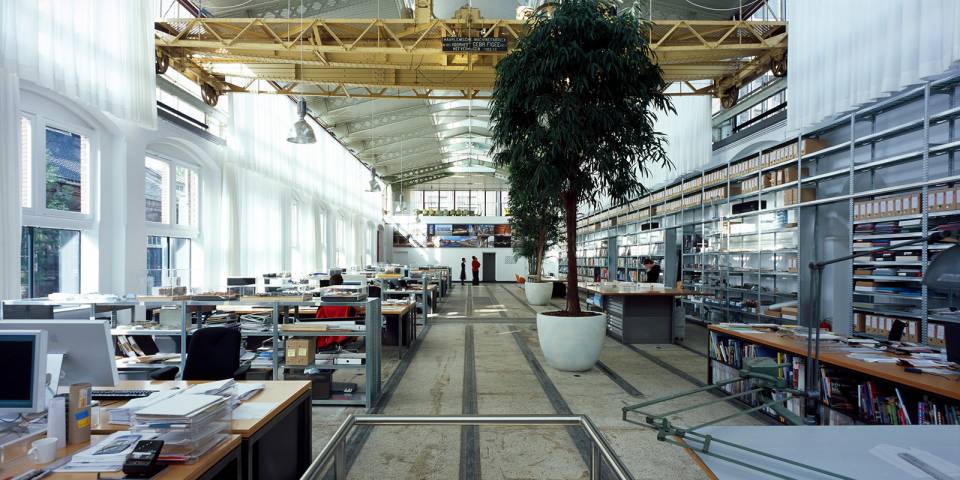Dynamo Hall Interior
The Dynamo Hall was built circa 1903 to a design by Government Architect Van Lokhorst as a dynamo test facility to serve the adjoining faculty of Electrical Engineering and Physics.
The original building consisted of a single large space. We redesigned the layout to accommodate our own offices. As DP6 prizes open communication paths, the interior required only minimal changes. The hall has remained unpartitioned, retaining the unique nature of the interior.
All the alterations to the building were executed with a maximum of restraint, retaining and enhancing the unique atmosphere of the building. Its existing qualities of spaciousness and daylight were made full use of. The additions made to the building have been kept almost ephemeral: glass railings, a glass lavatory block, expanses of glazing in the facade, and white curtains.
The original building consisted of a single large space. We redesigned the layout to accommodate our own offices. As DP6 prizes open communication paths, the interior required only minimal changes. The hall has remained unpartitioned, retaining the unique nature of the interior.
All the alterations to the building were executed with a maximum of restraint, retaining and enhancing the unique atmosphere of the building. Its existing qualities of spaciousness and daylight were made full use of. The additions made to the building have been kept almost ephemeral: glass railings, a glass lavatory block, expanses of glazing in the facade, and white curtains.




Details
PROGRAM
New interior design for office space in renovated monumental building
START PROJECT
2005
COMPLETION
2006
CLIENT
DP6 architectuurstudio, Delft
ADDRESS
Prof. Snijdersstraat 5, Delft
ADVISORS
RAB, Den Haag | DHV, Zaandam | W+R installaties, Breda | DGMR Raadgevende Ingenieurs, Arnhem
PHOTOGRAPHY
Jeroen Musch
Rob 't Hart
New interior design for office space in renovated monumental building
START PROJECT
2005
COMPLETION
2006
CLIENT
DP6 architectuurstudio, Delft
ADDRESS
Prof. Snijdersstraat 5, Delft
ADVISORS
RAB, Den Haag | DHV, Zaandam | W+R installaties, Breda | DGMR Raadgevende Ingenieurs, Arnhem
PHOTOGRAPHY
Jeroen Musch
Rob 't Hart
SURFACE (GFA)
750 sqm
EXECUTION
Schakel en Schrale, Amsterdam
750 sqm
EXECUTION
Schakel en Schrale, Amsterdam
