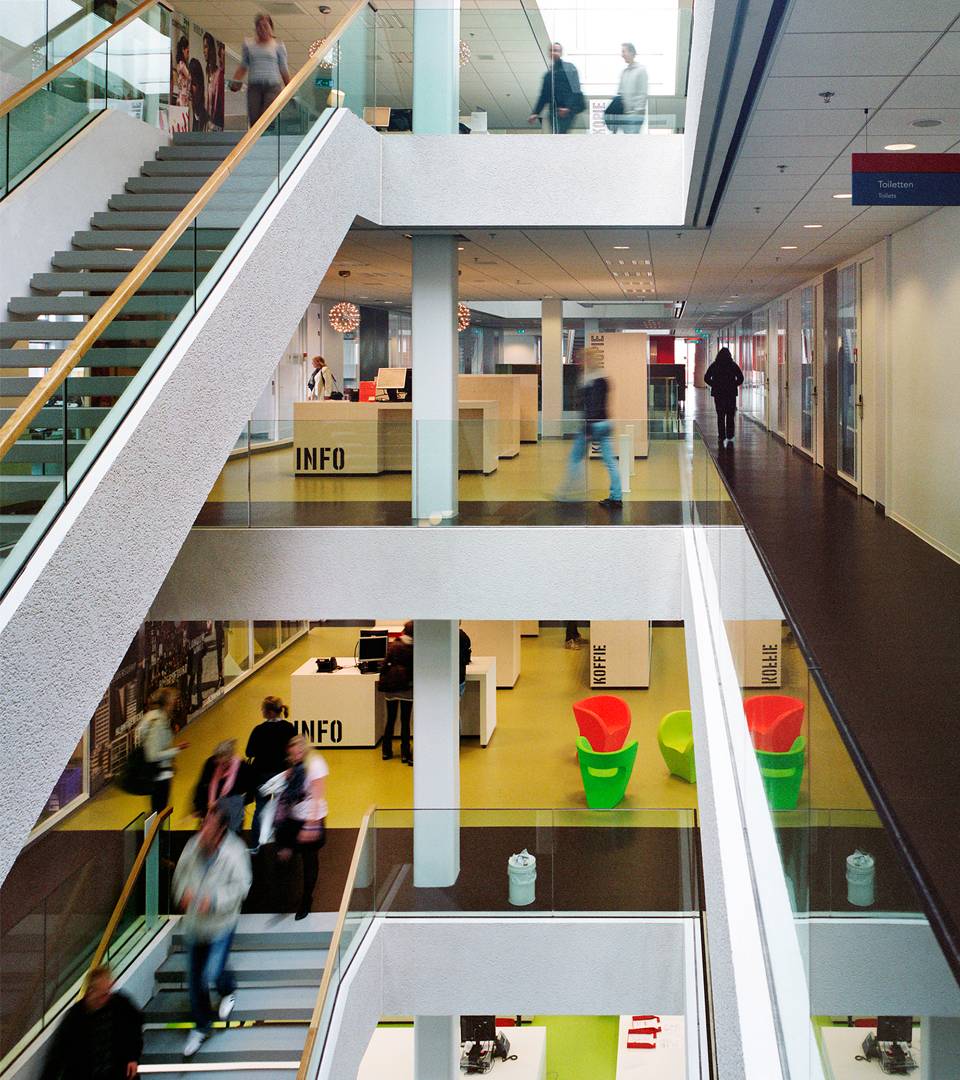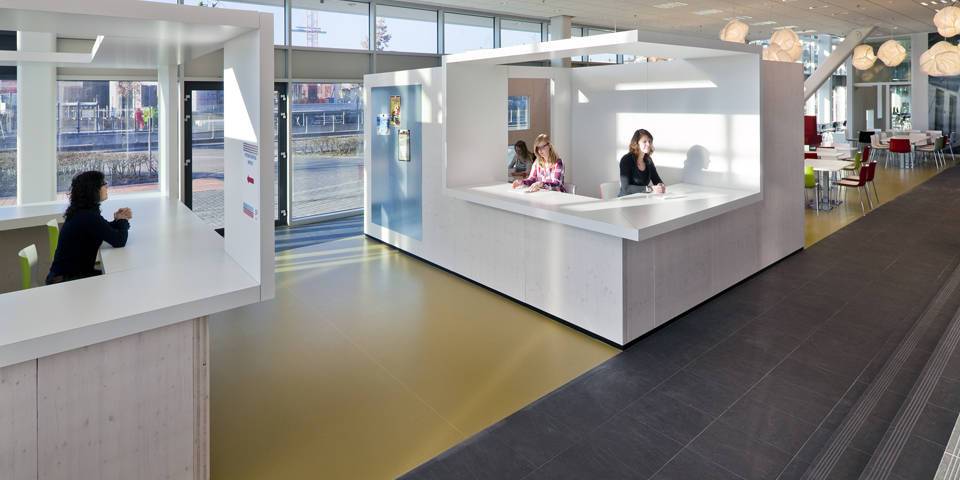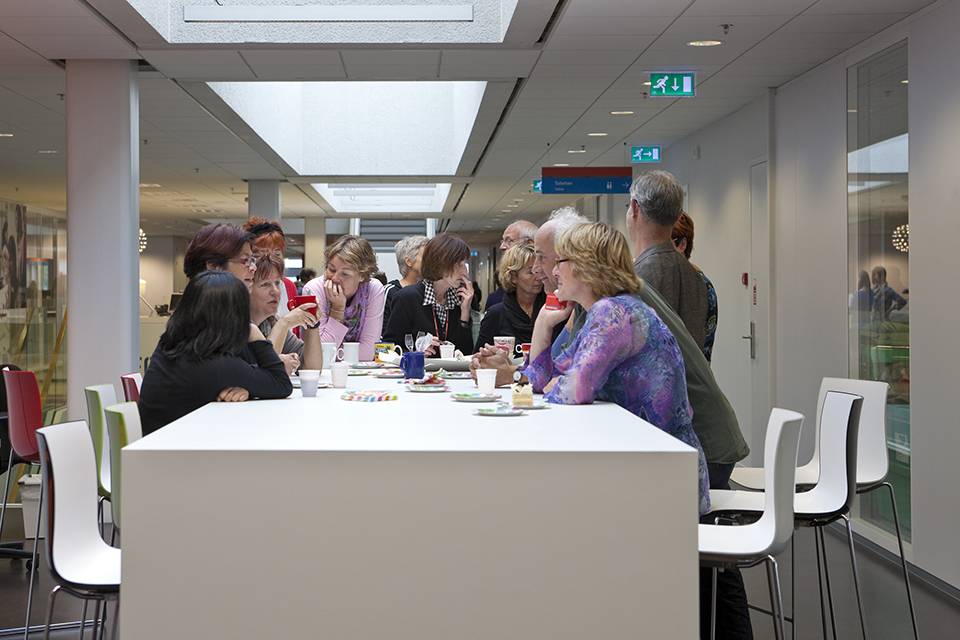Hogeschool Utrecht asked for a building in Amersfoort that would render visible its purpose, education. It needed to be an inviting and transparent building, a welcoming meeting place for students, offering a variety of ways to engage in studies. Of course the building had to be flexible in order to be able to cope effortlessly with the dynamic developments in the field of education.
The ground floor and first floor are completely transparent in order to facilitate interaction between the school and its surroundings. Along the Amsterdamseweg the ground floor offers room for various small-scale public functions, including a temping agency, service desks and business units for start-ups. All the floors in the building are interconnected visually by mezzanine spaces. The glass mezzanine railings help to establish uninterrupted lines of sight through the building. The first floor includes an auditorium that is also available for use by third parties. Below the auditorium, a set of bleachers creates a spatial links between the ground floor and the first floor and acts as a meeting place and studying landscape for students.
As a direct result of the neutral floors and the white, homologous ceilings, the overall quality of the building’s interior is calm and collected. Some of the walls are carried out as ‘poster walls’: walls with portions covered in collages, posters or banners, that can be modified by the users of the HU.
The formal language of the unique elements is orthogonal, with three basic types: white, wood and multi-colored. Special interior elements for the different courses also have large, easily interchangeable lettering painted on.
Details
PROGRAM
New interior design for academy building
START PROJECT
2008
COMPLETION
2010
CLIENT
Lips Capital Group, Utrecht
ADDRESS
De Nieuwe Poort 21,
Amersfoort
ADVISORS
IMd Raadgevende Ingenieurs, Rotterdam |
Boersema Installatie Adviseurs, Amersfoort |
DGMR, Arnhem |
Basalt bouwadvies, Nieuwegein |
Van Hooft Adviesburo, Rijkevoort
PHOTOGRAPHY
Daria Scagliola & Stijn Brakkee
Defijn
SURFACE (GFA)
18000 sqm
EXECUTION
Vannel Bouwbedrijf, Eindhoven






