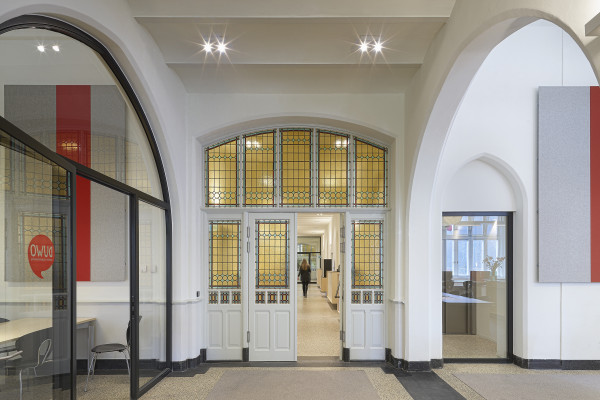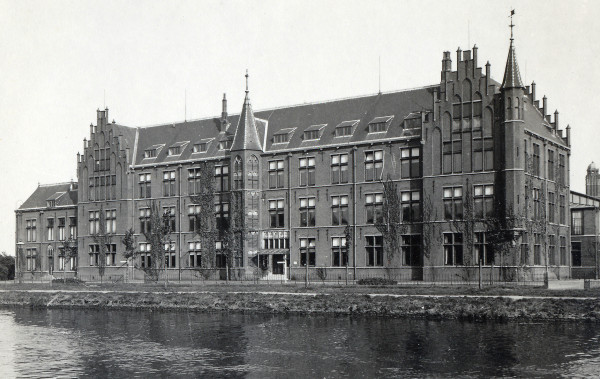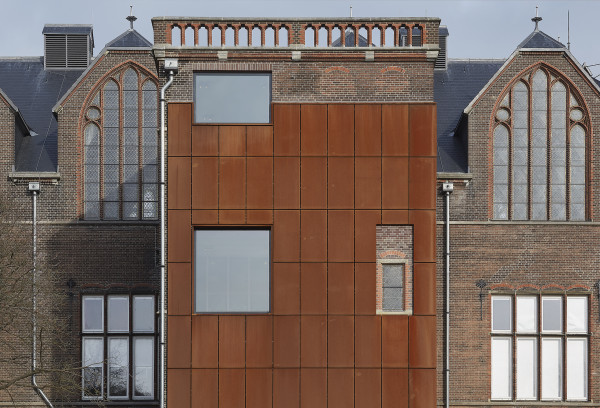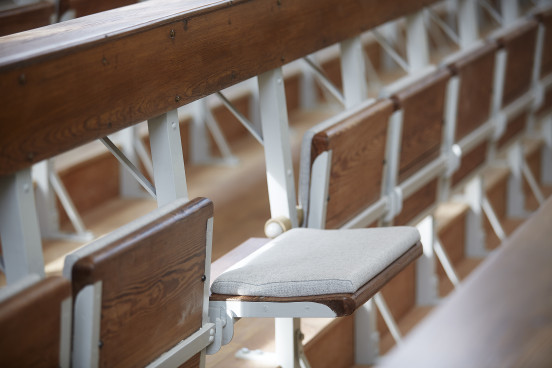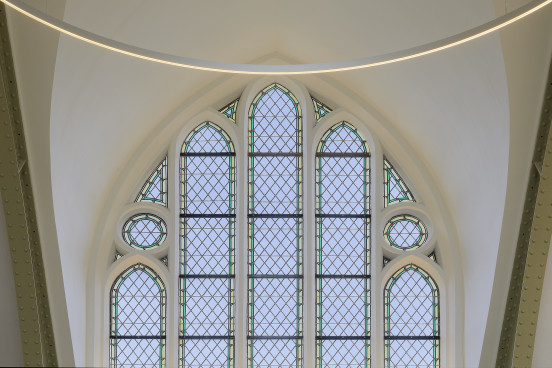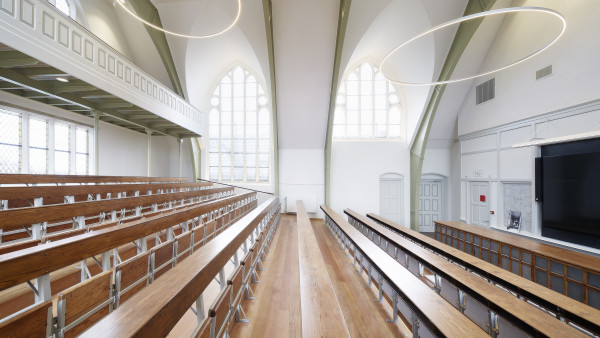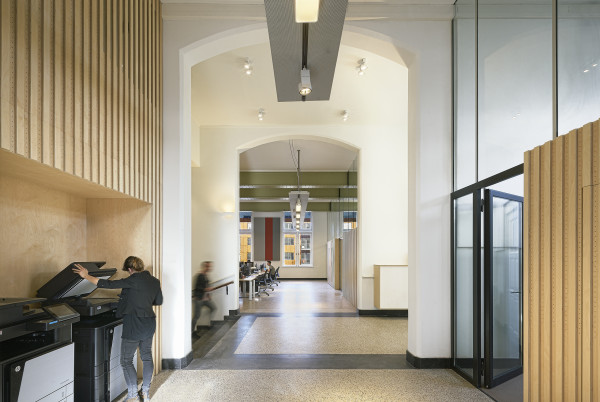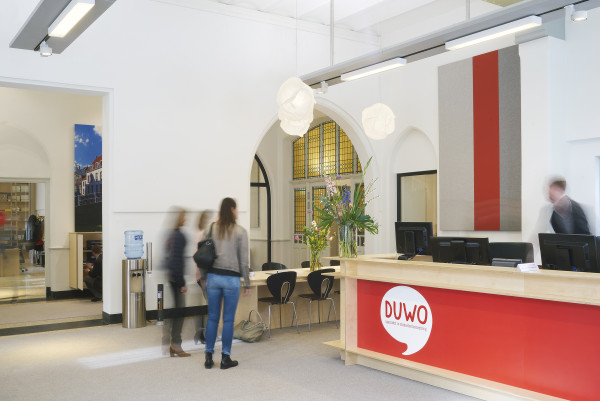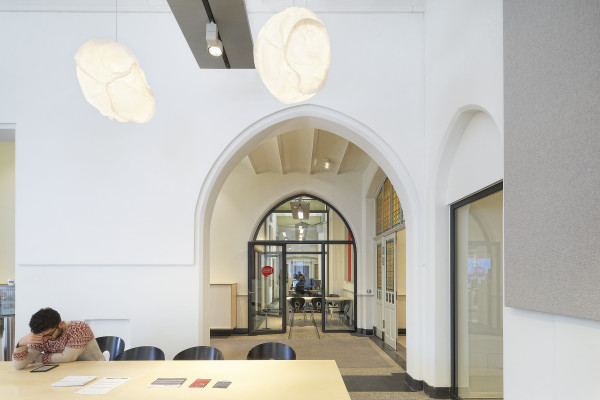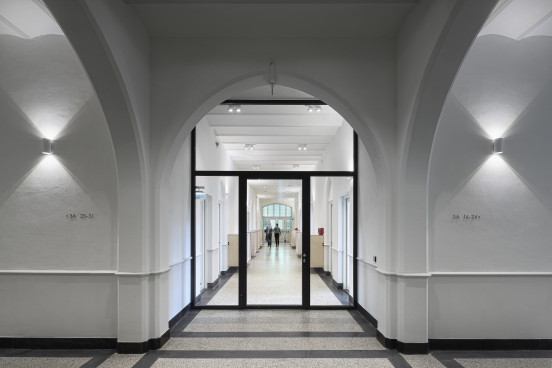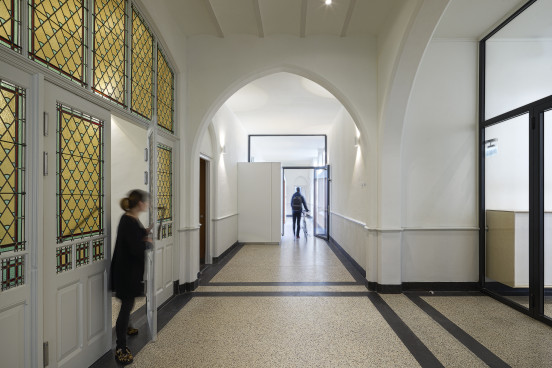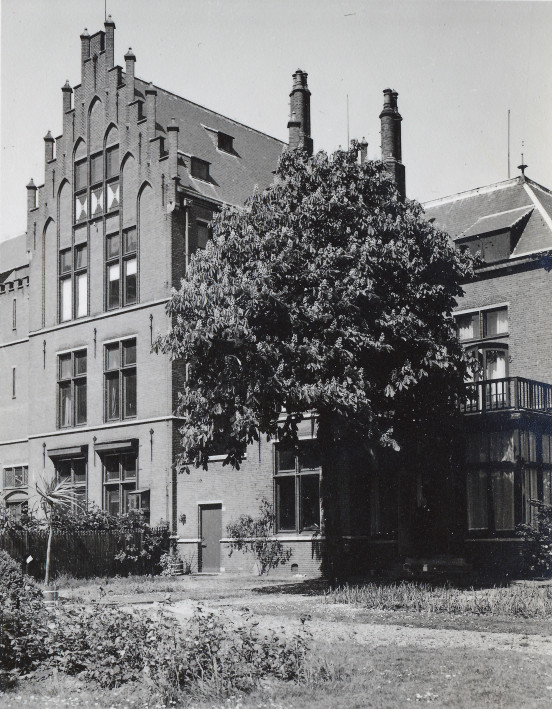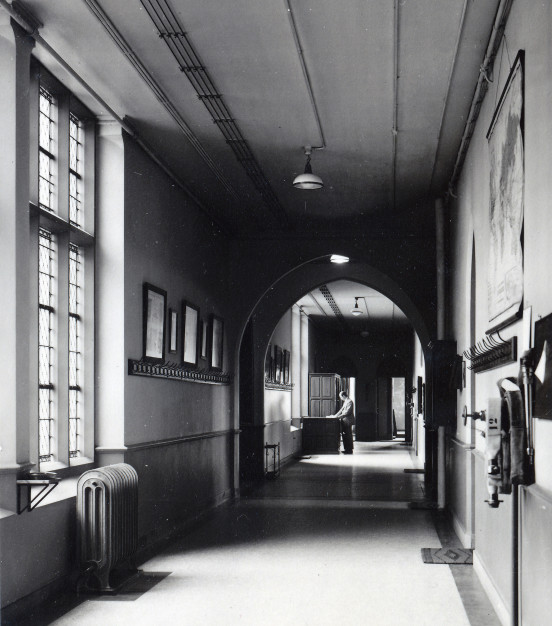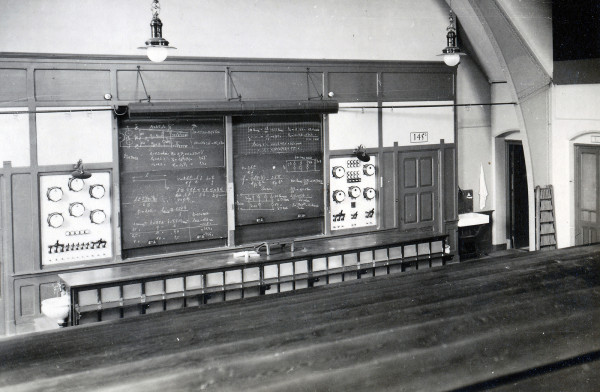Heritage university laboratory carefully transformed into offices
Kanaalweg 3a, a national heritage site (previously 2b), was built in 1903 as a laboratory for the Department of Physics and Electrical Engineering. DP6 drew up a design for the redevelopment, which included 47 independent dwelling units in the PhD House facing the Schiekanaal waterway. Located at the rear are the offices of student housing organization DUWO and an information desk for international students, next to a new square that connects the surrounding buildings to one another. The building contains two lecture theatres, one restored to its former glory and the other designated as a space for meetings, exhibitions and receptions.
The approach to the redevelopment centred on maximum preservation of the exterior and targeted strategic interventions in the interior. Alterations to the exterior are very restrained to ensure optimal alignment with the historical urban context. On the west facade, three existing windows have been cut open to create a second main public entrance for DUWO while a later, largely non-monumental extension on the south side has been removed. The ‘wound’ of this intervention has been covered in weathering steel. In restoring the interior, the designers looked closely at what was original and what was added later. The original trough vaults and terrazzo floors have been revealed again. Framed in steel, openings have been cut and partitions inserted at various places.
The design combines sustainability and comfort with the preservation of monumental features. The interior climate has been improved by replacing all glass in the exterior windows with insulated glazing. The dwelling units themselves have even been detailed with a B energy label, in part by incorporating electrically controllable solar shading in the very tight cavity of the double glazing and adding 175 square metres of PV panels on the flat roof.
DP6 also transformed the adjacent dynamo hall into offices.
-
Program
Renovation and conversion of a listed university building into office space
-
Date
2011 - 2017 -
Surface (GFA)
6.100 m² -
Client
DUWO, Delft -
Consultants
OTH, Amsterdam | DWA, Bodegraven/Ede | Brink Groep, Leidschendam | RAB, Den Haag | Pieters Bouwtechniek, Delft -
Execution
Jurriëns, Delft | Groenendijk PGN Bouw, Dordrecht | Schakel en Schrale, Amsterdam -
Photography
Gerard van Beek -
Particularities
Restoration / reuse former laboratory for Physics and Electrical built in 1903 by government architect J. van Lokhorst
-
Address
Kanaalweg 3a, Delft
