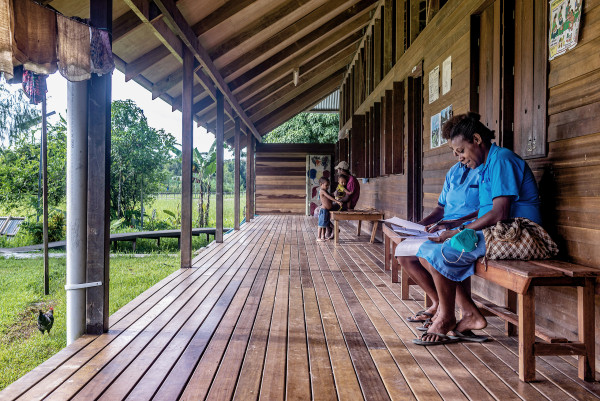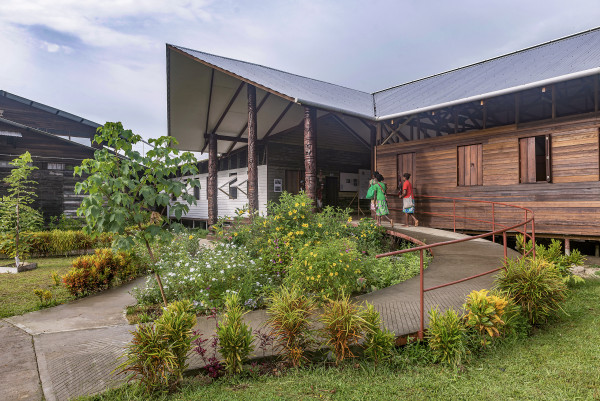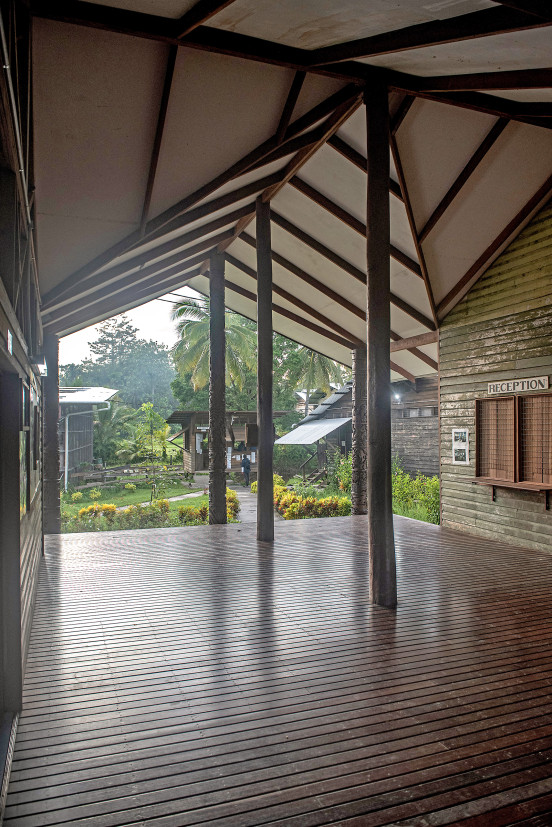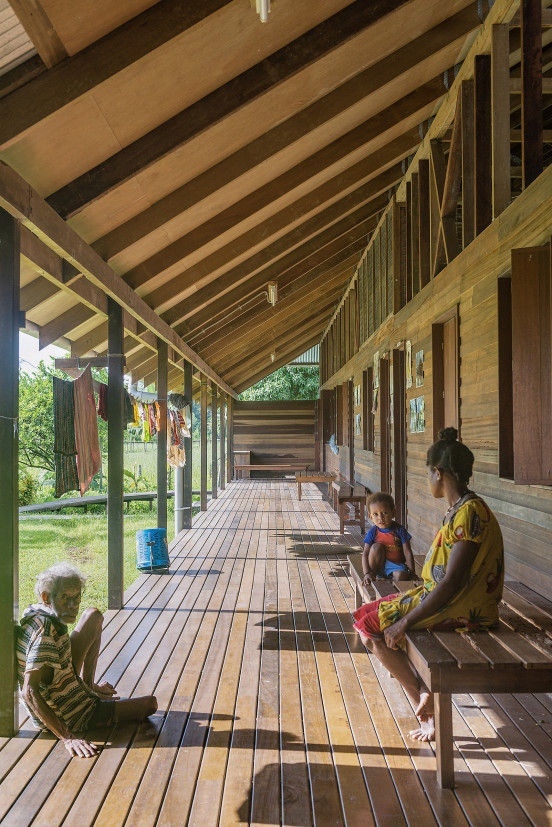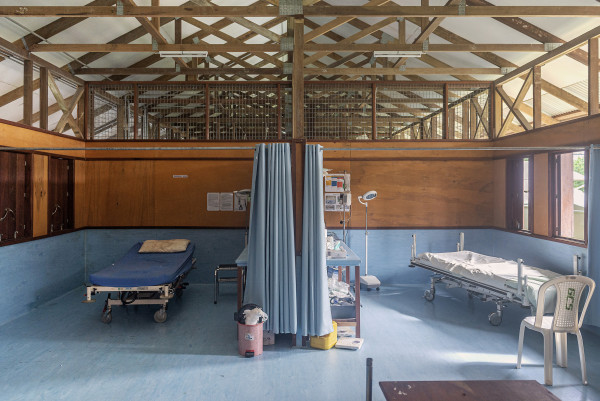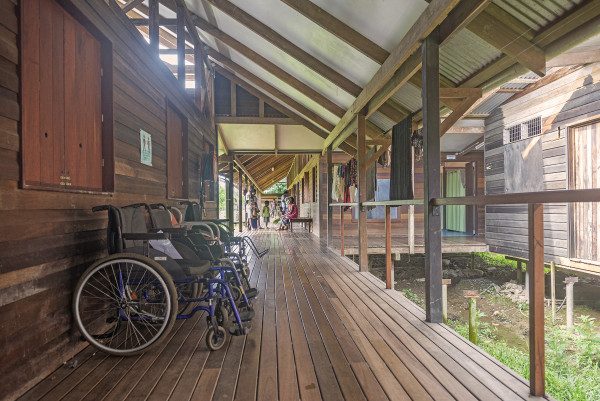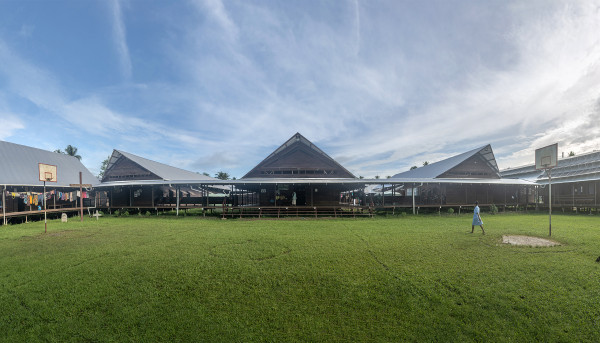Hospital in the jungle of Papua New Guinea
In the 1950s, deep in the dense jungle of Papua New Guinea, a New Zealand doctor built a small health centre – Kapuna Hospital – providing around 30,000 people from the far reaches of the country with professional healthcare. Having expanded over the years, the hospital is today staffed by two doctors and a dedicated staff of nurses and health workers. It has five wards: maternity, paediatric, adult and tuberculosis wards, as well as an outpatient clinic including Accident and Emergency. The hospital also has two operating theatres with an ICU, a prenatal ward for pregnant women awaiting delivery, and a laboratory. As the hospital is sometimes six days’ travel by boat on the Kawi River, the hospital premises also provides other facilities such as kitchens and a market for family members travelling with patients.
The hospital had become very outdated after 70 years, offered little privacy, and hygiene standards were low. In 2017, DP6 employee Ruben Aalbersberg designed a renovation plan for Kapuna Hospital in consultation with the medical staff that involved creating a front and back office building with a veranda to ensure the necessary privacy and hygiene. The operating rooms, nurses’ stations and delivery rooms are located in the centre of the complex, connected via the back-office circulation route.The existing buildings were replaced with new construction one at a time, while the hospital remained functioning. Besides the back- and front-office veranda, a separate maternity ward, pharmacy, and a number of private rooms have all been newly built. Only the original 1949 building, which now houses patient administration and outpatients clinic, has been restored, having been constructed with high-quality Kwila wood, unlike the other buildings.
The construction of the new buildings was inspired by the original, with wooden trusses made of strong, durable Kwila wood, an overhanging corrugated iron roof, an abundance of daylight and comprehensive natural ventilation. Solar panels meet the energy needs of the entire hospital, making it energy neutral.
The construction was financed in part by an Australian fund, and the local community contributed to its realisation. The Kwila wood, for example, was provided by a community member, and the columns at the main entrance were decorated with carvings by a local woodworker.
-
Date
2017 - 2021 -
Surface (GFA)
2.800 m² -
Client
Gulf Christian Services -
Photography
Remie Stronks | Ruben Aalbersberg (DP6) -
Address
Kapuna
