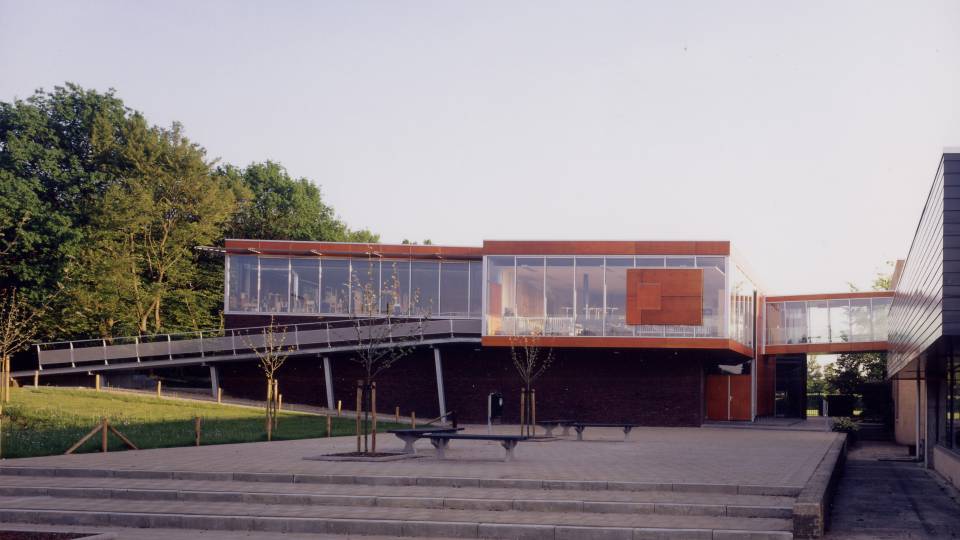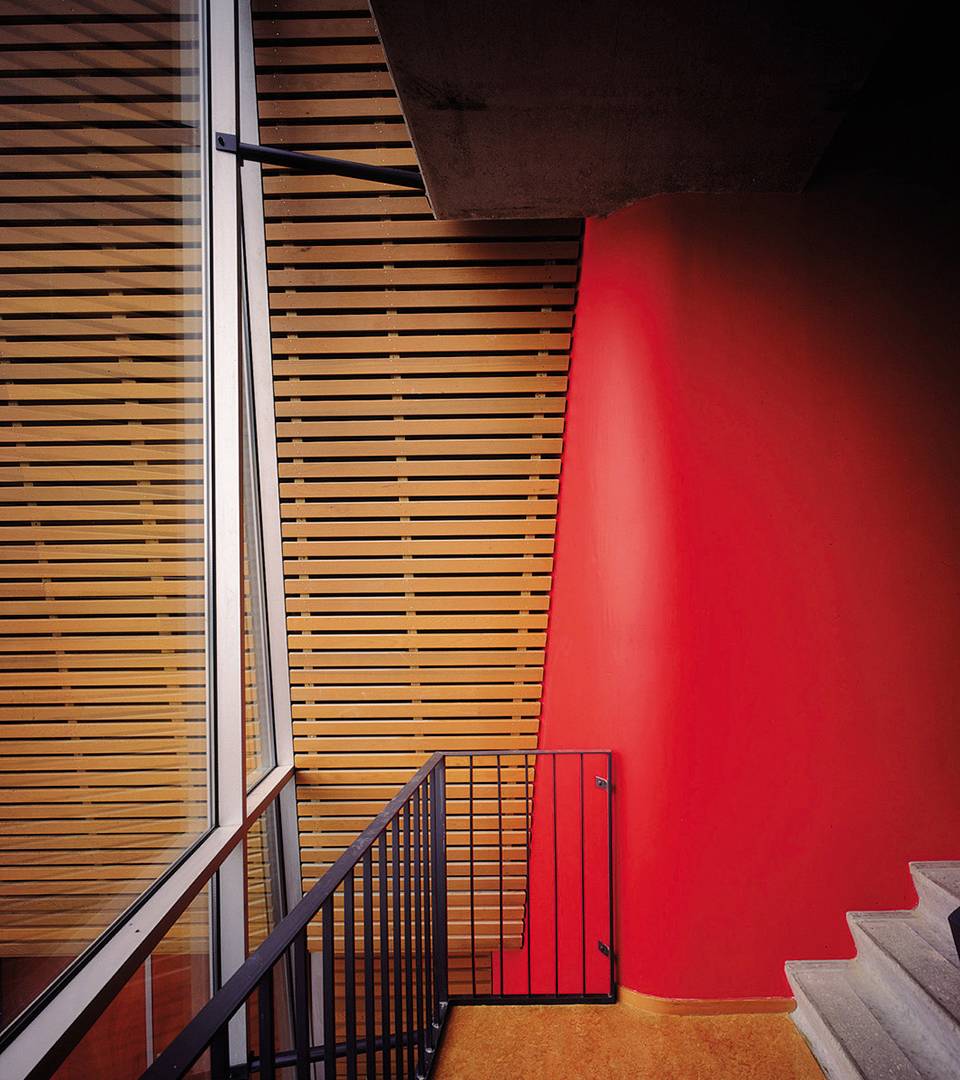The introduction of a new educational system in Holland is problematic for many existing schools. Standard classrooms are disappearing, and the need for open space that can be organised in any number of ways is growing. To allocate as much space as possible for arrangement, the structure of the Marnix College comprises vertical discs that appear to be in the facade as if only by coincidence. Wherever possible, walls have been erected or shifted. The expansion of the Marnix College is the continuation of a project already realised.
Details
PROGRAM
Extension school in two phases
START PROJECT
1997
COMPLETION
2002
CLIENT
Van Driesten Bouw b.v. Ede | Stichting Marnix College, Ede
ADDRESS
Prins Bernhardlaan 30,
Ede
ADVISORS
ABT, Delft/Velp | Leertouwer, Barneveld | Basalt Bouwadvies, Nieuwegein (fase2) | DGMR Raadgevende Ingenieurs, Arnhem
PHOTOGRAPHY
Christian Richters
SURFACE (GFA)
5250 sqm
EXECUTION
Van Driesten Bouw, Ede
PARTICULARITIES
Honorable mention Architecture Award Ede 2009




