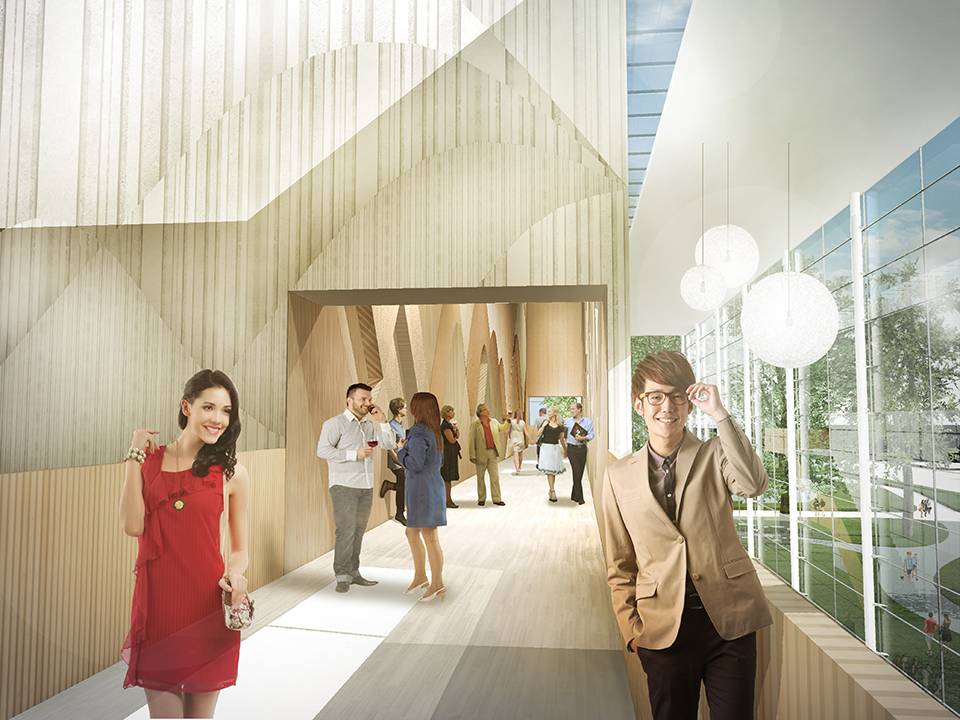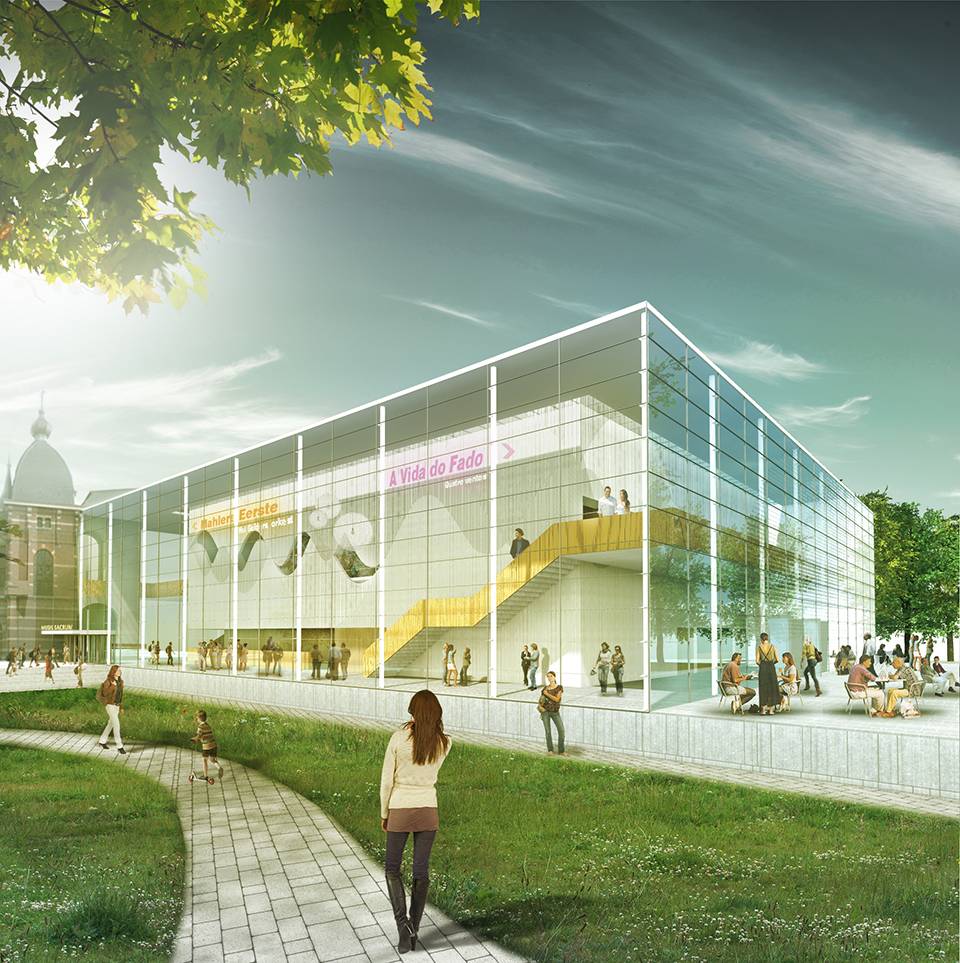The design of a new wing of Musis Sacrum along the Musis Park offers an opportunity to create connections: between different types of music and different disciplines, between different kinds of public, between old and new, between the street and the park. Connections, transparency, accessibility, seduction and ‘robust elegance’ make up the key themes of the design.
The new music theatre will be visible from the outside, just like the lobbies surrounding it. A glass skin encloses these functions, offering openness and connections between the public in the lobbies and the passers-by in the street. The park becomes a decor for the public in the lobbies. The new wing is a clear, light and transparent response to the old building, freeing up the monumental building while at night the added wing lights up and uses exciting light projections to show the town what Musis Sacrum has on offer.
The new music theatre displays sound waves in patterns cast into the white concrete. These undulating white sound waves, on which the magic of all music is based, together with the warm tones of the wood that envelops the music theatre in the stairwells and other spaces, create a striking and seductive decor.
Details
PROGRAM
Expansion with multi-purpose hall and renovation existing buildings
START PROJECT
2014
CLIENT
Gemeente Arnhem, Arnhem
ADDRESS
Velperbuitensingel 25,
Arnhem
ADVISORS
Stevens van Dijck, Amersfoort | ABT, Velp | DGMR, Arnhem | Theateradvies, Amsterdam | Hi-plus advies, Rotterdam
SURFACE (GFA)
7600 sqm
PARTICULARITIES
Selection




