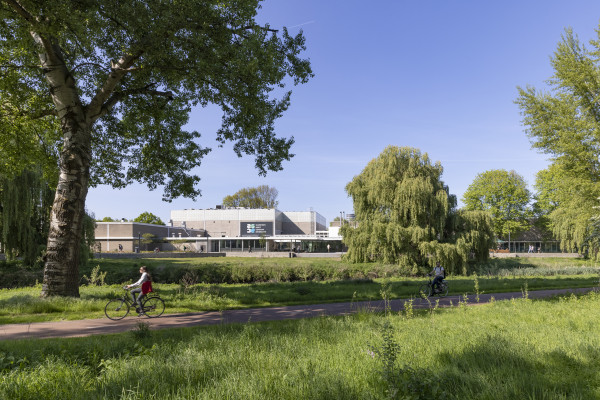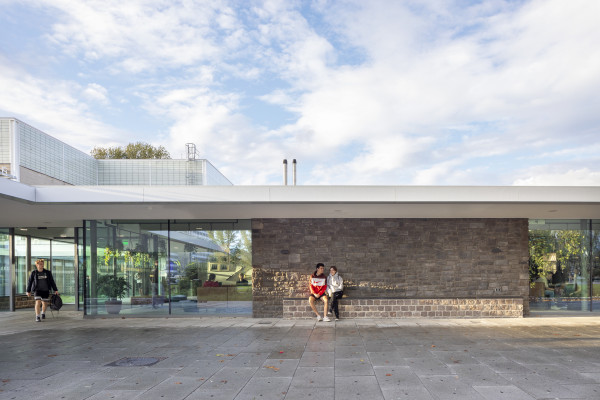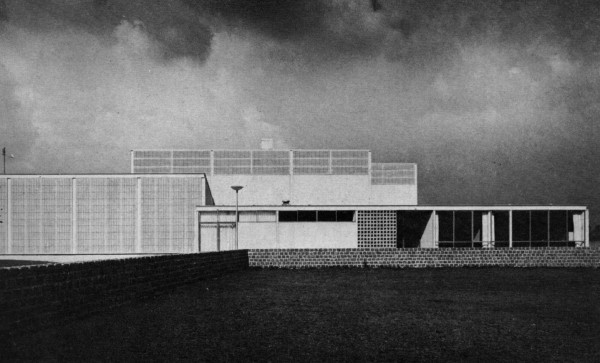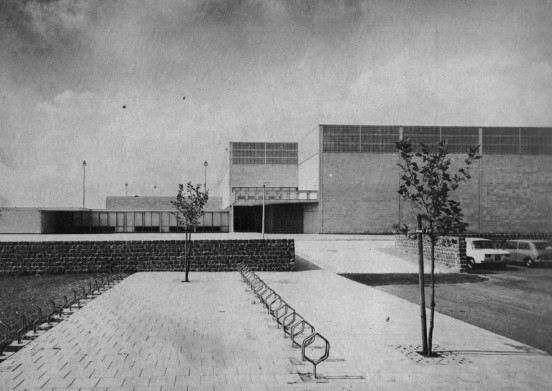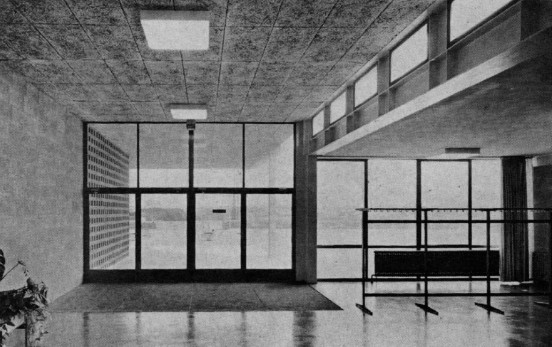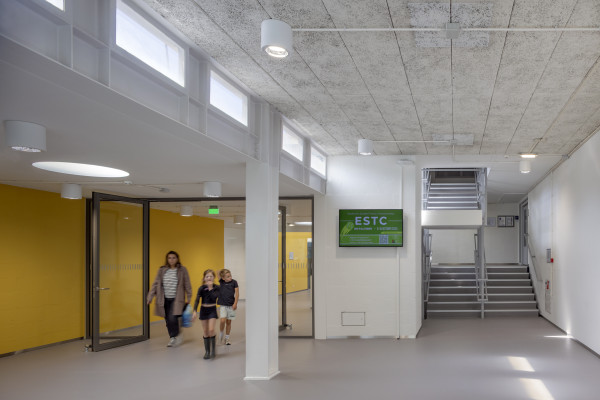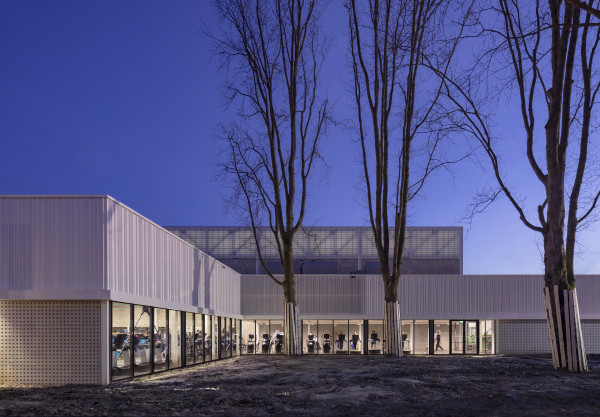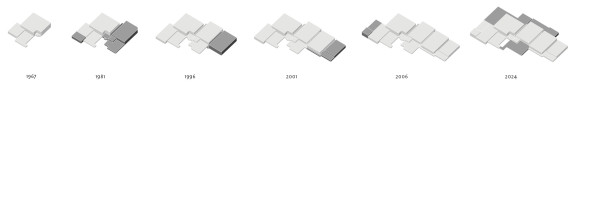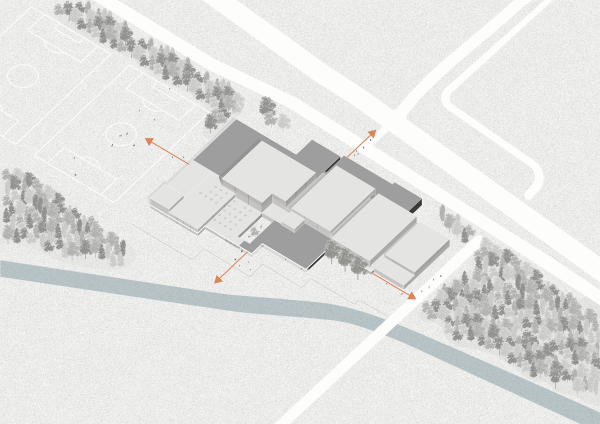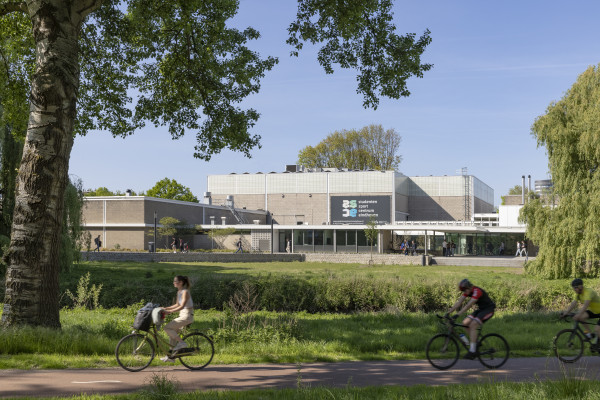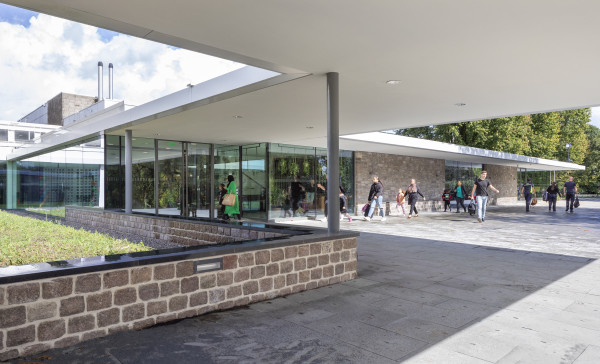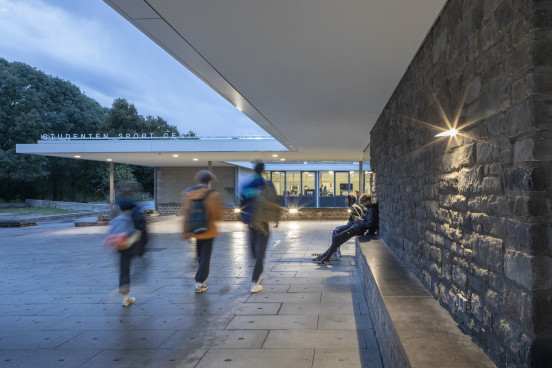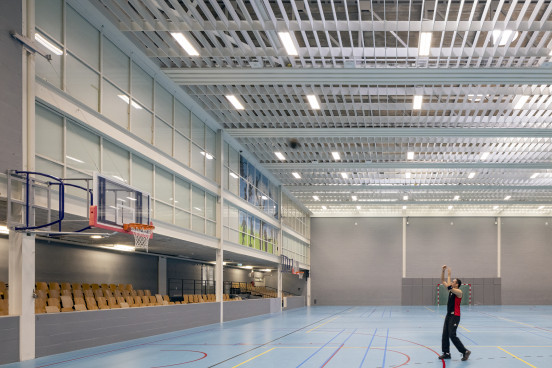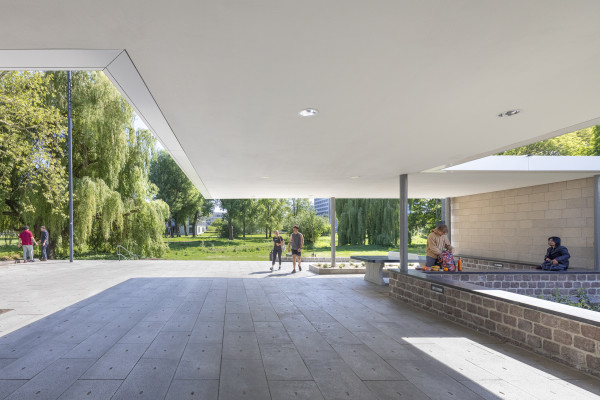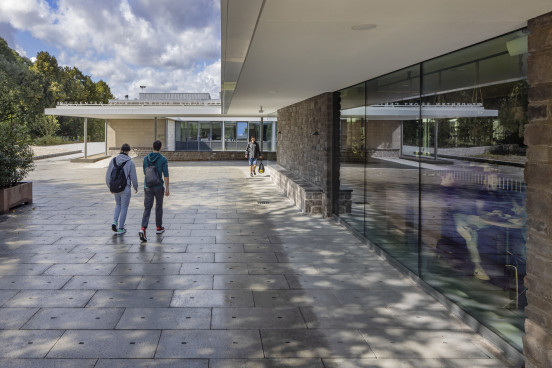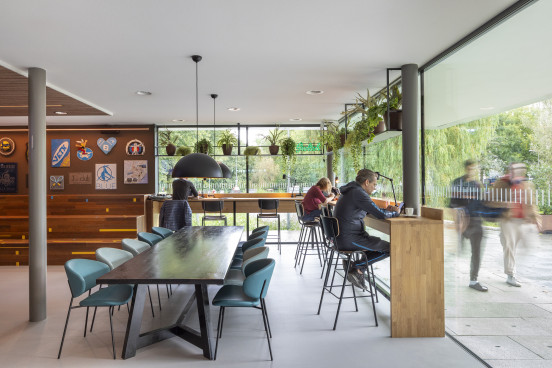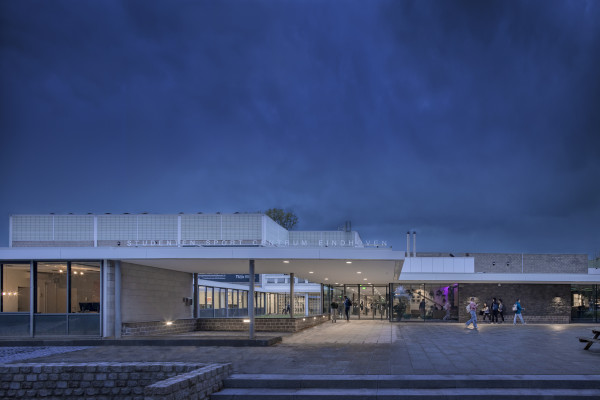In line with Rietveld
The Student Sports Centre of the Eindhoven University of Technology (TU/e), originally designed by Gerrit Rietveld in the 1960s, has regained coherence, light, and space through its latest extension and renovation. The spatial qualities of the original design are once again tangible and visible.
Gerrit Rietveld designed the building as a ‘pavilion in the green’ on the river Dommel, carefully set into Van Emden’s campus design. It consisted of a fine composition of angular volumes with an elegant, horizontally-oriented interplay of lines based on a clear system of measurements in heights of three, six, nine and twelve metres. The original entrance was located on the north side, with a sightline running along the building toward the rest of the campus. From the balcony on the south side, a natural belvedere emerged, offering an open view over the Dommel Valley.
Since the 1960s, the sports centre has grown significantly. Today, 12,000 athletes participate weekly in activities across 75 different sports. Over the past decades, the building has been expanded in four phases. Although these extensions were appropriate in terms of materials, they lacked Rietveld’s subtlety and finely-balanced spatial coherence. As a result, the centre had become a ‘maze of dark corridors, lacking a suitable entrance’, as the university itself described it, and no longer reflected the inviting character of a busy sports centre fostering high-level performance.
The fifth extension and renovation offered a wonderful opportunity to reintroduce the original design’s qualities: its all-sided character, openness, long sightlines, and careful integration into the landscape. DP6 found inspiration in another of Rietveld’s designs - the Rietveld Pavilion at the Kröller-Müller Museum. In that pavilion, a continuous white canopy at a height of three meters creates spatial layering and a connection to the human scale. This scale was reintroduced in the Student Sports Centre. The newly added line at three meters high - acting as a canopy or encircling border - restores the sense of openness and connection within the complex, integrating it with the surrounding landscape. The canopy offers sun protection and intuitively guides visitors to the main entrance, which is now clearly visible and welcoming from the campus once again.
The extension creates a patio next to the main entrance that does justice to Rietveld’s original office-facades, and from which daylight can penetrate to the heart of the spatial hub of the complex. This brings openness, transparency, and promotes interaction beneath the existing roof. This is also the natural site for the sports café, with its generous terrace and views over the Dommel river.
On the north side as well, the horizontal white line fosters connection. The canopy marks the second entrance, and the transparent façades of the new fitness rooms - surrounding existing silver maples - form an open patio that creates a natural link to the outdoors. The grey perforated concrete and white profiled aluminum façades form a contemporary addition to the material palette, adding extra refinement through their lines and patterns.
-
Program
Expansion and upgrade of Student Sports Center
-
Date
2020 - 2024 -
Surface (GFA)
11.700 m² -
Client
Technische Universiteit Eindhoven -
Consultants
Pieters Bouwtechniek, Amsterdam
Nelissen ingenieursbureau, Eindhoven
HI-plus Bouwadvies, Rotterdam -
Execution
Hazenberg Bouw B.V., Vught -
Photography
Daria Scagliola & Stijn Brakkee -
Address
Onze Lieve Vrouwestraat 1, Eindhoven
