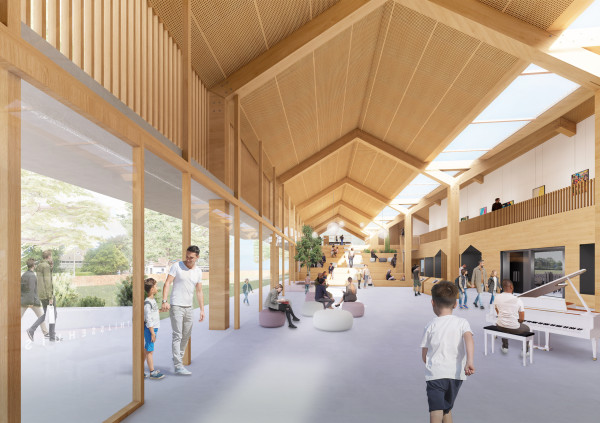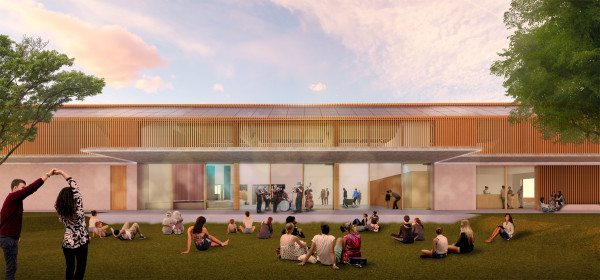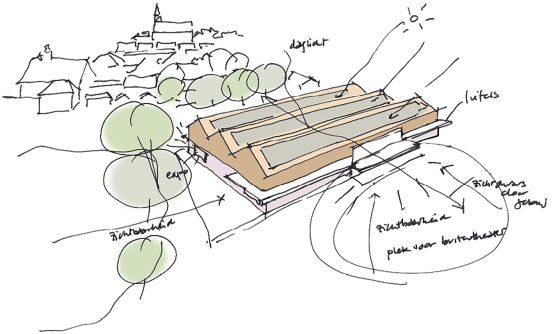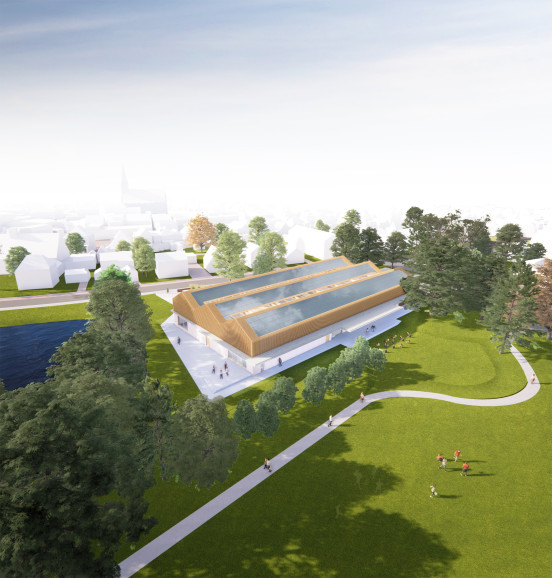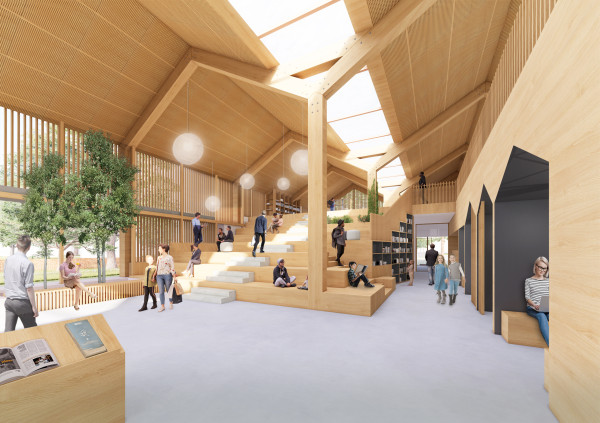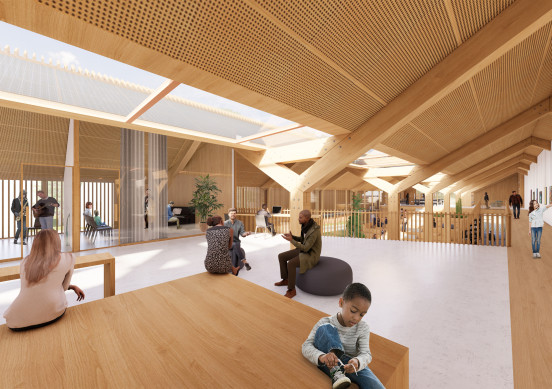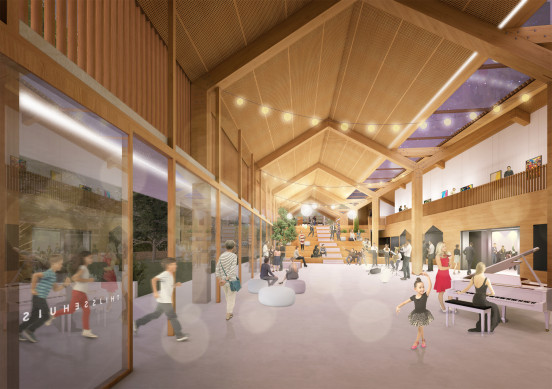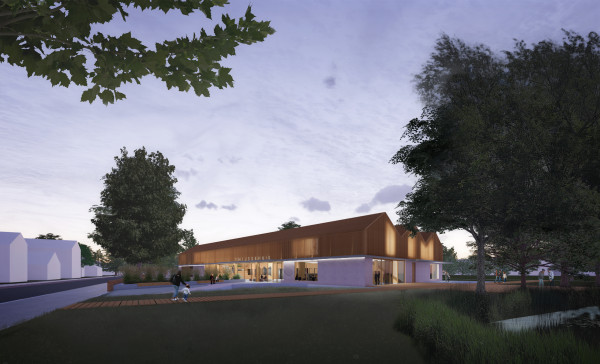Culture cluster breathes island atmosphere
Texel is acquiring a new social-cultural heart: the Thijssehuis, set on the edge of Den Burg’s town-centre. The art-school Artex, the KopGroep libraries, Radio Texel and youth-club Y4E believe in the synergy of a shared, inspiring accommodation, and have selected DP6 architectuurstudio to design it. The building, with its three wooden roofs, breathes the island’s atmosphere: through its open and welcoming character and connecting function, but also through the use of natural materials and soft, ‘sun-bleached’ colours.
Thijssehuis expresses Texel’s identity and culture
The new culture-centre bears the name of the writer, educator and protector of the natural world Jac. P. Thijsse, who worked for a period as a primary school director on Texel at the beginning of the 20th century, and fell in love with the island. The new building’s design gives expression to the identity and culture of the islanders – the strong mutual bonds they feel, the wealth of natural and cultural landscapes, the calm and space, and their enterprise. The strict zoning specifications have been respected: the roofs should have an incline of between 30 and 60 degrees, and maximal gutter and roof heights should be six and nine metres respectively.
Silver, greying wooden superstructure on a lightly pigmented plinth
DP6 designed an unambiguous, compact building with three wooden roofs upon a light-pink plinth which serves as foundation: solid, yet as softly coloured as the beach, made from lightly tinted concrete, as though bleached by the sun. The superstructure of silver, greying wood appears through the wooden battens to be an uninterrupted space. In the evening the picture changes: the high atrium becomes apparent, and lively forms make themselves visible at the building’s ends.
Light-alleys cut through the three wooden roofs
The three roofs are cut through by two alleys of light along the building’s entire length. Because the plan is not tripartite but bipartite, each half receives one-and-a-half roofs, resulting in a sense of great space and light. The roofs are supported by a traditional wooden construction that gives the interior a friendly, shed-like expression.
Exterior stages and extensive transparency link inside with outside
The Thijssehuis is designed for an exceptionally green space on the edge of Den Burg’s town-centre. The transparent main entrance will be on the street side, where the appealing library and exhibition spaces will be clearly visible for passers-by. There is a view from here straight through the building to the park behind. On this side are situated the multi-functional hall and the youth club, and – at the end overlooking the pond – the dance-hall.
There is a strong link to the exterior from within all the interior spaces: through the transparency of the plinth, the open nature of the superstructure, the natural roof-light, and the two podiums that can be used as external stages in a variety of ways.
Designed with the elements in mind
There are still “schapenboeten” to be found on Texel: small sheds where forage for sheep was stored. These buildings, with their prominent roof on a solid foundation – placed strategically with their backs to the prevailing wind – were a source of inspiration for the general form of the cultural centre. Their orientation to the elements were also part of the design concept: where the schapenboeten had to resist the south-westerly wind, the roofs of the Thijssehuis are oriented towards the sun in order to gather as much solar energy as possible. Large awnings react to the incidence of sunlight, affording shade and maximising the view from outside to the interior.
Synergy and connectivity in a spacious interior
The wood is clearly the visual carrier that unifies the interior of the Thijssehuis: warm and intimate, but spacious and light as well, due to the ‘one-and-a-half’ roofs principle and their alleys of light. There are various atmospheres, from noisy to peaceful, accommodating the diversity of activities offered, and allowing visitors to find a place either singly or together. The different areas overlap each other at strategic places: it is the connections between the organisations and activities that offer new chances for interaction and innovation.
On entering the foyer with its exhibition space and bar, visitors see over the library stairs, and from there to the library’s work area and reading- and study-rooms a floor higher. The youth-club area of Y4E, as well as the multifunctional and dance hall – although situated in the other half of the building on the park side – are also accessed from here. The facilities, such as the cloak-room and installations are grouped along the ‘spine’ of the building, between the two one-and-a-half-roof sections. Artex’s teaching spaces are situated on the floor above, next to the library’s study-rooms and the offices – snug under the wooden beams, but linked to the rest of the building through the extensive use of glass, and an open connection to the atrium.
-
Date
2021 - 2026 -
Surface (GFA)
2.400 m² -
Client
Gemeente Texel -
Consultants
IMd Raadgevende Ingenieurs, Rotterdam
Nijeboer-Hage Technisch adviseurs, Assen
DGMR, Arnhem
HI-plus Bouwadvies, Rotterdam
Frans van Hooijdonk Lichtontwerpers, Rotterdam
Stevens Van Dijck, Zoetermeer -
Execution
Aannemingsbedrijf Dozy B.V. -
Address
Keesomlaan 15, Den Burg, Texel
