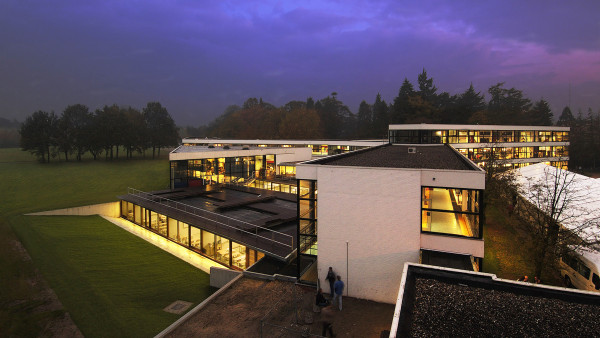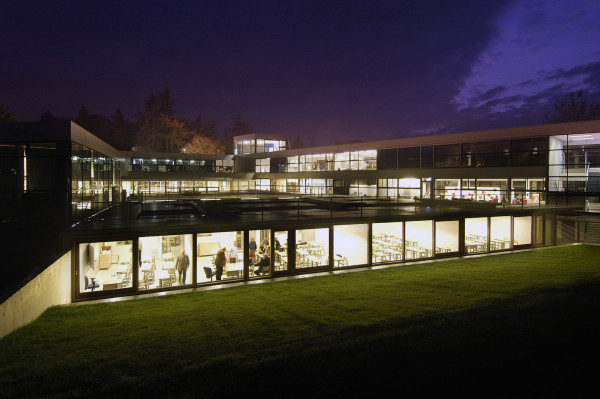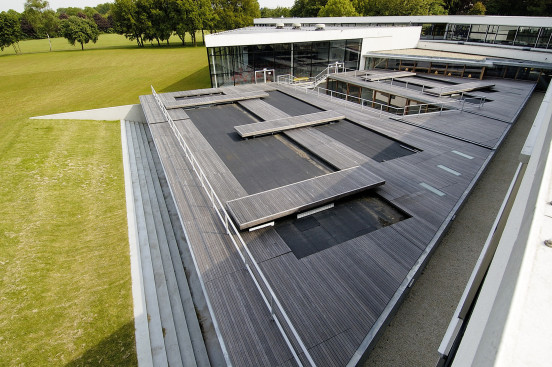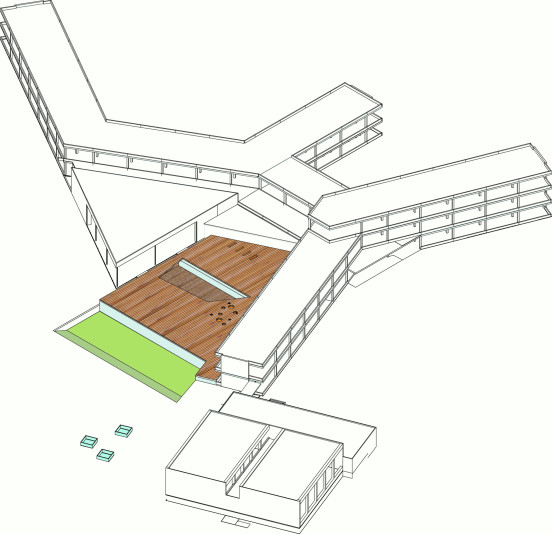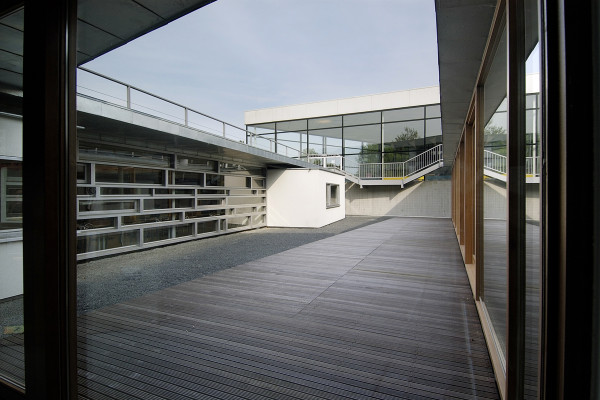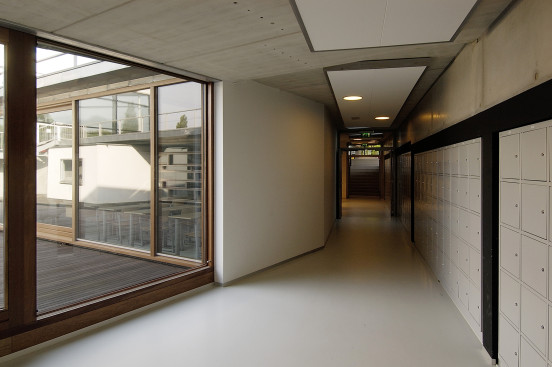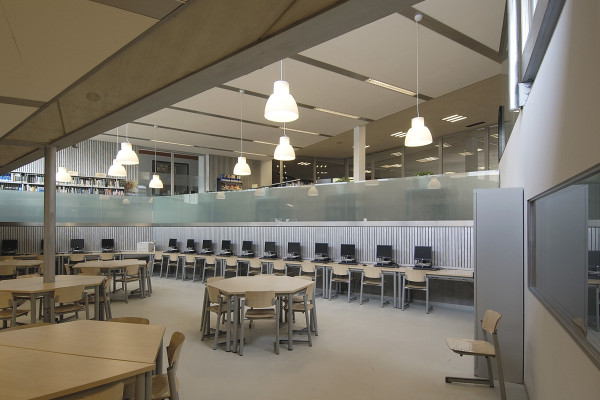Sunken extension restores original transparency of Rietveld design
The nine hundred square metres extension of one of the last creations of Gerrit Rietveld was needed, partly due to the educational renewal in the framework of ‘study houses’. It had to offer accommodation to two study houses of the senior school and an extended media library where pupils could independently seek information. In addition, seven new classrooms were necessary due to the closure of an annex.
DP6 proposal was primarily directed toward the restoration of Rietveld’s original concept. In the course of almost fifty years, the corner between the assembly hall and one of the wings had become clogged up, which had badly impaired the transparency of the school building – and that at the centre of the building, the most important area.
In order to restore this transparency, the unwelcome congestion was removed. Then the extension was realized in a downward direction. The front part consists of an extra-high space that provides accommodation for the media library. The level of the roof is such that one can look under it from the hall on the ground floor. The rear part of the extension, with the classrooms and the workplaces, is lower so that one can look over the roof here.
In order to ensure enough incidence of daylight in the extension, a slightly sloping embankment has been excavated to make space for a sunken glass façade. Another source of daylight is the patio in the middle of the extension, which also immediately forms the partition between the two study houses of the senior school. It is possible to walk on the roof of the extension due to the installation of gravel surfaces and wooden platforms. Wooden benches have been installed on top of the air treatment units. As such, the roof is immediately an introduction to the park situated to the rear.
Olof Koekebakker (from the monography DP6. Ten Years of Architecture)
-
Program
Extension high school building designed by Gerrit Rietveld
-
Date
2002 - 2004 -
Surface (GFA)
1.100 m² -
Client
Gemeente Doetinchem, Doetinchem -
Consultants
Ingenieursburo Bartels, Veenendaal | Raadgevend Technies Buro Van Heugten, Nijmegen | Basalt bouwadvies, Nieuwegein | DGMR Raadgevende Ingenieurs, Arnhem -
Execution
Bouwbedrijf Goldewijk, Doetinchem -
Photography
Guy Ackermans -
Address
Kruisbergseweg 4, Doetinchem
