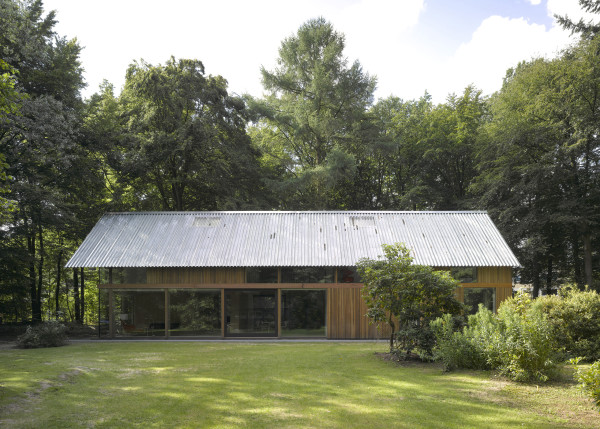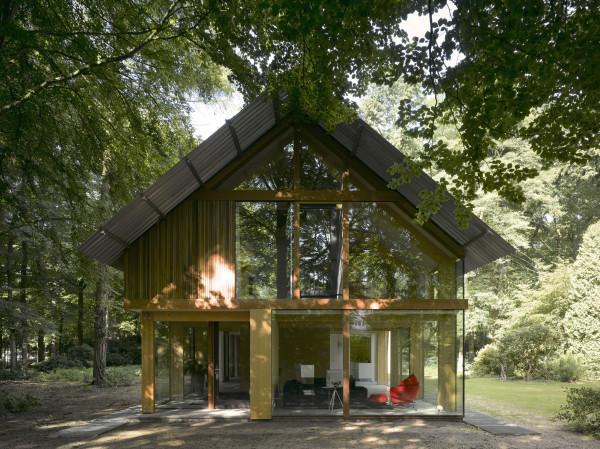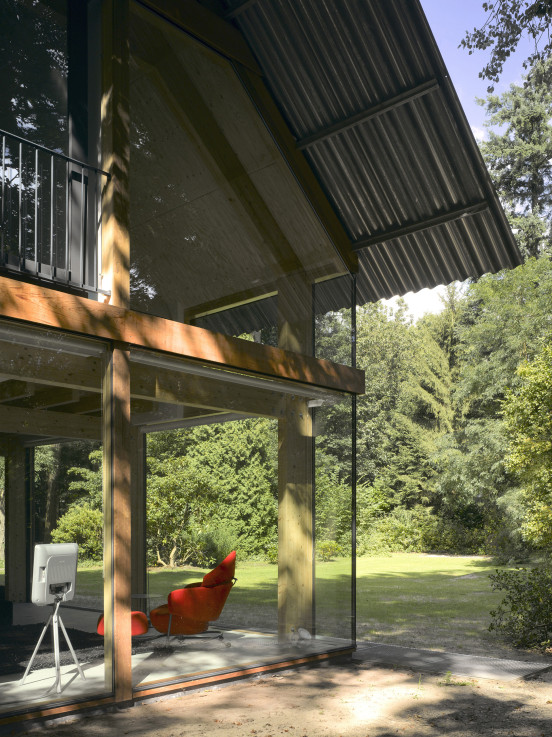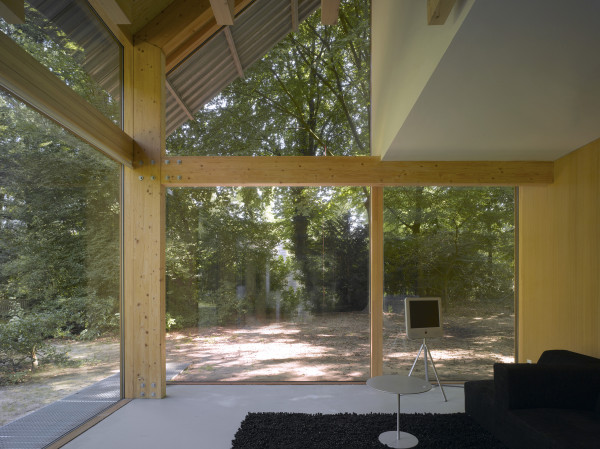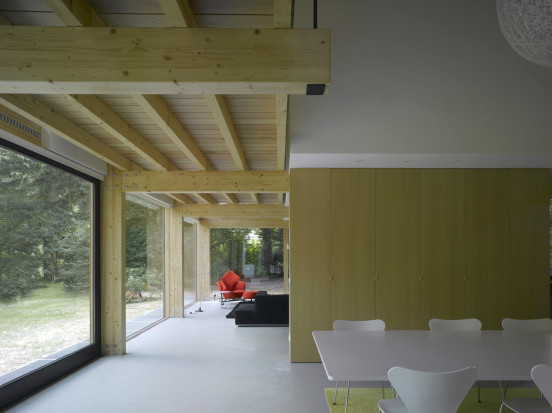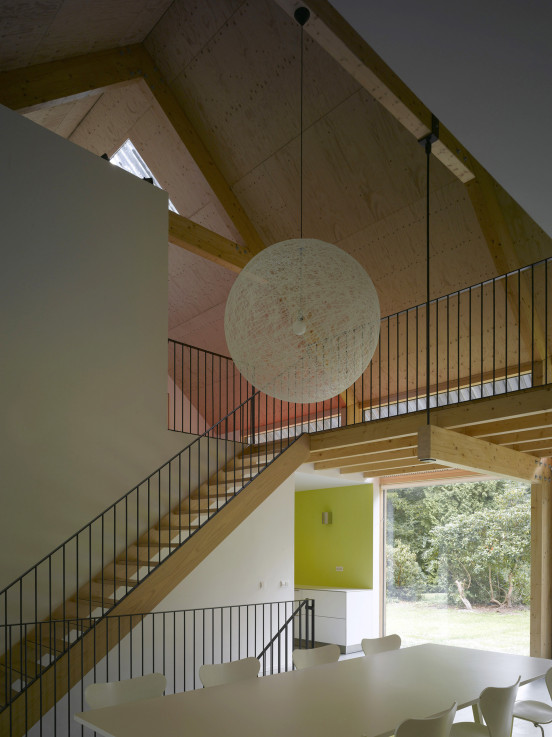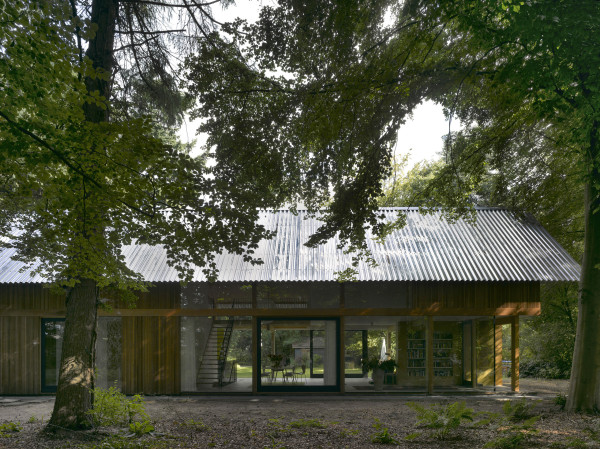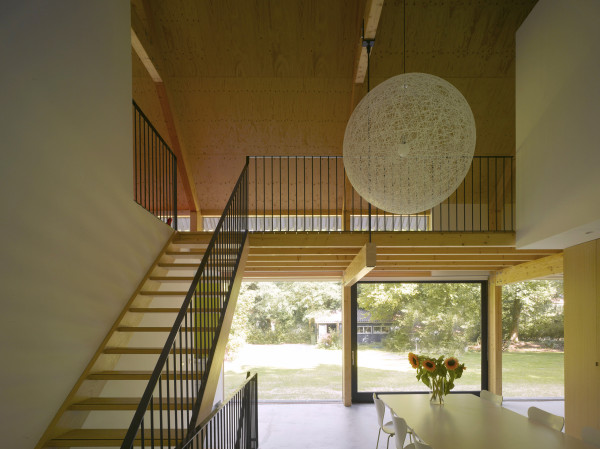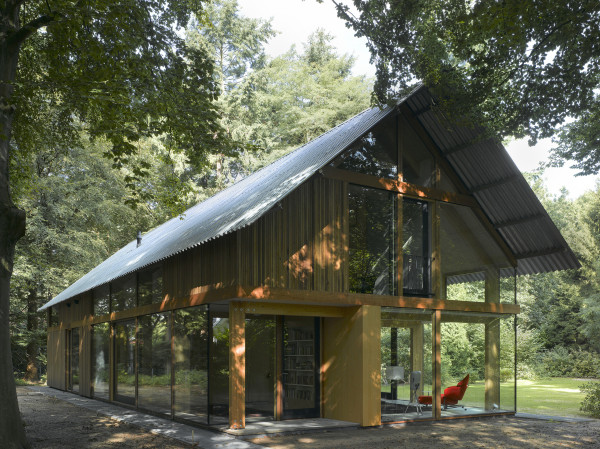Living room in the woods
In the Dutch climate there will always be a distinction between inside and out. With its architecture, DP6 has managed to deal with this distinction in such a way that you scarcely experience it. For example, the wooded environment surrounding the villa in Driebergen is experienced just as vividly in the living room as on the terrace outside. The resources that have been applied to achieve this effect frequently recur in the work of the office. Large windows stretching the full height of the story – in the case of the voids they even reach up to the roof – are only interrupted by the construction. Because the frames have been placed with great precision in the same plane as the constructive beams and posts, they can scarcely be distinguished from them. Due to the visual convergence of the frames and the construction, it is as if the glass has been mounted directly in the construction. As such, the contact with the outdoor world has been stripped of almost every visual obstacle.
Vice versa, the villa dovetails with its environment with great self-assurance. This is partly due to the choice of wood as the most important building material. In addition, simple form plays a role at first sight: with a sloping roof of corrugated material above a rectangular box, it has all the characteristics of the archetypical house. The wish to remain free of all disruptive elements is demonstrated by the absence of roof gutters, so that the image of the roof with corrugated sheets gains in intensity. The rainwater falls directly from the roof on to ground below where it is caught in a gutter covered with steel grids. In the interior, a surprisingly varied space has been created with these apparently un-complicated basis elements. By accommodating the more secluded functions, such as the bed-rooms and the bathrooms, in closed volumes on the first floor, a continuous living area has been created in which high and low, closed and open, alternate attractively.
Olof Koekebakker (from the monography DP6. Ten Years of Architecture)
-
Program
Villa in the woods of Driebergen
-
Date
2005 - 2007 -
Surface (GFA)
500 m² -
Client
Familie Schipper De Leeuw -
Consultants
Peters & Van Leeuwen, Driebergen | Epos EP-advies, Delft -
Photography
Christian Richters | Video: Onur Can Tepe -
Particularities
-
Address
Driebergen
Detail
1. Laminated spruce-wood rafters 134 x 300 mm
2. Spruce-wood lift-and-slide door
3. Glass, laminated on the inside
4. Doorsill
