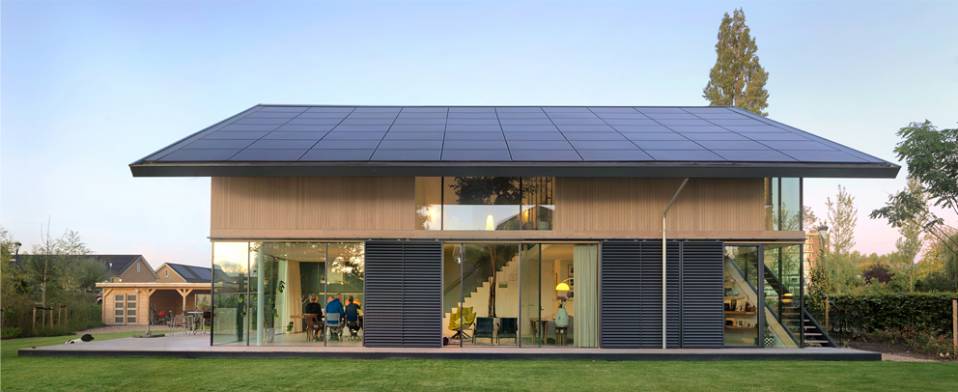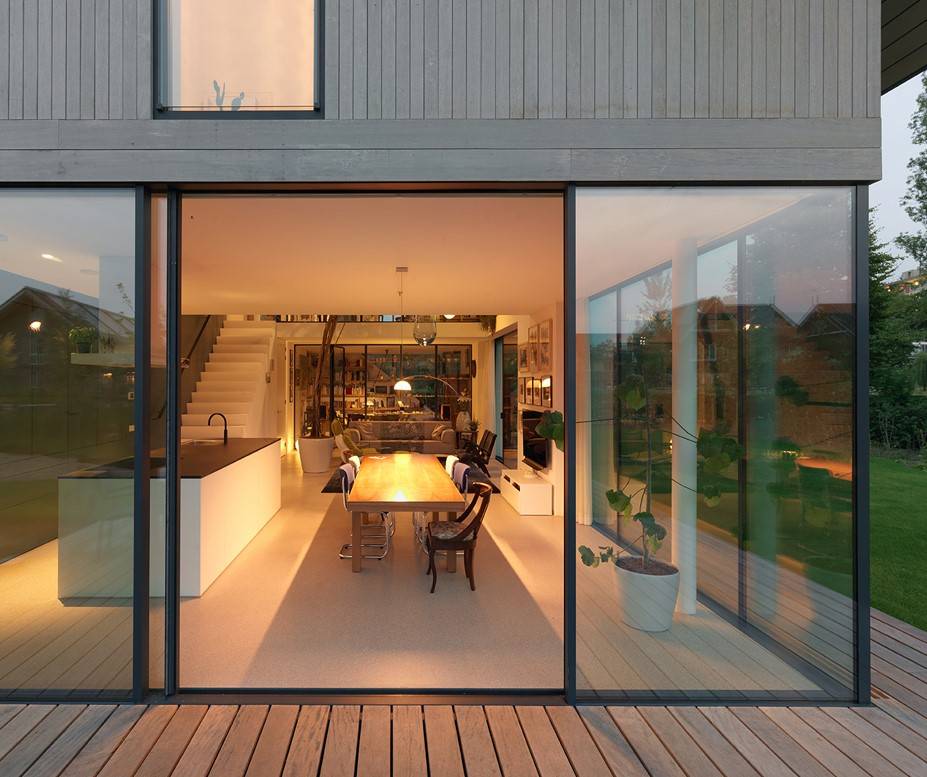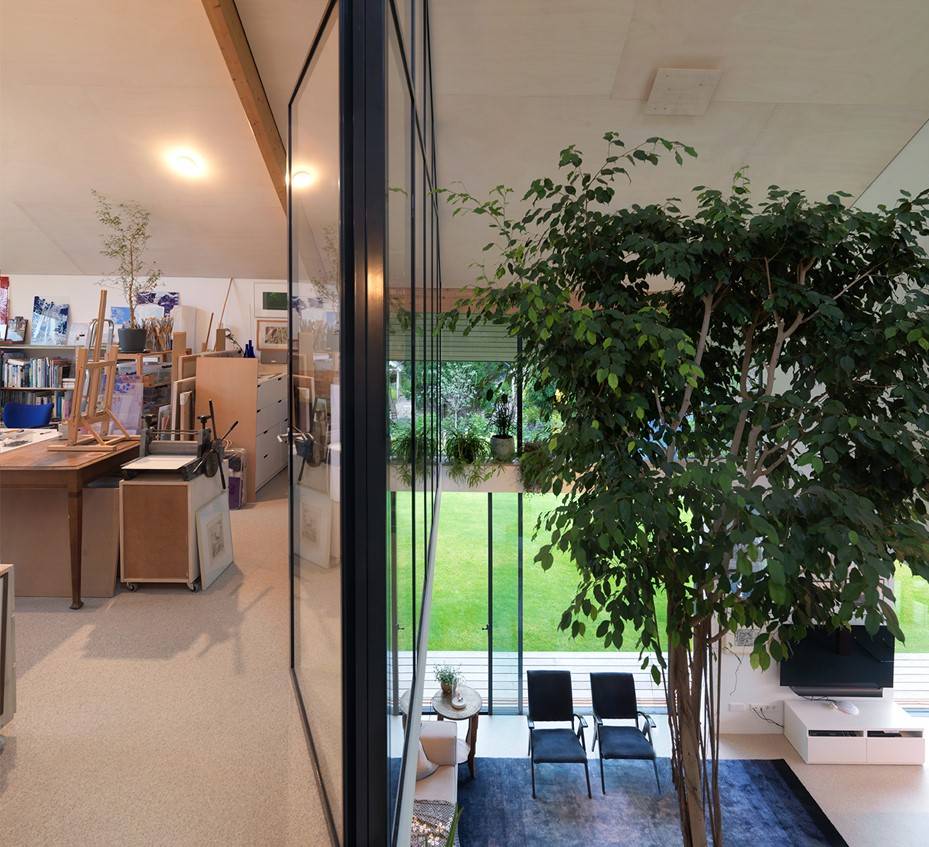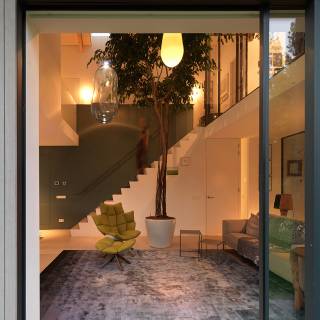
Villa Baan Cornelissen
In Rijswijk Buiten, formerly a market garden area covered by greenhouses, this villa is located along the Kerstanjewatering. The design of the house brings all the living areas together around a central open space. A unique feature of the building is the first-floor studio which is directly accessible by means of outside stairs attached to the facade. The stairs merge seamlessly with the eaves, creating a dynamic line encompassing the living areas and opening up into the garden.
The house itself focuses on the spacious garden through the full-height windows and sliding doors in the south-west facade. The eaves, combined with movable panels in the facade, prevent interior heat build-up during the summer. The roof features a large number of integrated solar panels. The addition of a heat pump and a solar hybrid system have resulted in a highly energy-efficient house.
The house itself focuses on the spacious garden through the full-height windows and sliding doors in the south-west facade. The eaves, combined with movable panels in the facade, prevent interior heat build-up during the summer. The roof features a large number of integrated solar panels. The addition of a heat pump and a solar hybrid system have resulted in a highly energy-efficient house.



Details
START PROJECT
2016
COMPLETION
2018
ADDRESS
Rijswijk
ADVISORS
HI-Plus Advies, Rotterdam, EPos Energie Prestatie Advies | Delft
PHOTOGRAPHY
Michel Kievits
2016
COMPLETION
2018
ADDRESS
Rijswijk
ADVISORS
HI-Plus Advies, Rotterdam, EPos Energie Prestatie Advies | Delft
PHOTOGRAPHY
Michel Kievits
SURFACE (GFA)
276 sqm
EXECUTION
Bouwbedrijf Den Toom Heikoop, Gorinchem
PUBLICATIONS
Architectenweb, Energieleverende woning heeft sterke relatie met tuin, January 2019
276 sqm
EXECUTION
Bouwbedrijf Den Toom Heikoop, Gorinchem
PUBLICATIONS
Architectenweb, Energieleverende woning heeft sterke relatie met tuin, January 2019

