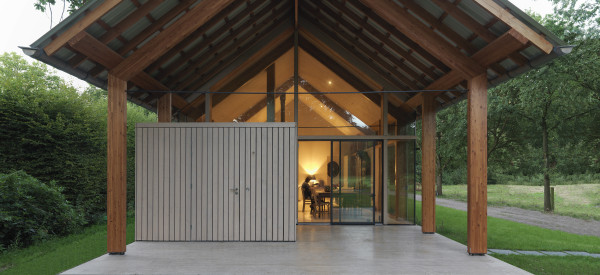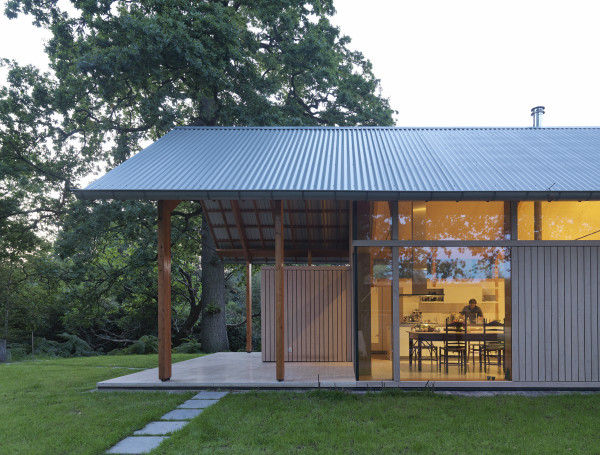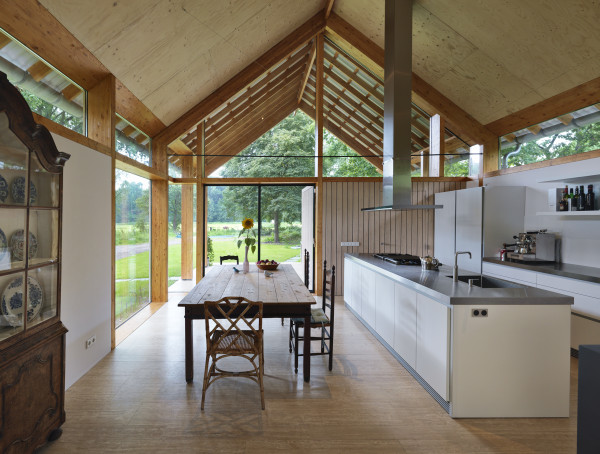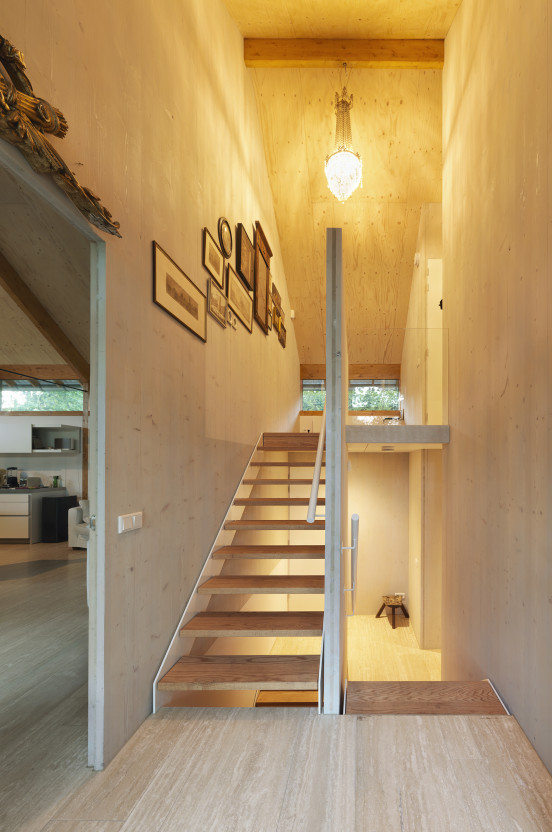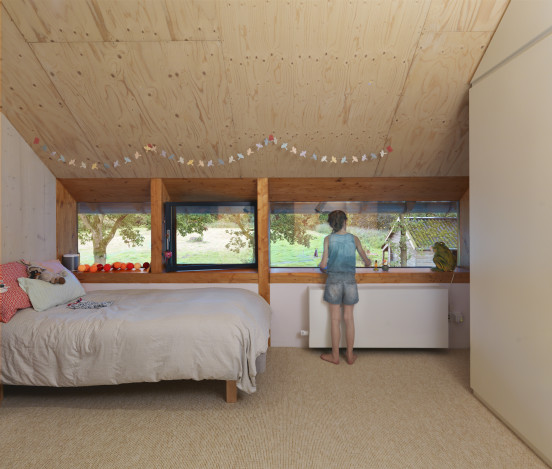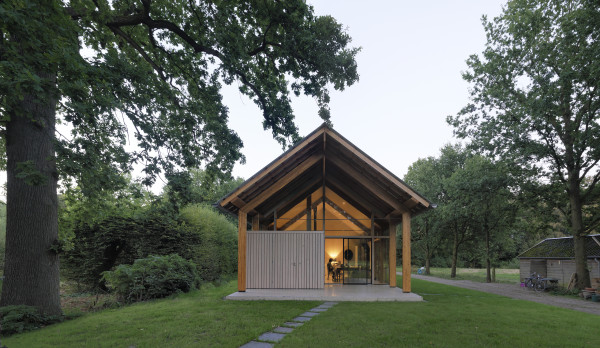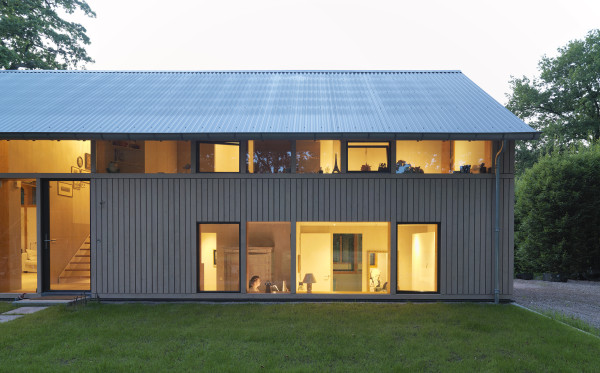Ode to the timber barn
A barn on the monumental Sterkenburg estate was once used as a dwelling. With a timber truss structure, timber facades and sheet steel roof, the architecture of the new villa on this site refers to this barn. The new architecture highlights contrasts between open and closed parts of the facade, with the most transparent areas offering views of the fields.
The villa is positioned to create space for the covered walk and sight lines determined by historical patterns. The long, slender pitched roof that extends over the terrace on the south side, firmly anchoring the outdoor space of the house into the estate.
The architecture is light and restrained. The timber of the facade and trusses alludes to the rural architecture of the estate. As a contrast, a large amount of glazing has been used, connecting inside and outside and letting the house blend into its green surroundings. The roof is finished in sheets of corrugated aluminium.
The villa was built using an innovative timber construction system, consisting of trusses and walls of cross-laminated timber (CLT). The glass is fixed directly to the timber structure. This could only be done because the trusses are dimensionally very stable and stiffened. The absence of window frames maximizes the sense of transparency.
-
Program
New private house
-
Date
2008 - 2016 -
Surface (GFA)
300 m² -
Consultants
EPos Energie Prestatie Advies, Delft | STEP Engineering, Emmen -
Execution
Aannemersbedrijf Sondervan, Werkhoven -
Photography
Michel Kievits -
Particularities
ICONIC Award 2017 Winner Category Architecture
-
Address
Driebergen
