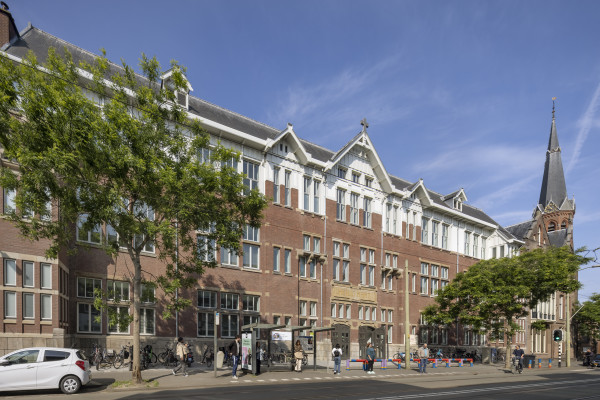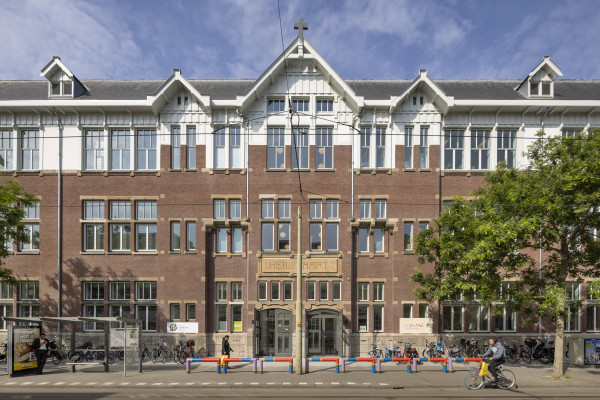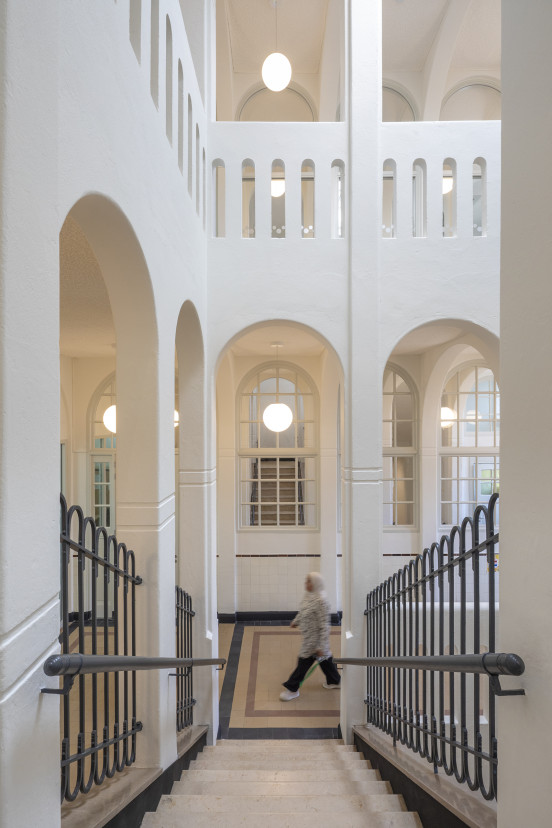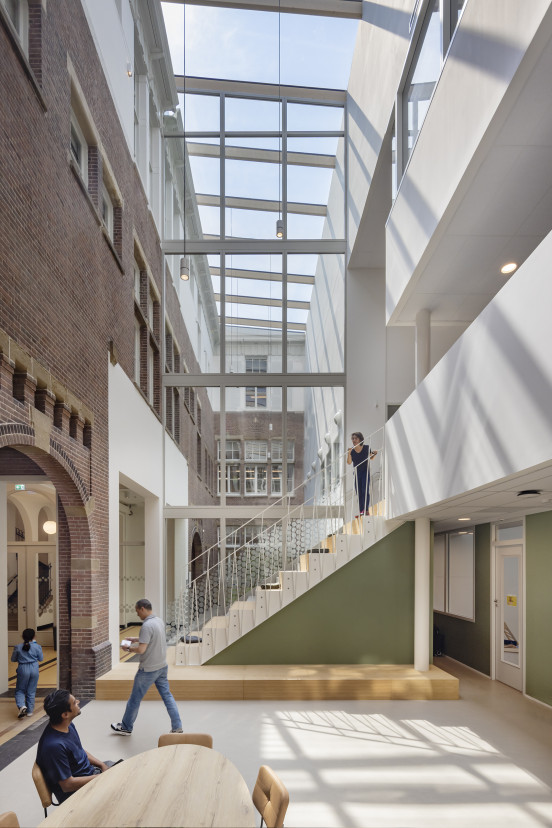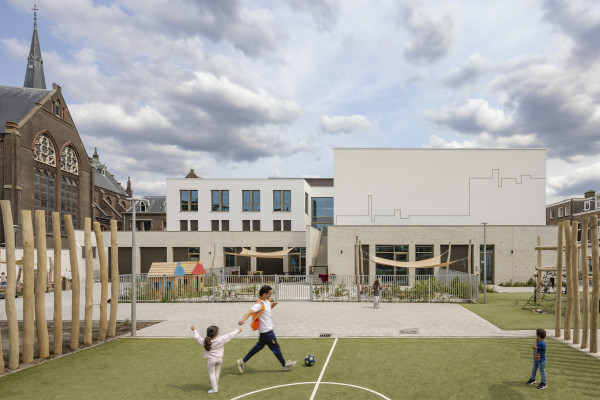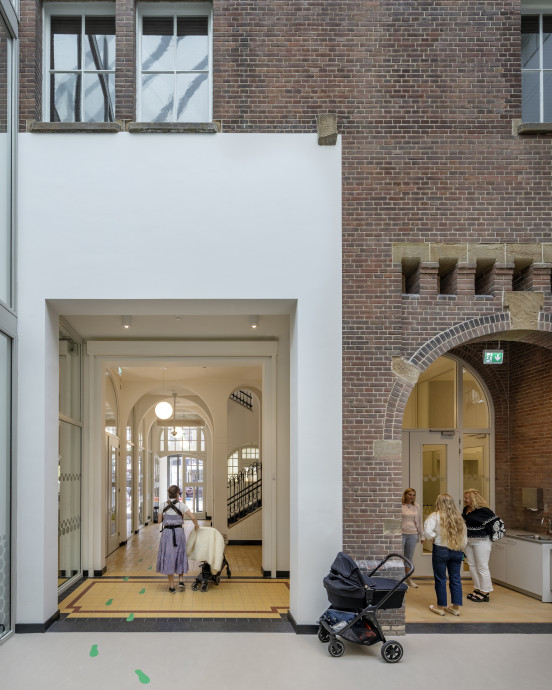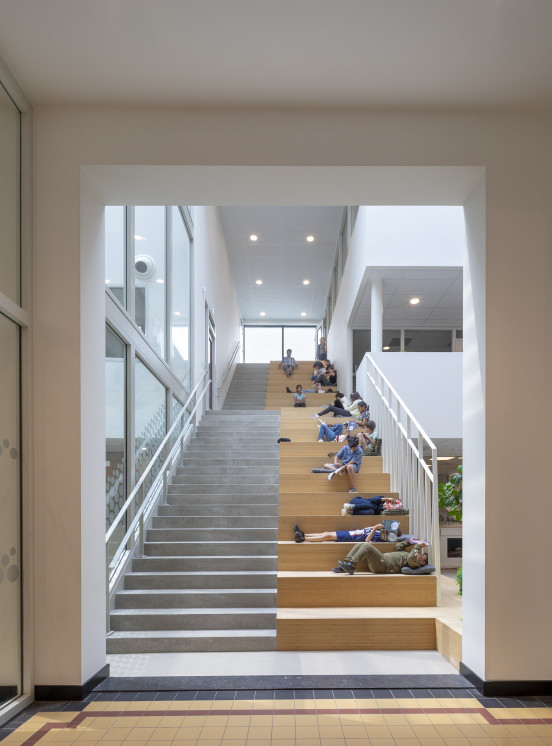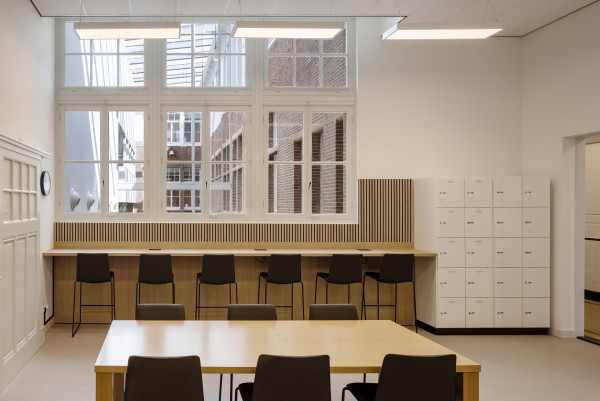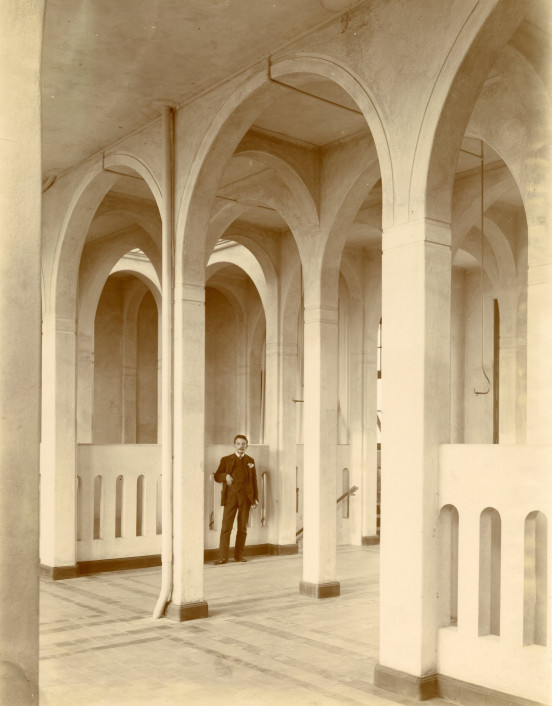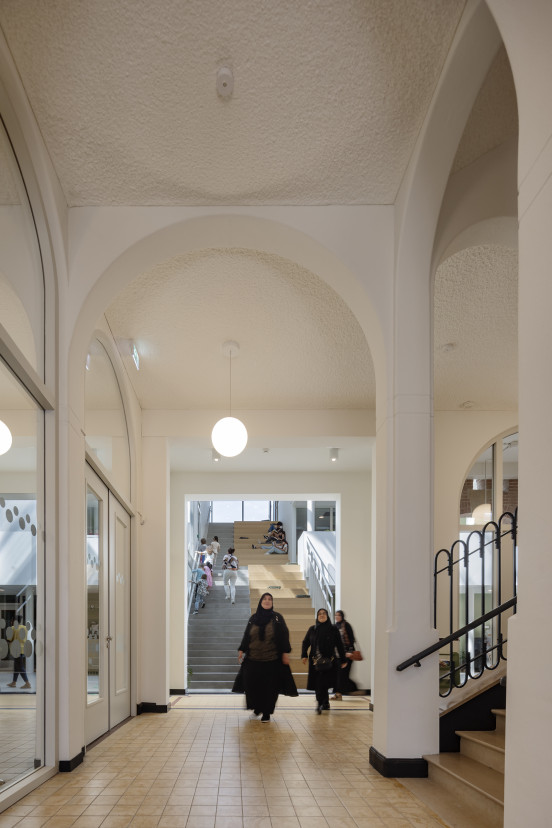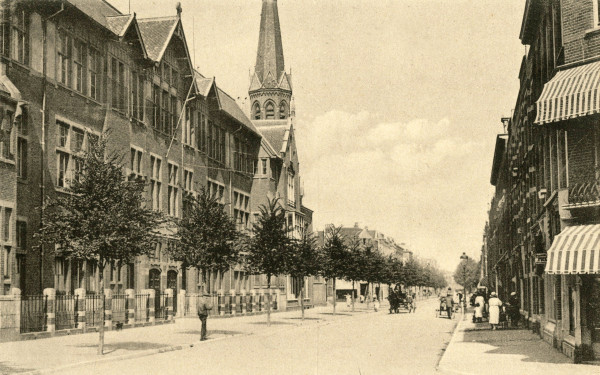120-year-old ‘Heilig Hart’ interwoven with new building forms compact facilities cluster
For more than a hundred years, the ‘Heilig Hart’(Sacred Heart) has housed a school for the neighborhood, which started as part of the Catholic facilities in the working-class district of The Hague and was built in conjunction with the imposing St. Agnes Church, the rectory, and a convent. The ensemble of church, rectory, and school building is still recognizable and characteristic of the neighborhood. From the street, and certainly upon entering through the double entrance doors, the building designed by architect Eduard Cuypers in 1905 makes an impression, for example with its symmetrical layout, fascinatingly beautiful staircase, and imposing height. It is a building that appeals to the imagination, a building with history and character.
The new program that has been realized in the ‘Heilig Hart’ includes the Toermalijn childcare center with primary school, preschool, daycare, and gym, and the Center for Youth & Family.
The most characteristic historical part of the existing Heilig Hart has been interwoven with a new building section to form a single compact building. This creates a new, spacious heart where there is room for meeting, connection, and collaboration; here, old and new meet, abundant daylight streams in from above, and connections between the various partners are established.
The original symmetrical layout of two entrance doors and two halls provided the perfect logical division of the functions of the two partners (the municipality of The Hague and Lucas Onderwijs) in the design. The Center for Youth and Family is located behind the left entrance door, and the children's center behind the right door. Within its tranquil foundation, the building allows space for the individual identities of its various users and showcases the diversity of its ‘residents’. The public section of the CJG is located on the ground floor and is therefore easily accessible to all visitors. Thanks to the clear functional layout, the CJG and the childcare center can function completely autonomously, yet they are still visually connected. The gym on the first floor has a separate entrance at the rear, so that it can be used by sports clubs outside school hours.
The existing building was finished with beautiful, sustainable materials, such as floor and wall tiles, fine wooden window frames and doors, and natural and sandstone elements in the façade. In the design, we carefully restored, repaired, and revitalized these materials. In addition, the building has been made highly sustainable and BENG (Nearly Zero Energy Building).
-
Program
Facilities cluster with primary school, preschool, day-care, and gym-hall and a children’s health centre.
-
Date
2017 - 2025 -
Surface (GFA)
4.325 m² -
Client
Gemeente Den Haag, Den Haag | Stichting Lucas Onderwijs, Den Haag -
Consultants
Pieters Bouwtechniek, Amsterdam | HI-Plus, Rotterdam | Galjema Technisch Adviesbureau, Zoetermeer | LBP|Sight, Nieuwegein | de Monumentenman, Alkmaar | iES Bouwtechniek, Alphen a/d Rijn -
Execution
Blanksma Bouw, Alphen a/d Rijn -
Photography
Scagliola Brakkee -
Address
Beeklaan 184, the Hague
