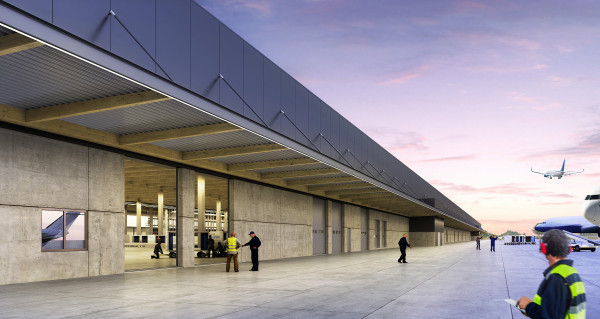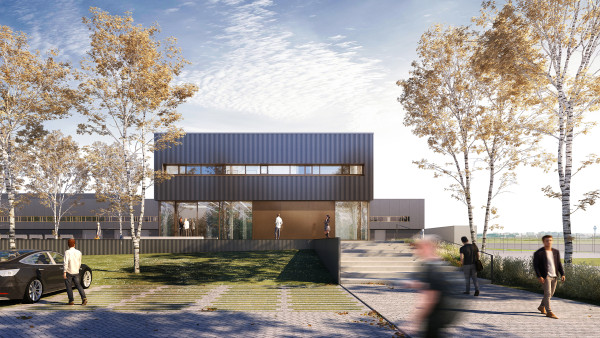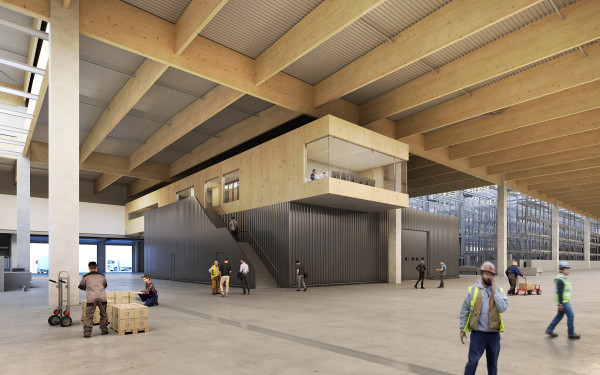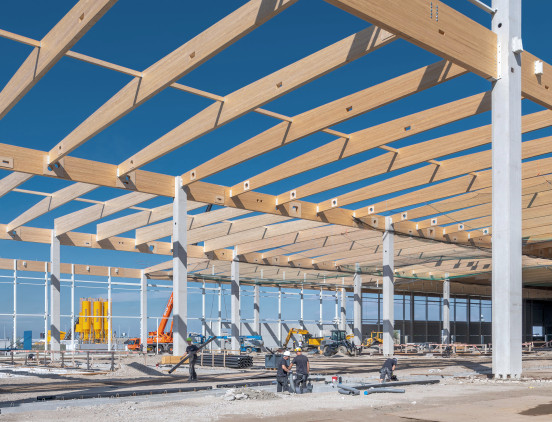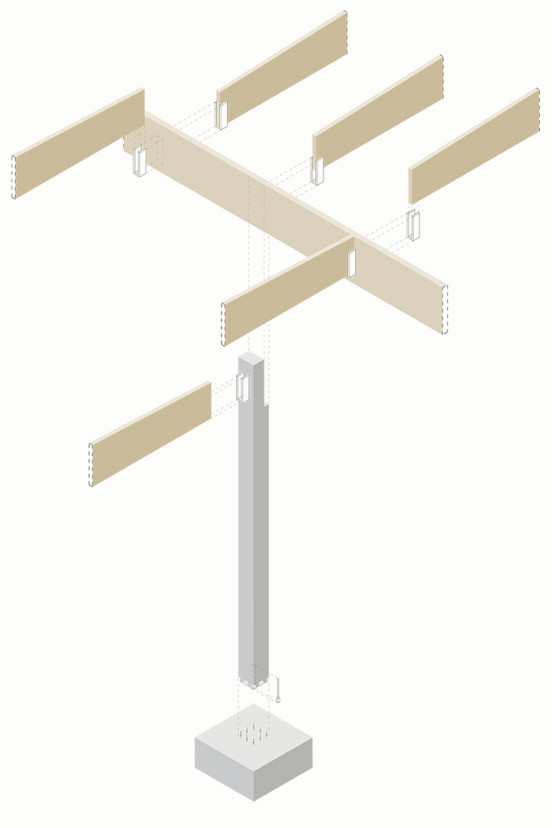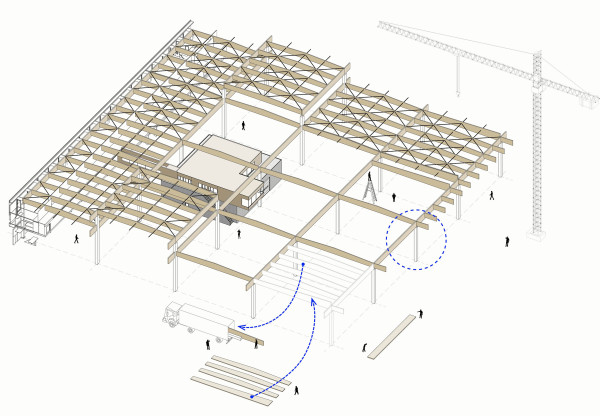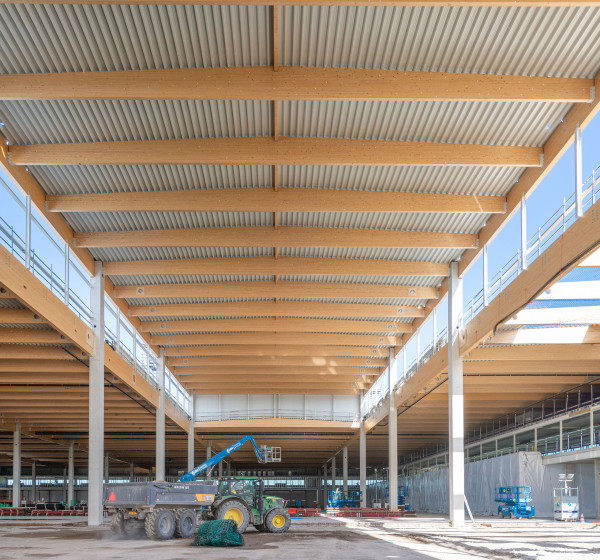Circular and demountable, large-scale freight warehouse
A new freight warehouse is being built at Schiphol Airport on a recently vacated site alongside the Kaag runway: Vrachtgebouw 17. The 61,000 m2, circular, demountable building will have air-freight handlers dnata as its first tenant. Several specific design choices for a building of this scale ensure construction has a significant sustainability impact.
The sustainable ambitions of Schiphol Commercial Real Estate
Air freight will be unloaded directly into the building from the ‘airside’, after which it will be distributed by an automated system in preparation for road transport on the ‘landside’ – and vice versa.
Schiphol Commercial Real Estate has extremely high sustainability ambitions for its new freight warehouse: achieve a BREEAM ‘Excellent’ rating, be energy neutral, and pay attention to reducing CO2. A minimum of 50% of the building’s weight will consist of reused material. In order to be able to adapt as Schiphol changes, the building must also be demountable in order to be reassembled in another location. Finally, the design also takes into account the wellbeing of those using the building.
Vrachtgebouw 17 will occupy the site that formerly housed other buildings, including Panalpina’s freight building 18, recently rebuilt at another location. Dnata’s current building will be demolished in 2024 to facilitate the second phase of the doubling of the Quebec runway. The first phase of this project was completed halfway through December 2021, and is already in use.
Recycled concrete and pine wood
DP6 has designed a compact warehouse built from two basic materials: recycled ‘crushed’ concrete, whereby the cement component is reused; and laminated pine wood. The application of these circular materials throughout the entire building has a significant, large-scale impact – particularly as the building can be completely dismantled and rebuilt at another location. The flexibility of the floorplan, the extensive area devoted to PV panels, and the use of triple glass, along with many other aspects ensure that the building scores extremely well on the BREEAM-scale, and is energy-neutral.
Human scale in an immense building
The large wooden beams and skylights lend the immense space a natural rhythm, give a warm impression, and create comfortable working conditions. Under the beams on the ‘landside’ of the building, a mezzanine level houses the offices and ‘eagle’s nest’ – the control-room with an overview of the entire warehouse. The break areas and meeting-rooms are also located in this area, which is constructed entirely of CLT. The small-scale entry building has been deliberately kept free of the warehouse itself to enable strict separation of all traffic-streams. Visitors and employees enter the main space from a wooden air-bridge at the first floor level, allowing the freight-traffic uninterrupted access to the loading-docks.
The start of Vrachtgebouw 17’s construction was celebrated on March 10. The building is expected to be operational by Summer, 2024.
-
Date
2019 - 2023 -
Surface (GFA)
61.000 m² -
Client
Schiphol Real Estate, Schiphol -
Consultants
Pieters Bouwtechniek, Haarlem | Halmos Adviseurs, Den Haag | Peutz, Zoetermeer | BenR Adviseurs voor Duurzaamheid, Amersfoort | Goudappel Coffeng, Deventer | bbn adviseurs, Houten/Rotterdam -
Execution
De Vries en Verburg -
Photography
Thea van den Heuvel -
Address
Folkstoneweg, Schiphol
