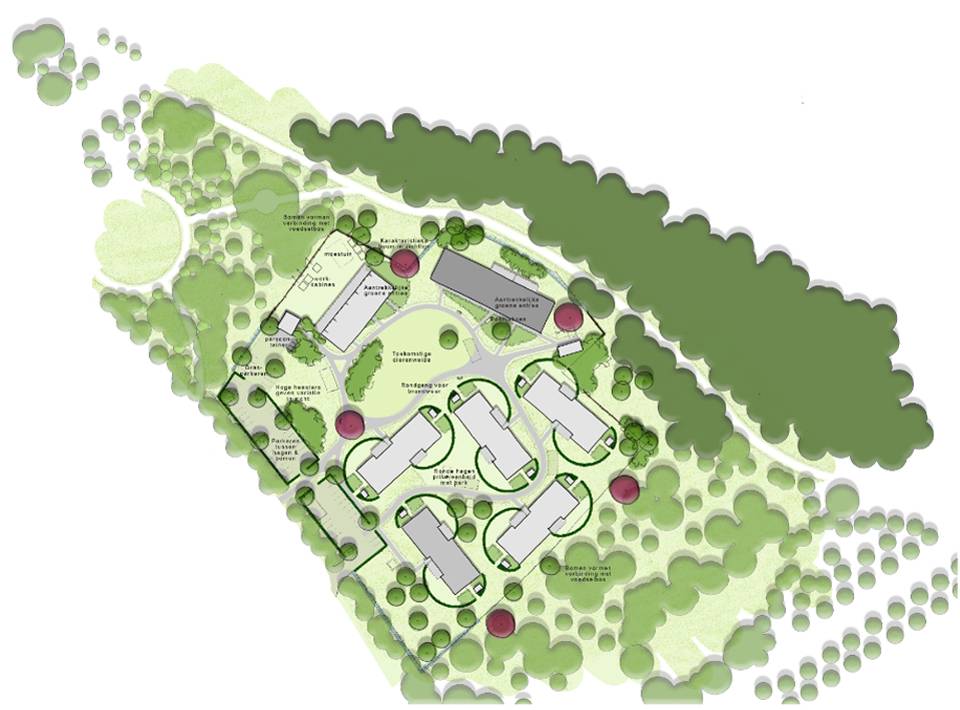
Triade Vitree
Care organization Triade wants to meet the demand for living and working places for people who need intensive guidance. Therefore Triade will build a new residential care complex on the Sieradenweg in Almere. The new building comprises several residential care buildings and day care buildings together on one site as a protected residential environment for 72 residents. The location on the Sieradenweg in Almere, adjacent to the food forest, was selected together with the municipality. Here, there is enough peace and structure to live, and there is room for creative and physical activities, such as working with wood, painting, gardening, mosaic and card making, cooking and baking. Special in the collaboration is the co-creation with residents, their families, local residents and the municipality. The prognosis for completion is late 2021.
We designed this plan by looking at the assignment with different glasses. Through the eyes of local residents for whom it is important that the new buildings spatially connect well with the green zones and the existing buildings. Through Triade's glasses that will be operating the new location for a long time. But above all, partly in the interest of Triade and relatives, we have put future residents and employees first. We create a living and working environment where residents feel safe and at home and have good opportunities for daytime activities. A place in the green, in society, where everyone feels at home. And in an environment where Triade employees can work safely and pleasantly.
The scenic environment is continued on the Triade plot, which means that people will live and work in a park-like setting. The rotation of building volumes relative to each other creates varied spaces that playfully connect with each other and the landscape. The continuation of the landscape also increases the ecological and biodiversity value of the site.
Trenches, wooded banks and branch grooves provide clear yard markings and are at the same time part of the landscape with which the landscape is not framed and excluded. Important ecological corridors are being built that offer plenty of foraging and hiding places. Curved hedge structures create safe places, while long sightlines provide an overview. Where possible, native species and local plant material are being used.
The architecture of the buildings is attractive, sober and restrained. The outer spaces are designed and specified by means of awnings and pergolas. The buildings are related to each other and have a unity in materialization, which creates a calm and unambiguous image of buildings in the landscape.
We designed this plan by looking at the assignment with different glasses. Through the eyes of local residents for whom it is important that the new buildings spatially connect well with the green zones and the existing buildings. Through Triade's glasses that will be operating the new location for a long time. But above all, partly in the interest of Triade and relatives, we have put future residents and employees first. We create a living and working environment where residents feel safe and at home and have good opportunities for daytime activities. A place in the green, in society, where everyone feels at home. And in an environment where Triade employees can work safely and pleasantly.
The scenic environment is continued on the Triade plot, which means that people will live and work in a park-like setting. The rotation of building volumes relative to each other creates varied spaces that playfully connect with each other and the landscape. The continuation of the landscape also increases the ecological and biodiversity value of the site.
Trenches, wooded banks and branch grooves provide clear yard markings and are at the same time part of the landscape with which the landscape is not framed and excluded. Important ecological corridors are being built that offer plenty of foraging and hiding places. Curved hedge structures create safe places, while long sightlines provide an overview. Where possible, native species and local plant material are being used.
The architecture of the buildings is attractive, sober and restrained. The outer spaces are designed and specified by means of awnings and pergolas. The buildings are related to each other and have a unity in materialization, which creates a calm and unambiguous image of buildings in the landscape.

Details
START PROJECT
2020
COMPLETION
2021
CLIENT
Zenzo Maatschappelijk Vastgoed, Amersfoort
ADDRESS
Sieradenweg, Almere
ADVISORS
N3O, Nootdorp | DonkerDesign, Waalre | JVZ Ingenieurs, Nijmegen | Quinta Ingenieursbureau, Bergen | LBP Sight, Nieuwegein
2020
COMPLETION
2021
CLIENT
Zenzo Maatschappelijk Vastgoed, Amersfoort
ADDRESS
Sieradenweg, Almere
ADVISORS
N3O, Nootdorp | DonkerDesign, Waalre | JVZ Ingenieurs, Nijmegen | Quinta Ingenieursbureau, Bergen | LBP Sight, Nieuwegein
SURFACE (GFA)
9000 sqm
EXECUTION
Lithos bouw & ontwikkeling, Amersfoort
9000 sqm
EXECUTION
Lithos bouw & ontwikkeling, Amersfoort
