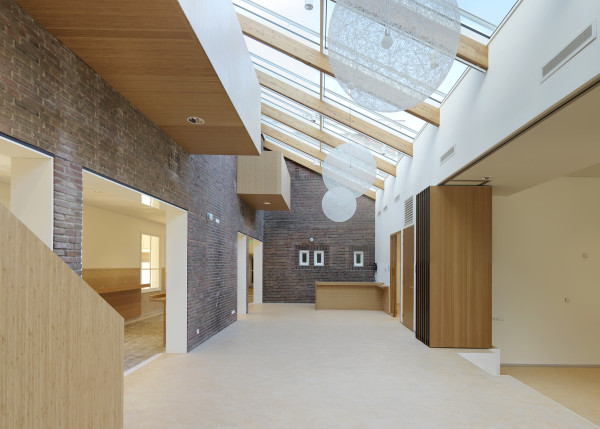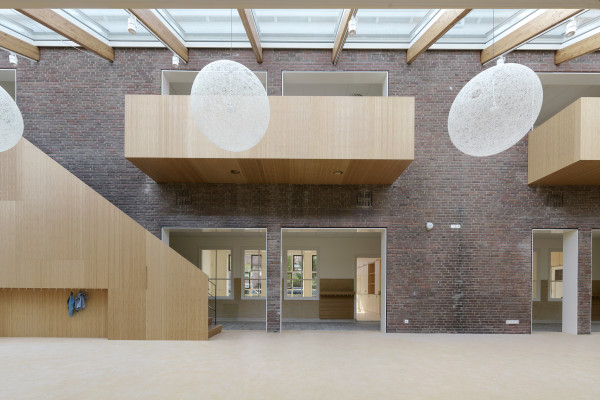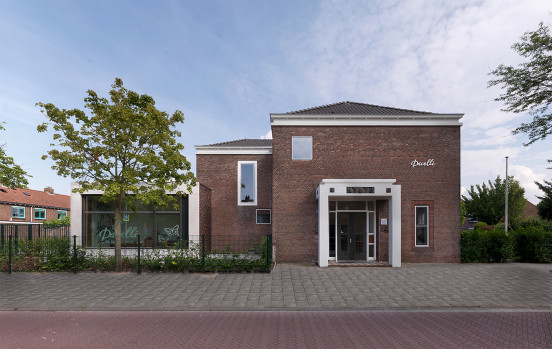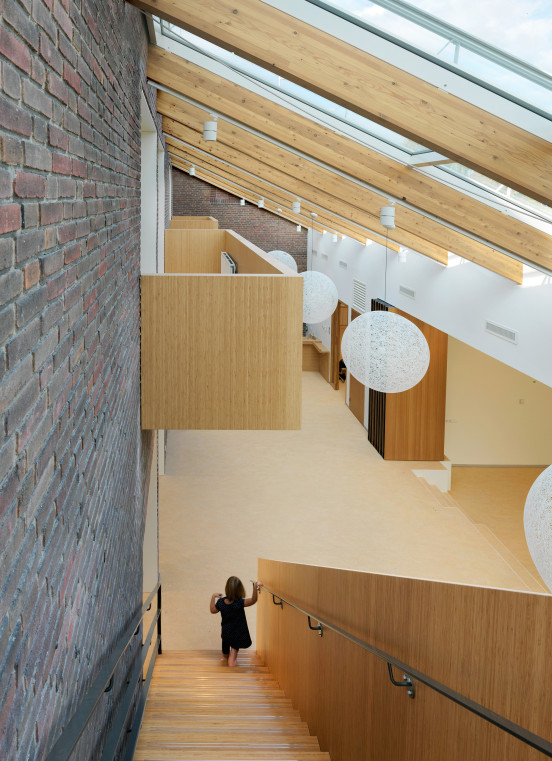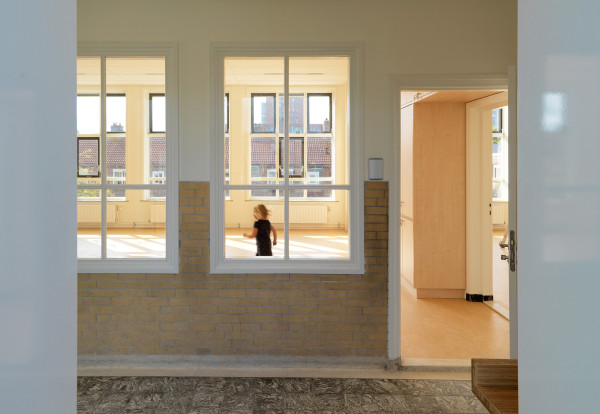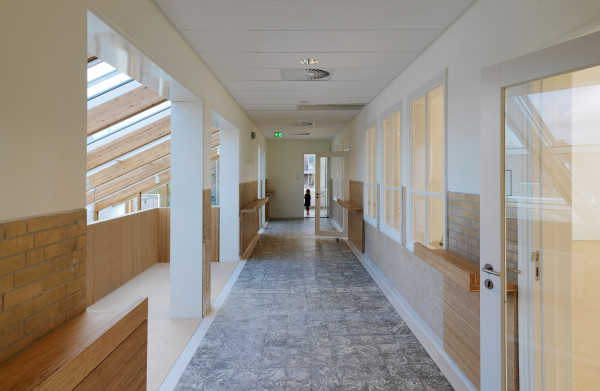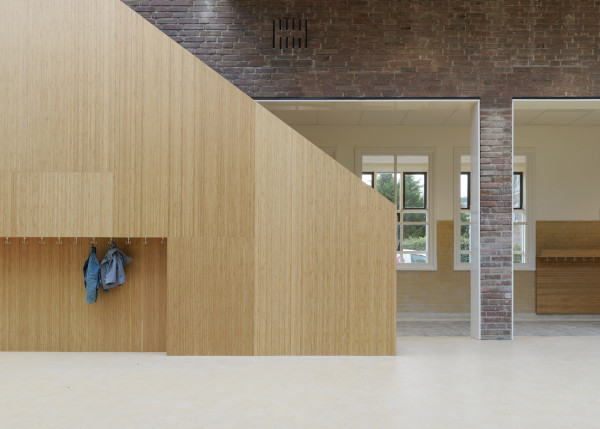From ‘corridor school' to building with a heart
The main building of Pacelli Primary School is a designated municipal heritage site from 1952. The main aim of the renovation and redevelopment was to preserve the character of the existing building and combine it with an extension to form one entity, with vibrant new spaces for multifunctional use.
Pacelli Primary School is one of the few remaining intact schools in the traditional style from the first decade after the Second World War and a typical ‘corridor school’. The post-war school is detailed in a refined traditional style. An extension for toddlers was added one year after completion of the main volume. This later addition has been removed to make way for the new wing. In addition, the main volume has been thoroughly renovated.
Positioned between the one-floor extension and the main volume is an atrium with timber beams overhead. A light and spacious heart, this atrium can also be connected to the play area to create a large multifunctional space for learning events, celebrations and parent gatherings.
In the new arrangement the facade of the original building becomes an interior wall. To increase contact between the existing and new spaces, a number of existing window openings have been joined together and small balconies serve as a spacious ‘learning zones’ for pupils working outside the classroom.
The ends of the new volume have concrete frames with large windows. The long facade is faced in brickwork that subtly blends with the brickwork of the existing heritage building.
-
Program
Restoration and extension of listed primary school
-
Date
2016 - 2018 -
Surface (GFA)
1.125 m² -
Client
Stichting Confessioneel Onderwijs Leiden, Leiden -
Consultants
Van Dijke, Alphen aan den Rijn | Vintis, Zoetermeer | ZRI, Den Haag | Onderwijsbureau Hollands Midden, Leiden | Andy Janssen Bouwkostenadvies, Roelofarendsveen -
Execution
Bouwbedrijf Huurman, Leiden -
Photography
Michel Kievits -
Address
Damlaan 22, Leiden
