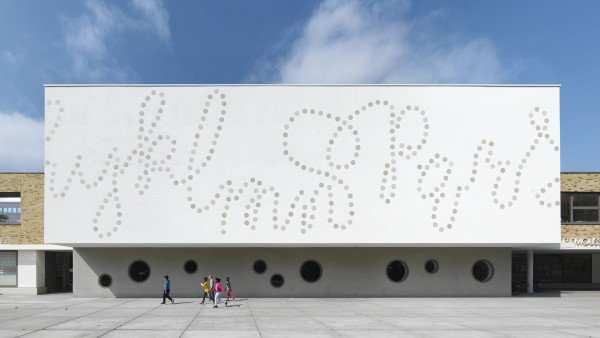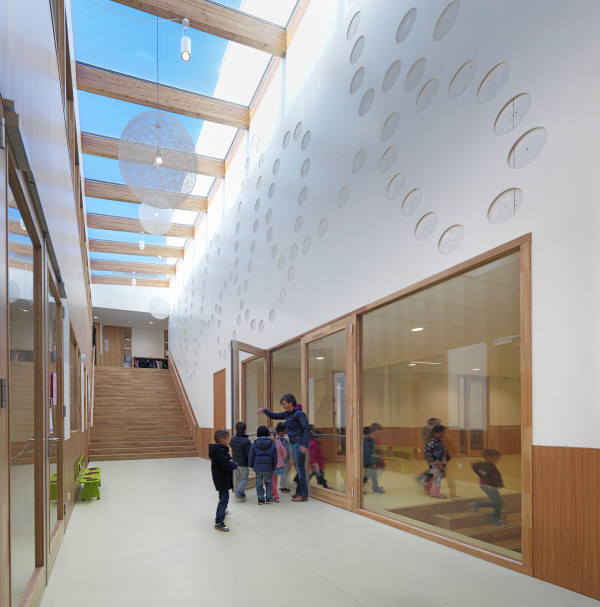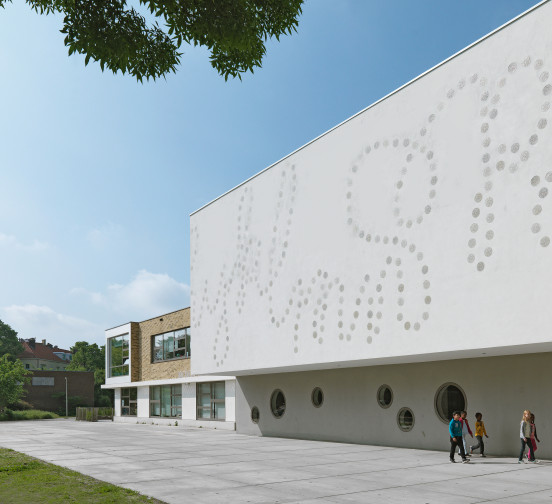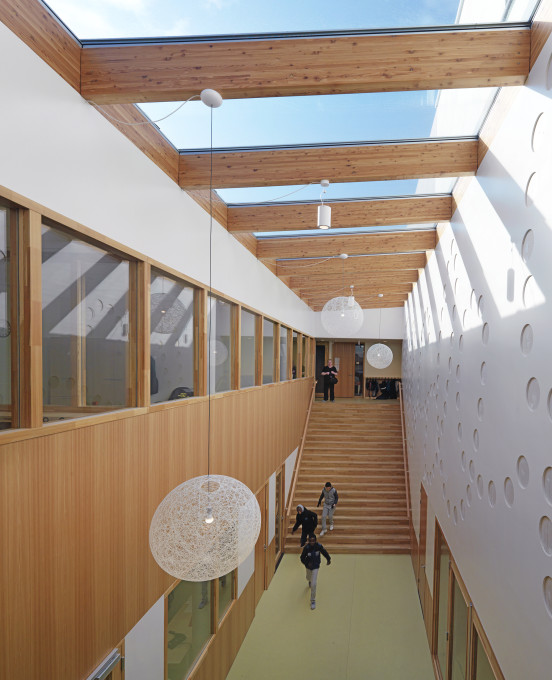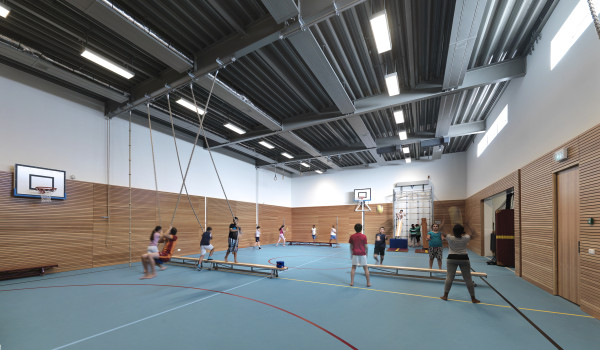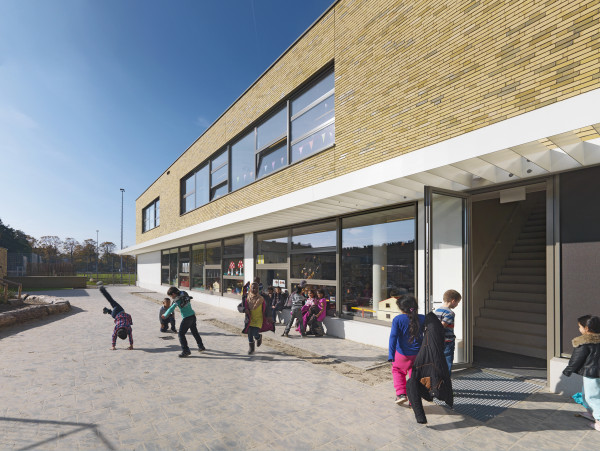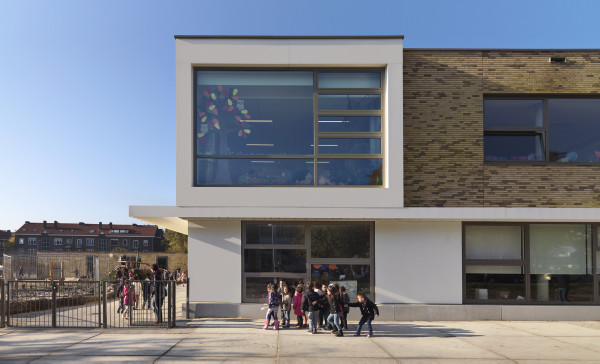A spacious, light building creates a stimulating learning environment for (special) primary education
Both literally and figuratively, Moerwijk-Noord forms the ‘tip’ of the dynamic zone of The Hague South-West, with a strong mix of amenities and economic functions. The BBS School is located at the end of a long sight line that extends past canals and sports fields through the entire dynamic zone of the South-West district. The design of the school building offered an opportunity to restructure the space at the tip. The volume creates clear street walls and a clear positioning of the entrances for the neighbourhood. Towards the sports fields the school terminates the long slight line with the raised accent of the sports hall along the axis.
The school building spreads its welcoming wings between the green squares. Two schools within one safe well-organized building. Two schools with their own target groups: pupils with disabilities or problems at home, but especially with difficulties. This school offers opportunities for development and growth, opportunities to be a focal point in the neighbourhood, but also in the development of children. The vibrant heart of this community school offers space for activities, performances, dance, technology and music. Raising the sports halls creates a sense of space, clarity and orientation upon entering at ground level. Daylight enters the sports hall from above, and you immediately see how to find your own school and your own place.
Language is a central issue in both schools; the tiles on the wall at the entrances represent the elegant letters of the alphabet, giving the school its orientation and encouraging learning. Daylight pours down the wall, all the way to the shared space where you enter.
-
Program
Integrated school complex with two elementary schools (one for special needs), nursery, day care centre, library and gyms
-
Date
2012 - 2015 -
Surface (GFA)
5.440 m² -
Client
Gemeente Den Haag, Den Haag -
Consultants
Royal Haskoning DHV, Rotterdam | Pieters Bouwtechniek, Amsterdam | DGMR, Den Haag -
Execution
Vink + Veenman, Nieuwkoop -
Photography
Michel Kievits -
Particularities
One of the two schools is for special education. -
Address
van Ruysbroekstraat 5, 7, 11, Den Haag
