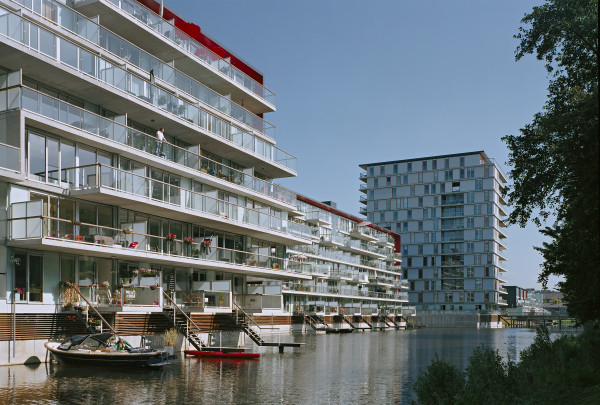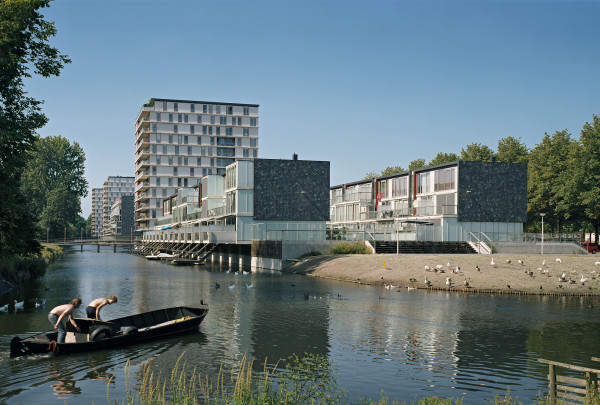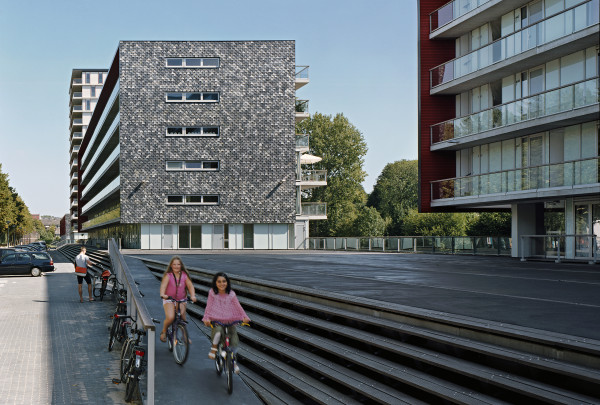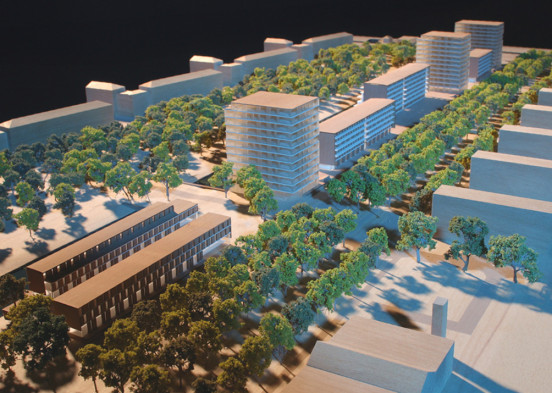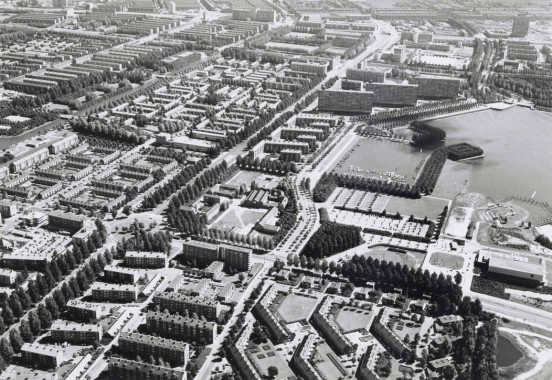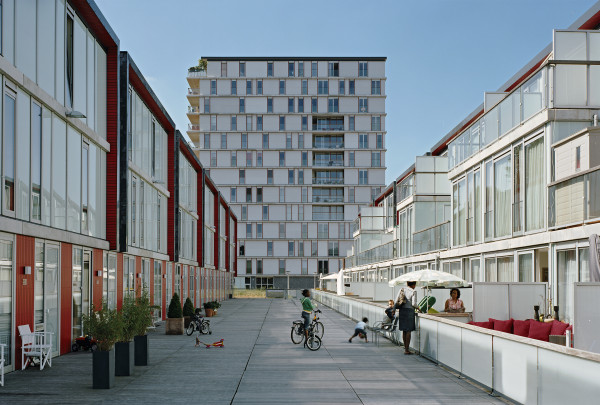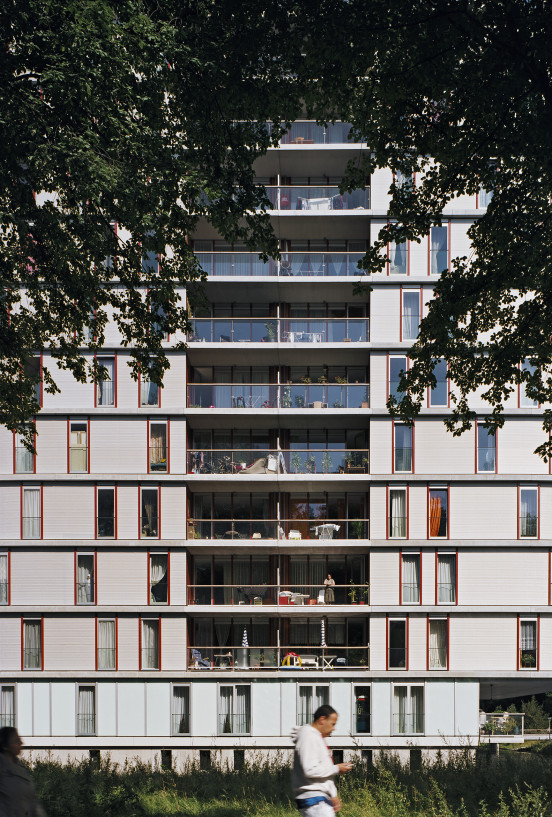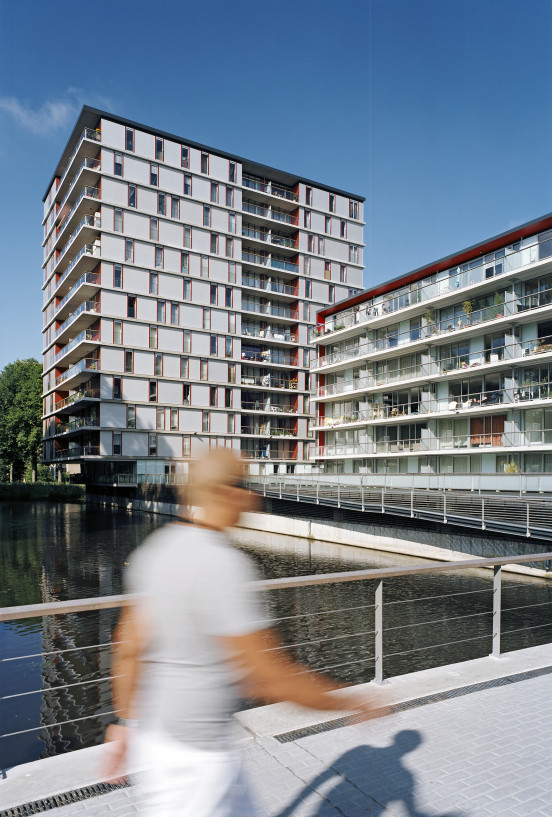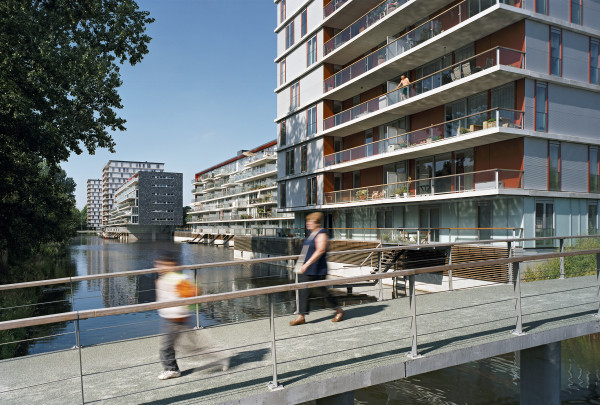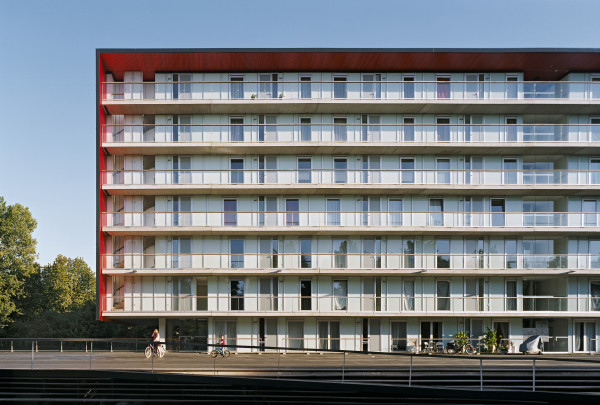Connecting with Van Eesteren’s urban vision
In the reorganization of post-war reconstruction housing estates, the issue arises as to how to deal with the spatial planning structures of the fifties. Besides the disadvantages, such as the often-obscure relationship between public and private, these also have unmistakable good qualities. One of these is the clear structure that allows the detached housing blocks to come into their own. In the assignment for an urban blueprint and an architectural design for 415 houses in Amsterdam Osdorp, the original urban structure created by Cornelis van Eesteren provided a good basis on which to build further.
The Stadstuinen project did not involve new construction as a replacement, but the development of an as-yet unbuilt strip with a watercourse and a school garden complex. The water was widened and the channel altered in the direction of the school gardens so that space was created to situate the apartment blocks directly on the Osdorper Ban. As a result, the road could assume the profile of an esplanade. Although the apartment blocks are not situated in one line, the linear character of Van Eesteren’s urban structure has been maintained. This is primarily due to the ongoing, elevated deck that is also the roof of the car park, and the stairway to the deck that also runs along the full length of the deck.
On the south side, where the apartments look out across the water and the park to the rear, less strict attention has been paid to the linear set-up. Here, the changing positions of the apartment blocks, with their jetties and terrace-shaped balconies, ensure a lively and varied picture.
In the architecture of the apartment blocks, there is mention of a balance between uniformity and variety. The kinship can be seen in things such as the transparency (with storey-high glass panels) and the colour and material use. The end façades are clad with slate and the edges that frame the buildings are equipped with a warm, red inner lining. The variety lies in the large diversity of housing types (which also vary per block) and in the consistently different position of the windows, entrances, light panels, balconies, etc.
-
Program
Urban plan and architectural design for 415 residences, commercial premises, parking garage and 3 slow traffic bridges
-
Date
2002 - 2007 -
Surface (GFA)
62.000 m² -
Client
V.O.F. De Stadstuinen (Bouwfonds Ontwikkeling, Haarlem & Ymere, Amsterdam) -
Consultants
Bureau Bouwkunde Rotterdam, Rotterdam | Ingenieursbureau Smit Westerman, Waddinxveen | Technisch Adviesbureau Duinwijck, Leusden | Adviesburo Nieman, Rijswijk / Epos E.P. advies, Delft | Cauberg Huygen raadgevende ingenieurs, Amsterdam -
Execution
UBA, Uithoorn -
Photography
Daria Scagliola & Stijn Brakkee | Stadsarchief Amsterdam -
Particularities
Nominated for the Golden A.A.P. 2008 -
Address
Osdorper Ban, Amsterdam
