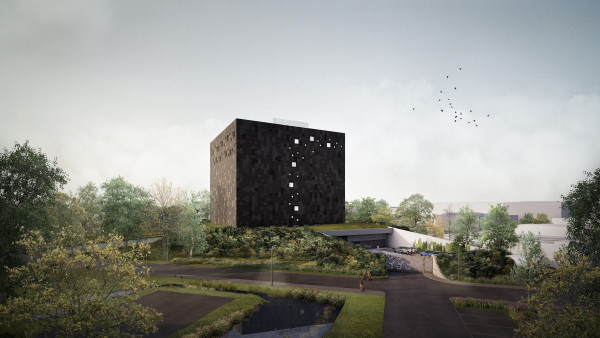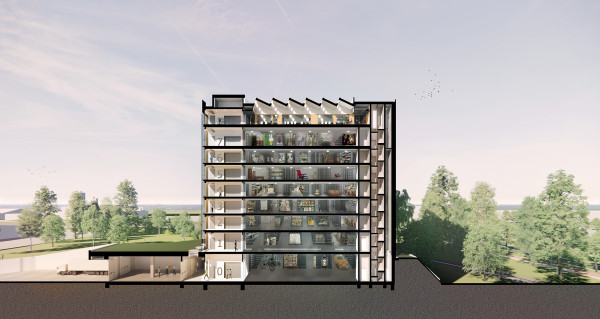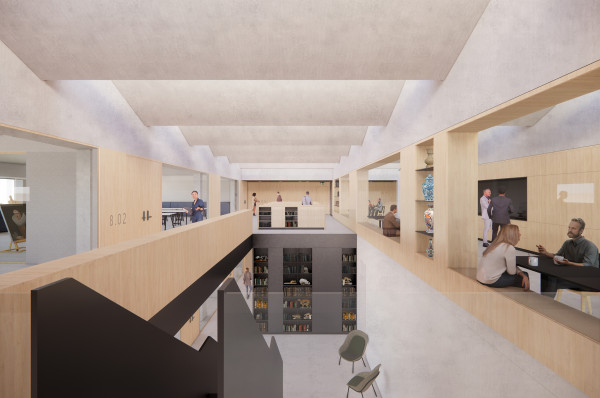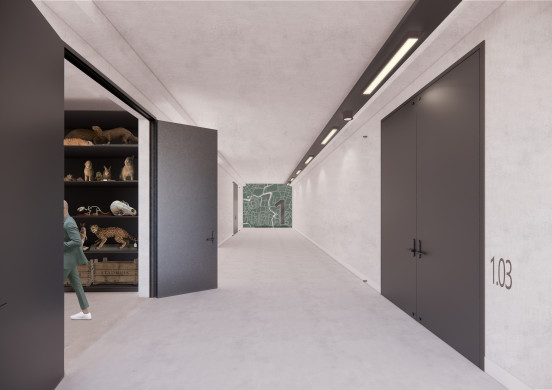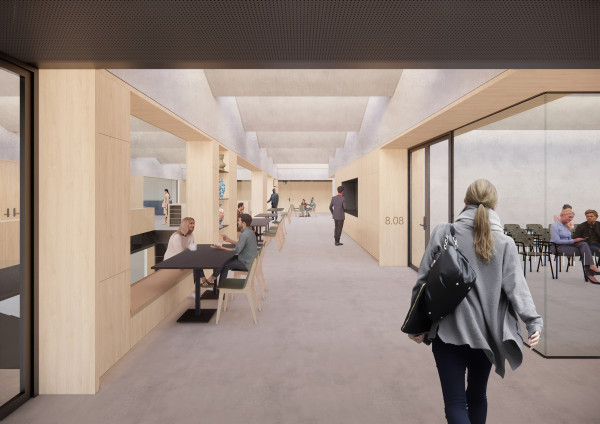Utrecht chooses a sustainable, collective depot building
On a green wedge of land in the Lage Weide industrial area, between the city centre and Leidsche Rijn, the municipality of Utrecht is developing a new, sustainable and nature-inclusive depot building for the collections of various museums and institutions. The building has been optimised by the design team to ensure that the highly diverse collections can be preserved under the right climate conditions with minimal energy use: a contemporary approach to engineering, inspired by age-old preservation methods combined with new technologies.
Central home for Utrecht’s collections
The depot will house around 250,000 objects, including 70,000 items from the Centraal Museum. It will accommodate remarkable art and design collections, as well as 400 years of scientific heritage, including medical instruments, taxidermy specimens, large artworks and archaeological finds.
Stable base climate with minimal installations
The 14,000 m² depot has been designed as a highly robust, compact building with thick, heavily insulated façades. Much like ancient pyramids or fortresses, the thermal mass of - in this case - the concrete structure, combined with the insulated building envelope, ensures a stable indoor climate, reducing the need for heating or cooling. This principle is further enhanced by partially embedding the building into a mound. The exterior is clad with black photovoltaic panels that absorb sunlight and supply the building with energy. In addition, the idea that the building can also exchange energy with buildings in the surrounding area is being explored.
The objects are stored in movable shelving units, with floor heights optimised according to the dimensions of the stored items. This maximises the use of space and minimises the volume of air that needs to be conditioned. For the collection, the less airflow there is, the fewer disruptions to the required conditions. As such, ventilation is kept minimal. The collection itself helps maintain the stable base climate in this extremely energy-efficient building - metaphorically, a building that ‘sleeps’.
Fortress-like security for the collection building
The cube-shaped building is not only designed to be climatologically robust, but also naturally secure-like a fortress. Visitors and staff enter through a distinctive gate leading to a courtyard-style entrance plaza, which also accommodates delivery traffic. From the reception desk at the main entrance, visitors are guided to the top floor, where offices, research areas, and meeting rooms are located. Wooden panelling, skylights, and picture frame-style windows provide a pleasant, light-filled working environment with spectacular views of the surroundings.
Strengthening the natural green corridor
The new depot marks the starting point for enhancing the green wedge that meanders through the Lage Weide industrial area. This natural green spine stretches from Utrecht’s city centre to Leidsche Rijn and offers excellent potential as a continuous recreational route, including a possible future bridge across the Amsterdam-Rhine Canal. With its abstract, recognisable form and energy-generating façade, the depot will become a key new landmark and - given the challenges of the energy transition - a model example of an off-grid-capable building.
-
Date
2021 - 2028 -
Surface (GFA)
14.210 m² -
Consultants
DP6 architectuurstudio
Pieters Bouwtechniek, Haarlem
Galjema, Zoetermeer
Peutz, Mook
Stevens Van Dijck, Utrecht -
Particularities
In collaboration with De Unie architecten
-
Address
Isotopenweg 2, Utrecht
