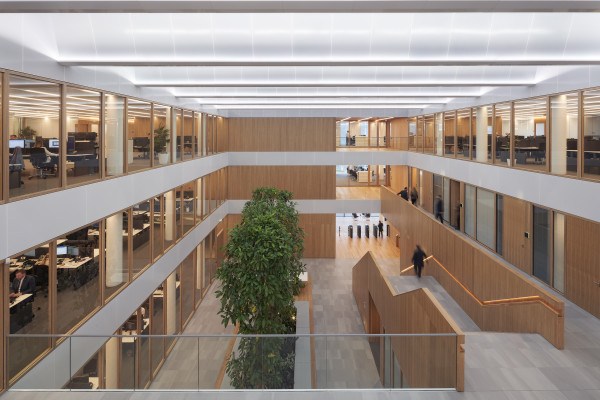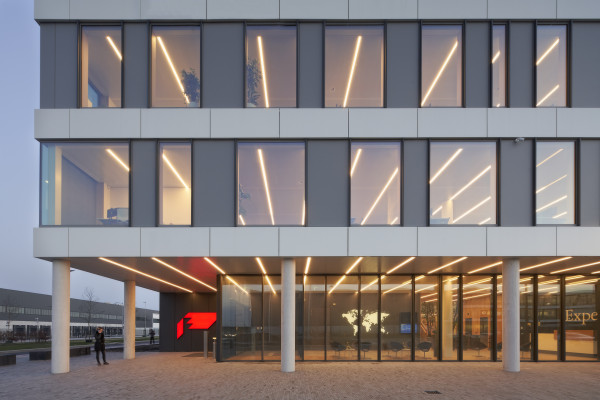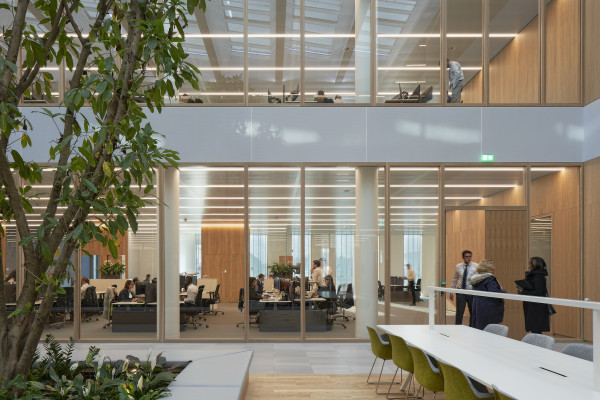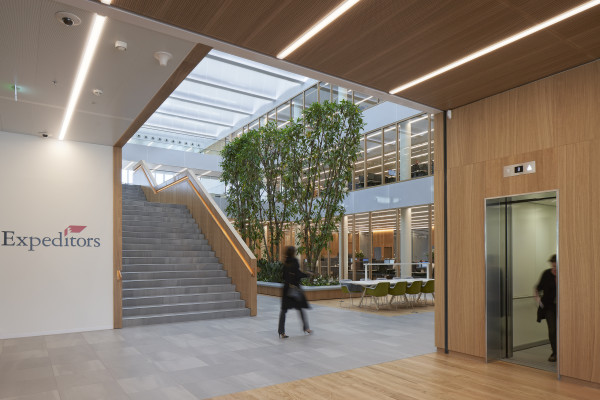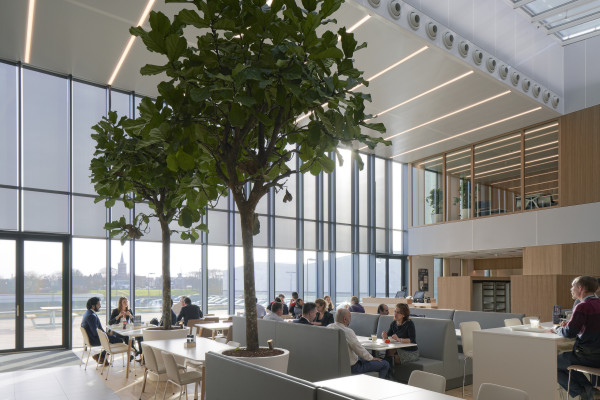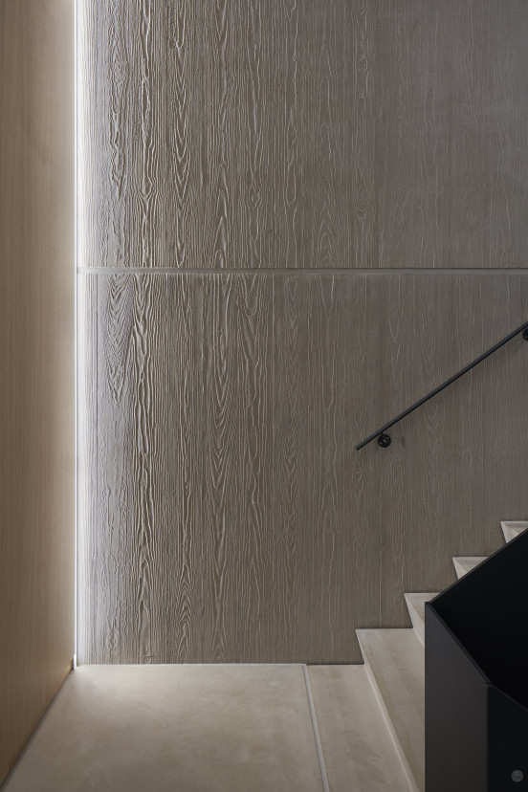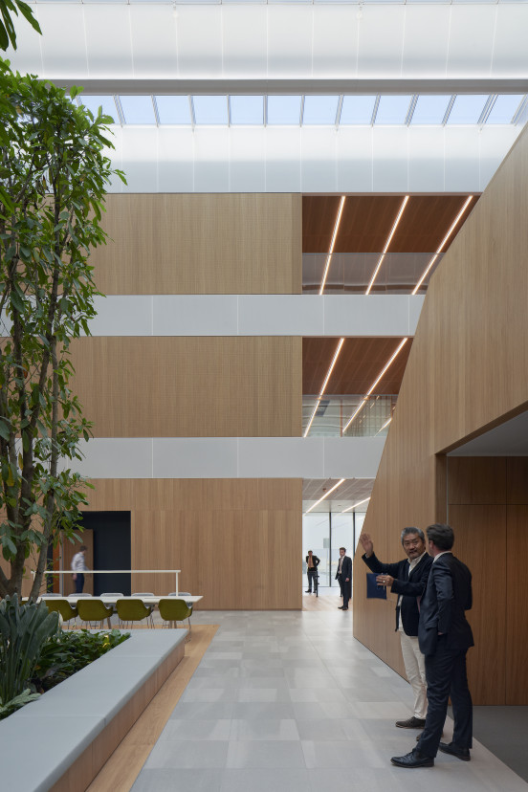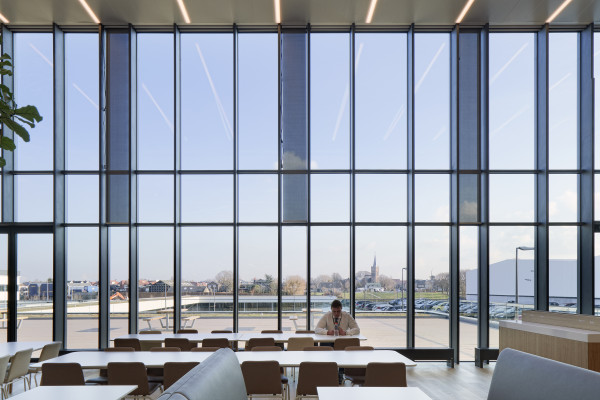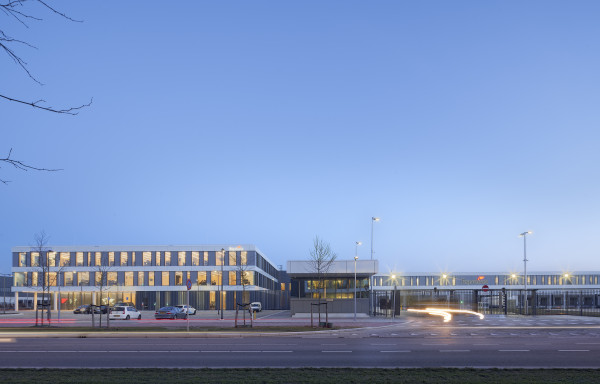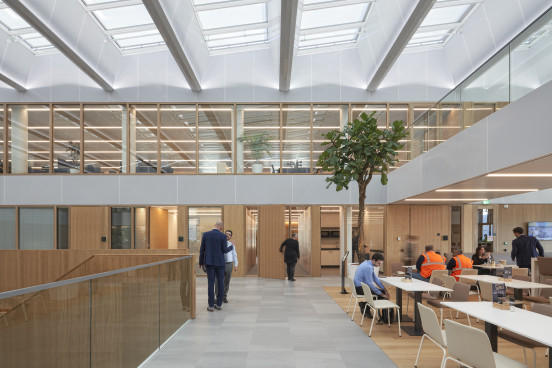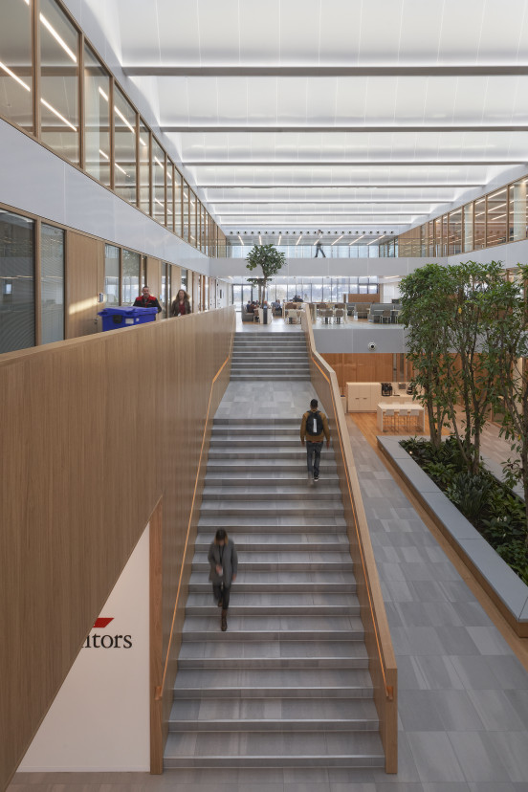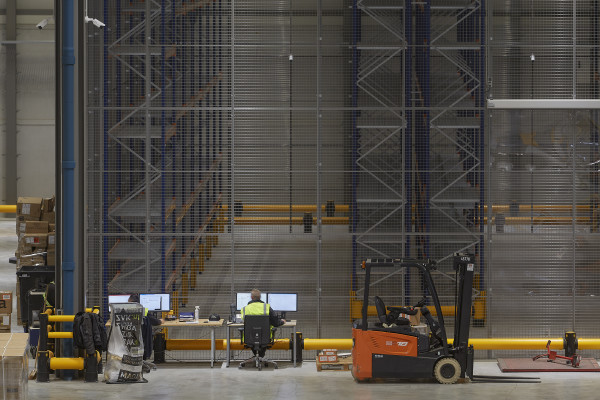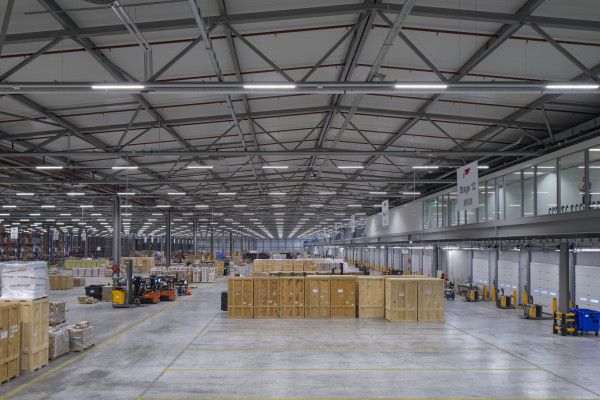Spacious atrium forms connecting heart of distribution centre
Expeditors International is a big international logistics company headquartered in Seattle. DP6 designed a new logistics centre for the company in the Netherlands. The new building is located at Schiphol Logistics Park. The offices enjoy views over the dike of the church and mill in Aalsmeer.
The new building for Expeditors International includes an office volume containing a restaurant and various meeting and training spaces, a warehouse with a mezzanine and a car park building. The warehouse caters for the various logistics services that Expeditors provides for clients. The office design is based on a highly compact building and is flexible in layout, with central meeting rooms grouped around the atrium and services clustered around the core on each floor. A spacious atrium forms the beating heart of the building. This is where staff can come together to work or hold meetings, or to enjoy coffee or lunch in the restaurant on the roof terrace. The interior has a warm feel, with timber wall panelling, timber-framed partitions and plenty of transparency.
The choice of materials connects the various parts of the building to one another. Horizontal white bands on the facades extend inside the building. Dark fins highlight the windows. The fins of the car park building, the ground floor of the office volume and the gatehouse take the form of lattices that unite the individual parts of the building into a single entity. The result is a powerful architectural ensemble.
The project is certified as BREEAM-NL Very Good. It is a very compact building with an atrium that draws plentiful daylight into the heart of the building. Artificial light is provided exclusively by LED lighting, and electricity is generated by PV cells.
-
Program
Head office Expeditors NL with meeting centre, restaurant, warehouse and parking facilities
-
Date
2013 - 2017 -
Surface (GFA)
47.540 m² -
Client
Expeditors International BV, Schiphol -
Consultants
Stevens Van Dijck, Zoetermeer | IMd Raadgevende Ingenieurs, Rotterdam | Deerns, Rijswijk | DENC, Oisterwijk -
Execution
G&S Bouw, Amsterdam -
Photography
Gerard van Beek -
Address
Naritaweg 1, Schiphol
