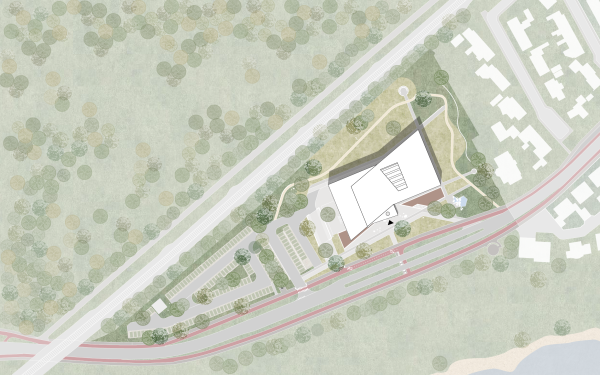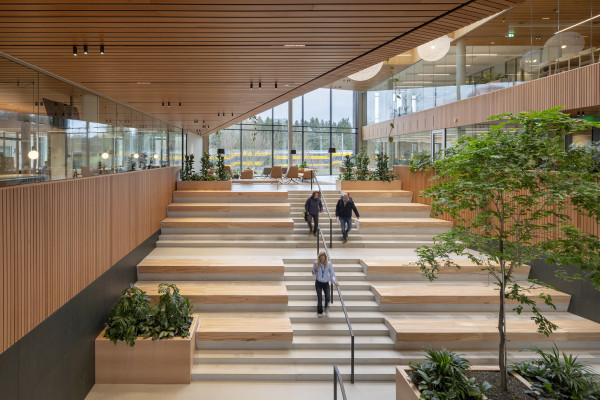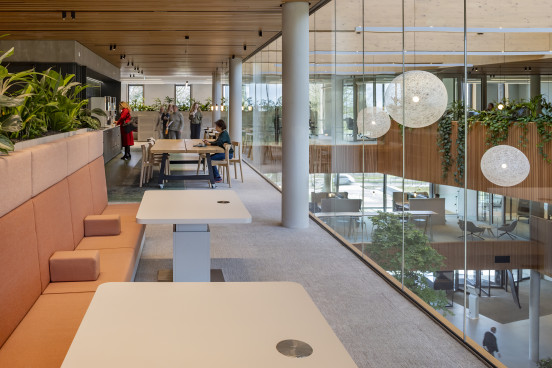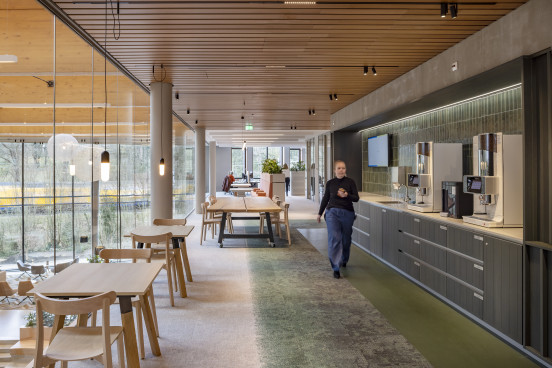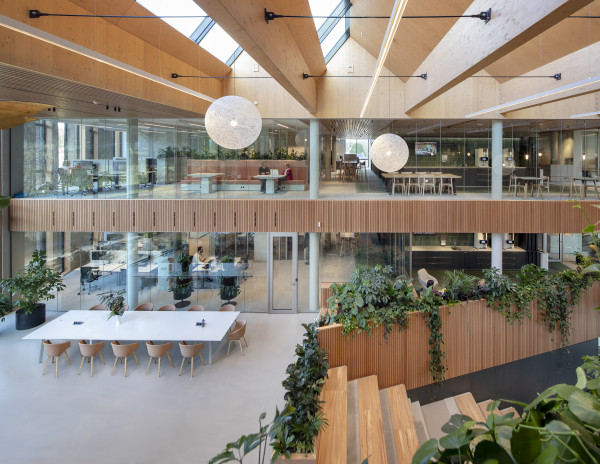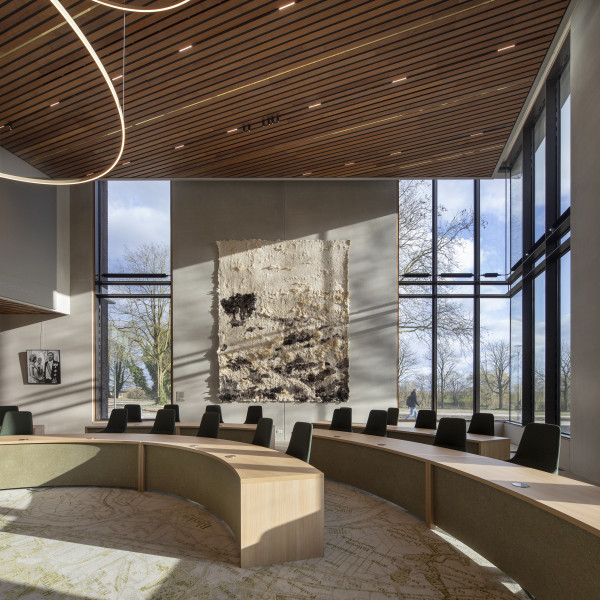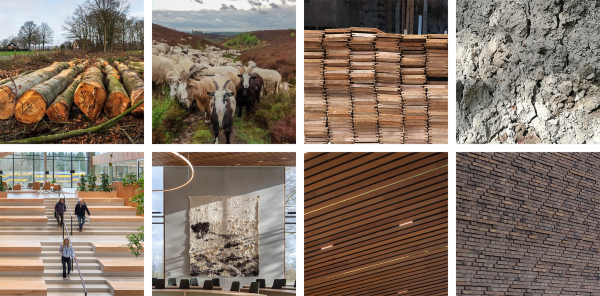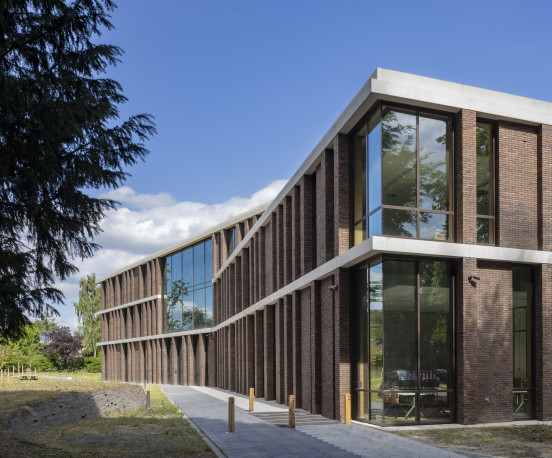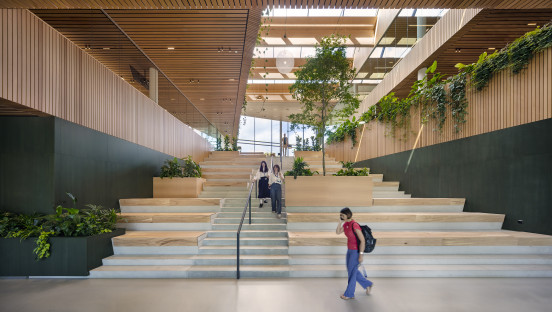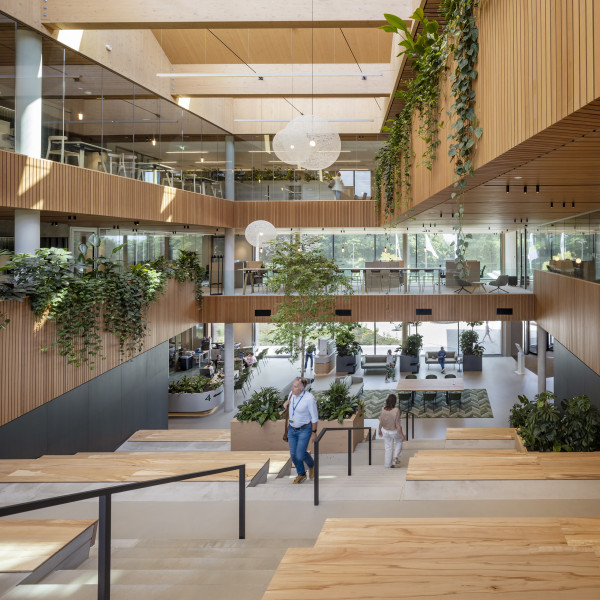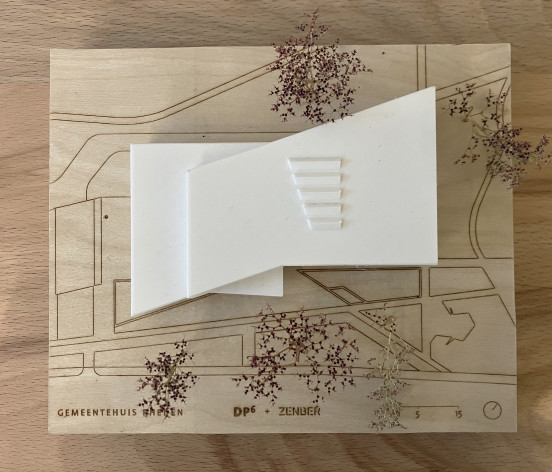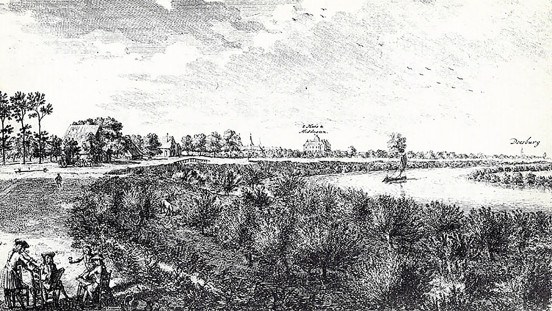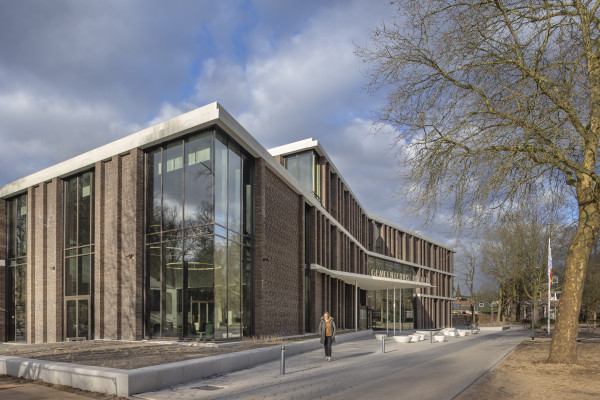Sustainable building undulates with the Gelderland landscapes
Situated between the Veluwezoom National Park and the IJssel Valley, the municipality of Rheden has settled into a new town hall designed with high-level circular ambitions. The architecture is inspired by the site’s rich history and highlights the beauty of the Gelderland landscapes.
The building is located at a central point between the seven villages that together form the municipality at the foot of the Rhederoord estate. It is a strategic location with a rich history, where a 17th-century inn and later the famous hotel ‘De Engel’ stood, and where artists, painters and writers such as Louis Couperus and Simon Carmiggelt stayed. The municipality requested a new home in this beautiful location: open, transparent, and welcoming, where people can work together in a pleasant, safe and healthy working environment.
The compact new town hall is 2,000 m2 smaller than its predecessor, allowing it to be both positioned more spaciously on the land, and oriented optimally towards the two landscapes. This has also left enough room for a generous entrance area and garden surrounding the building.
The basement, now under the left-hand wing of the new building, has been reused. The council chamber, prominent and transparent, is located on the corner of this wing. The light and airy atrium at the transition point of the building forms the public heart, where employees, residents and visitors can meet. Visitors are invited to enter the town hall through the welcoming canopy.
In the welcoming heart of the building, a wooden staircase landscape rises with a view of the IJssel valley towards the front and a magnificent vista of the Veluwezoom and Rhederoord estate from the first floor. Public functions such as service counters, consultation rooms, the wedding hall and the council chamber are positioned around the atrium, with semi-public functions such as the workplace-café and the meeting area behind them. The flexible working environment for employees is located on the upper floors.
The identity of the area is expressed in detail in the interior. For example, the wood used for the paneling, the custom-made furniture, and the staircase cladding comes from beech trees off the adjacent Middachten estate. The tapestry in the council chamber has been woven with wool from local Rheden sheep, and depicts an image inspired by the paintings of local artist Theo Goedvriend, who grew up in Hotel De Engel as the son of the then director. The angel from the old hotel of the same name floats under the shed roof of the new town hall.
The new building has been designed in such a way that the shell is separate from the interior. A modular grid and spacious floor heights render it a flexible space that can anticipate future changes. The building and interior have been constructed as much as possible with removable materials and detailing so that the building components can also be reused if necessary. The façade, for example is constructed with dry-stacked bricks, only grouted, not mortared. Bee bricks and nesting boxes for swifts and bats have been integrated into the façade.
The building uses an ice buffer for energy storage and solar panels for sustainable energy generation. The atrium functions as a ‘green lung’ thanks to plants that ‘climb’ with the stairs, contributing to a healthy working environment.
Because the grounds have been designed to be much greener and softer than previously, they contribute more to cooling and the natural infiltration of rainwater. The planting mimics the different landscapes of the Veluwezoom and IJssel valley: a forest edge with native trees and shrubs, a rolling landscape with grasses, gorse, and a meadow of ‘Rheden’ flower types. This establishes ecological connections, enhances biodiversity, and allows rainwater to infiltrate naturally.
-
Date
2021 - 2024 -
Surface (GFA)
6.730 m² -
Client
Gemeente Rheden -
Consultants
Van de Laar, Eindhoven
Arcadis, Amersfoort
DGMR, Arnhem
RYSE, Utrecht -
Execution
Van Wijnen, Arnhem -
Photography
Scagliola Brakkee | Video: Onur Can Tepe | Drone photo: Pieter van den Berg -
Particularities
In collaboration with Zenber Architecten
Finalist Archello Award 2025 - Government Building of the Year -
Address
Hoofdstraat 3, De Steeg
Local beech wood, acoustic wall tapestry made of renewable wool from Veluwe heath sheep, reused slatted ceiling from the former town hall, dry-stacked bricks made of Gelderland clay


