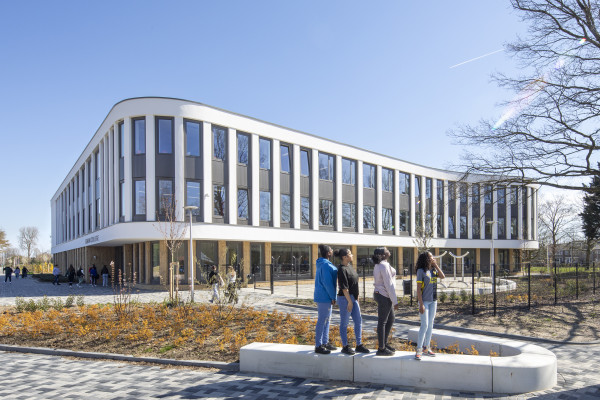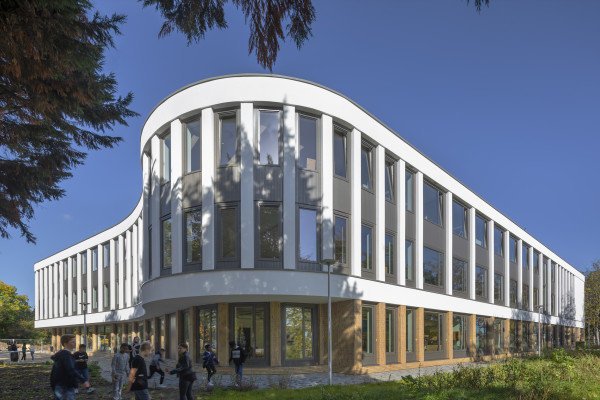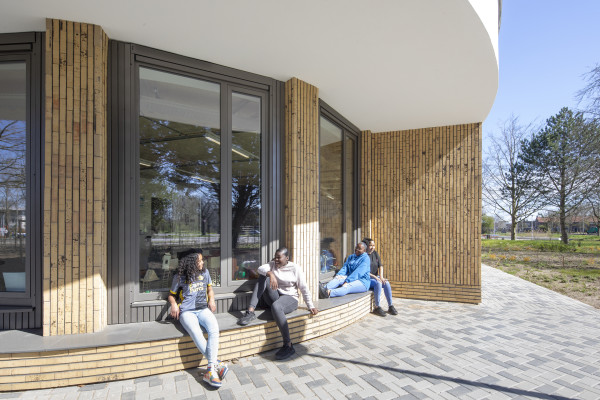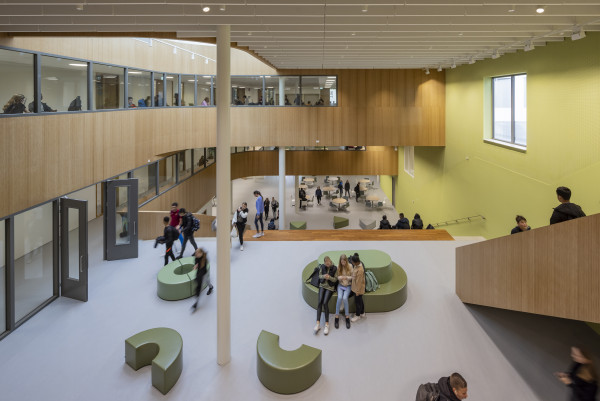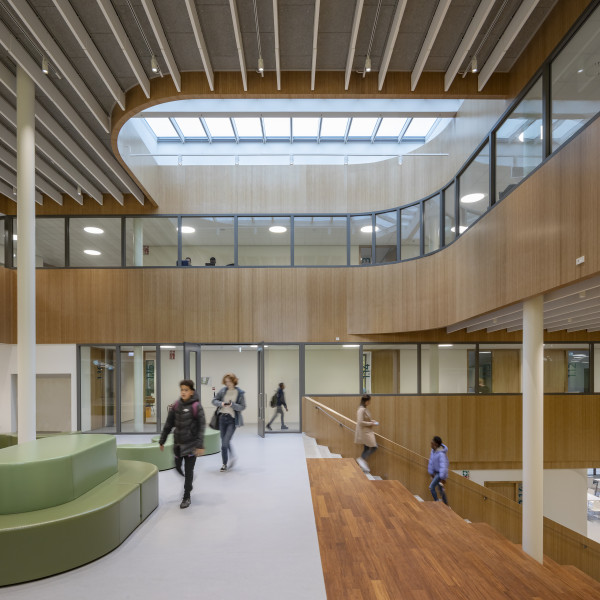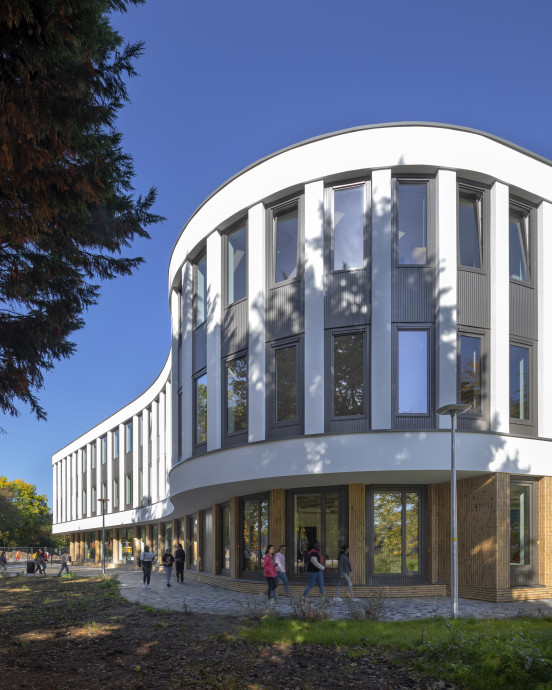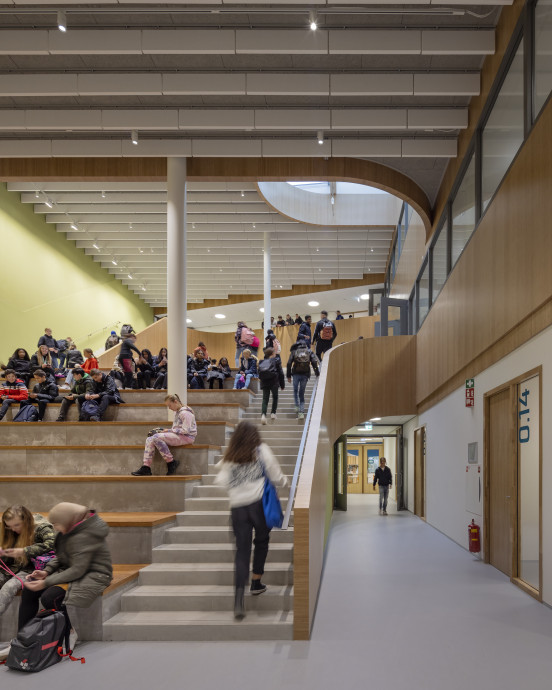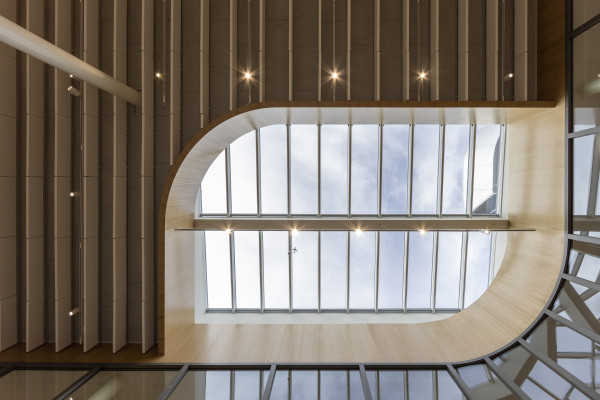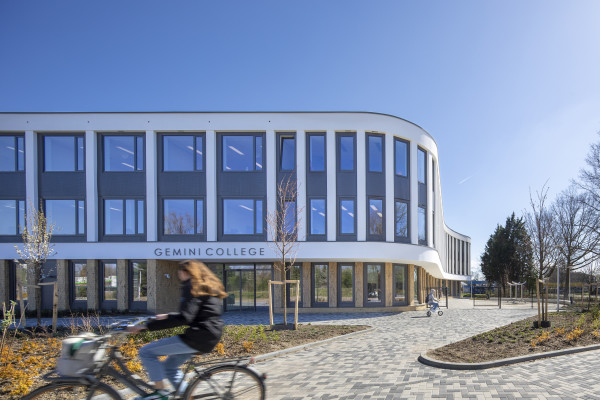Flowing lines in a green setting
One of the existing sports fields on the outskirts of Ridderkerk is to be transformed into a ‘green’ campus. Situated between mature trees, and along the waterfront, two all-purpose buildings will be realised: a culture building and the Gemini College. By broadening out the existing water features, and giving flora a prominent role along its banks, the campus will become a key-stone in Ridderkerk's ‘green artery’. A central main axis gives access for bicycle and pedestrian traffic to the buildings; with cars, and loading and unloading, receiving a place around the perimeter.
The Gemini College is the first building to be realised in these green surroundings: a very compact, sustainable school building incorporating different types of secondary education and an integrated sports hall. Optimal orientation, the existing row of trees, and the area’s central axis all help determine the building’s flowing form.
The school’s brick plinth firmly grounds the complex in its green surroundings. Large windows provide a connection between inside and outside, which is further reinforced by the sheltered seating areas around the building. Above, the white stucco with vertical articulation gives the building a timeless stateliness, and the elongated windows ensure that even the upper floor remains connected to its surroundings.
Visitors enter the central atrium through the main entrance, which connects all floors via an organic, bamboo-clad route. Vertical baffles in the ceiling create a pleasant acoustic in this large open space. The workshops are on the ground floor, permitting a view to the inside activities – ranging from woodworking to welding and electrical engineering – from the outside. The practical classrooms for care and welfare, and science and art subjects, in addition to the theory classrooms, are situated on the upper floors, around various subject-focused areas.
-
Program
New-build school for secondary education
-
Date
2019 - 2022 -
Surface (GFA)
8.000 m² -
Client
Gemeente Ridderkerk, Ridderkerk -
Consultants
Pieters Bouwtechniek, Utrecht | Stevens Van Dijck, Zoetermeer | Vintis Installatieadviseurs, Zoetermeer | ZRi Bouwfysica en Bouwtechniek, Den Haag -
Execution
Slokker Bouwgroep, Breda -
Photography
ScagliolaBrakkee -
Particularities
DP6 is currently designing the culture building on campus
-
Address
Sportlaan 16, Ridderkerk
Optimal orientation, the existing row of trees, and the area’s central axis all helped to determine the building’s flowing form
