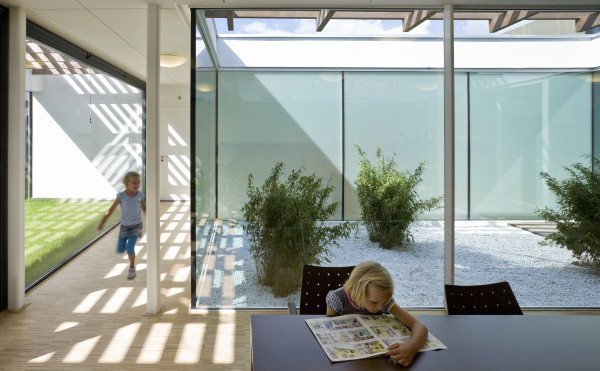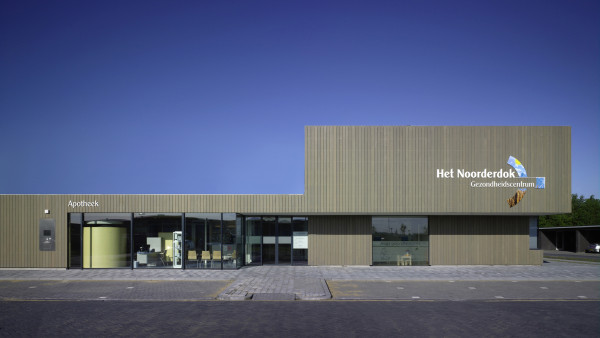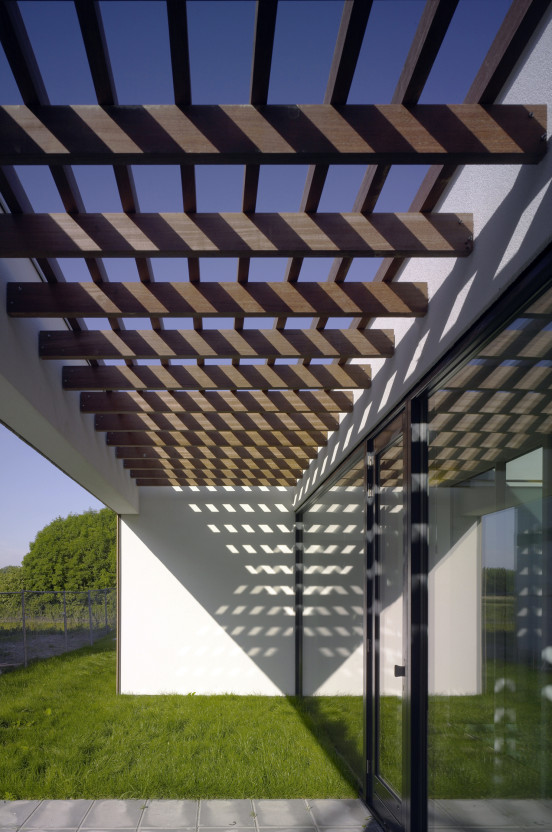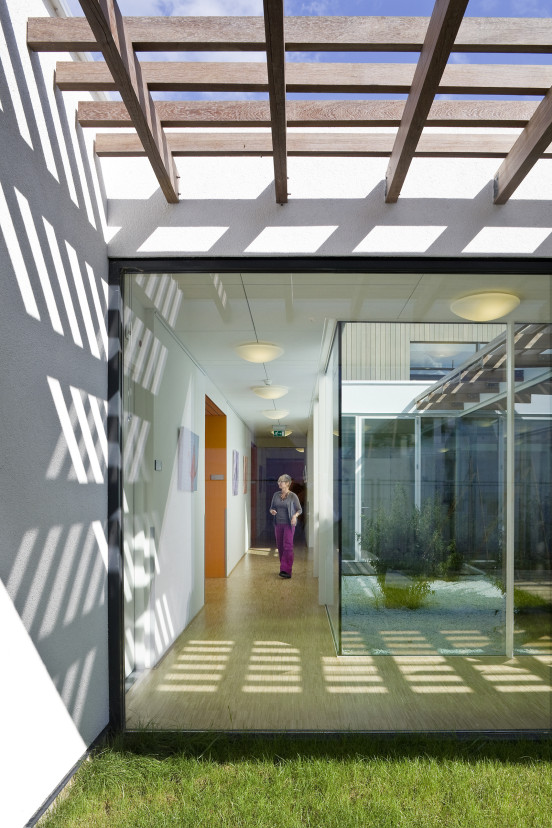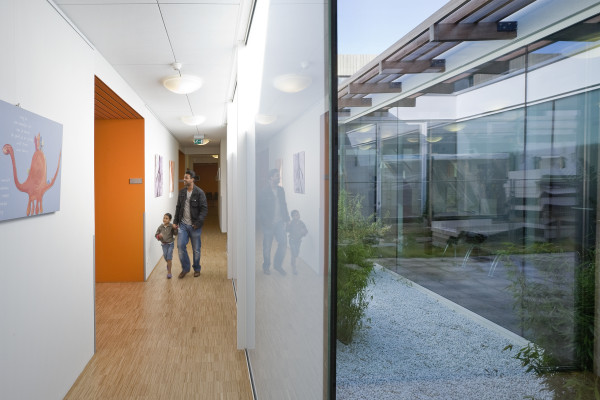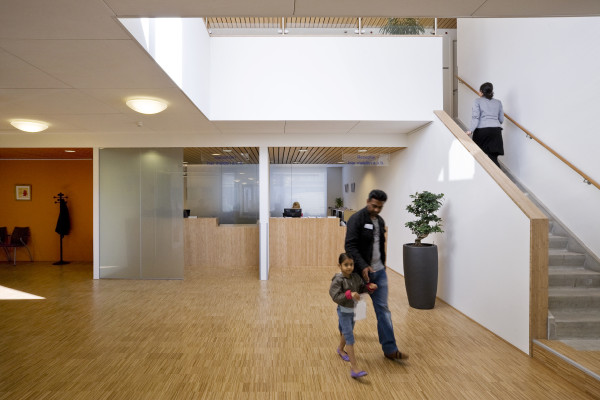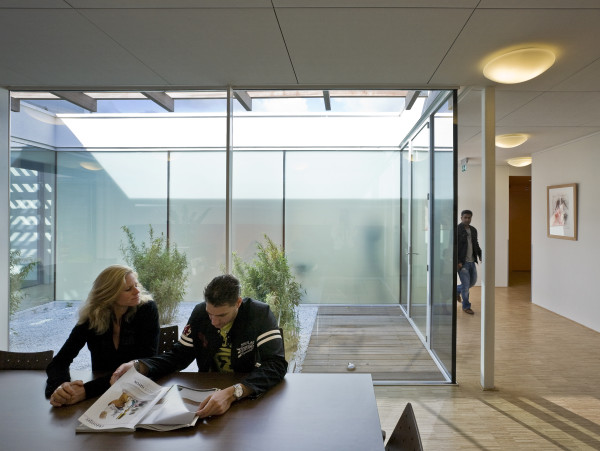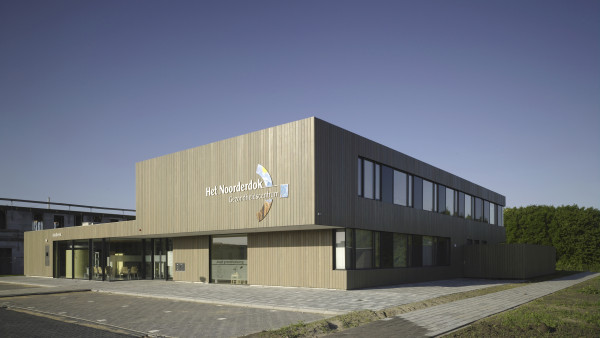A feeling of well-being while waiting
All too often healthcare centres and other medical facilities are exclusively designed on the basis of a spatial and functional analysis. What are the communication lines, where do the assistants sit in relation to the doctors, what is logical position for functions such as the consultation desk, the physiotherapist or the pharmacist? Chairs and a table with magazines are deposited in the residual space, and with this, the function of the waiting room is also taken care of. Such cases ignore the fact that, in total, in this kind of healthcare centre most time is spent just waiting.
In the Noorderdok Healthcare Centre in Almere, the functional areas, such as the surgeries and consultation office have been allocated the place that would appear to be most obvious: in a ring along the outer façade. But the waiting room in the middle has also been as-signed the attention it deserves. To start with, the waiting room is furnished with an ample incidence of daylight by means of a glass patio. A bamboo garden that filters the daylight and ensures a pleasant ambience has been created in the patio. Many natural and warm materials have been applied. For example, the floor and the desk are made of bamboo and form orange alcoves in the entrances to the doctors’ surgeries.
For the privacy of the visitors, a more secluded zone has been created at the reception desk and at the entrances to the consultation rooms. Here the ceiling has been slightly lowered, which immediately generates space to accommodate ducts and pipes.
The building stands detached in a park-like environment. For this reason, a sculptural architecture with an autonomous form has been chosen. The high building section provides accommodation to the physiotherapist’s practice. The façades are clad with green, oiled wooden planks.
Olof Koekebakker (from the monography DP6. Ten Years of Architecture)
-
Program
New healthcare centre
-
Date
2004 - 2009 -
Surface (GFA)
1.210 m² -
Client
ZorgGoed Nederland, Almere -
Consultants
Pieters Bouwtechniek, Haarlem | Adviesburo T&H, Nieuwegein | DGMR Raadgevende Ingenieurs, Arnhem | Huls Bouwkostenmanagement, Zwolle -
Execution
Plegt-Vos Joustra, Lelystad -
Photography
Daria Scagliola & Stijn Brakkee Christian Richters -
Address
Razeil 29, Almere
