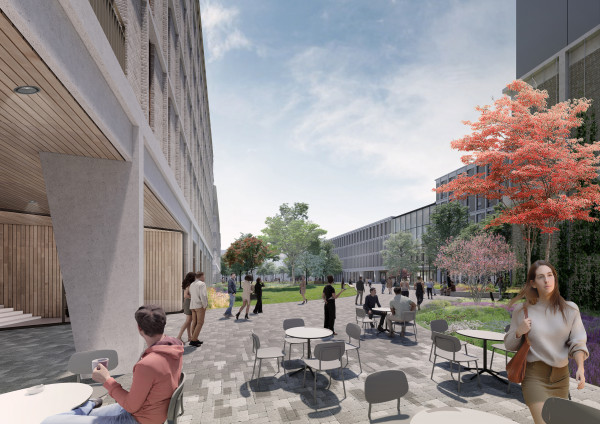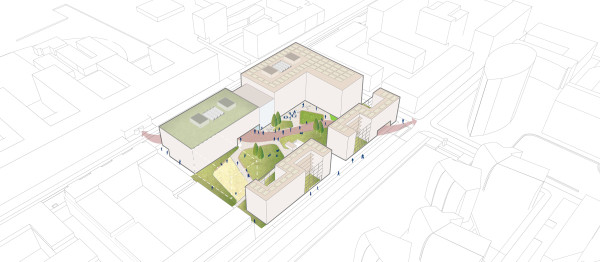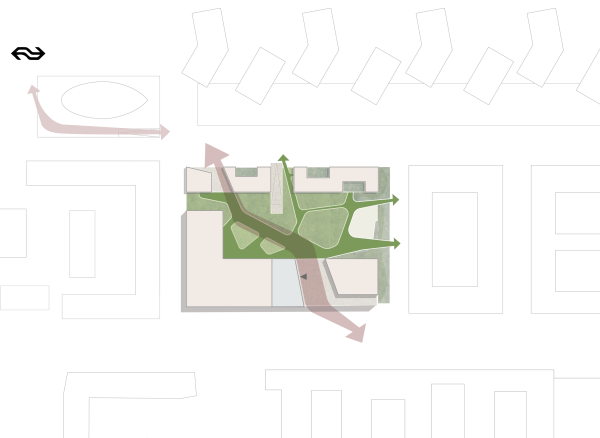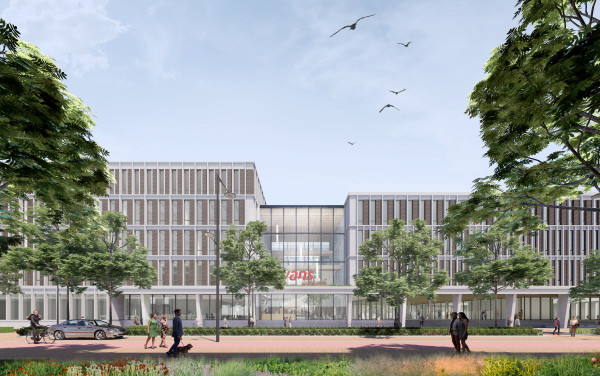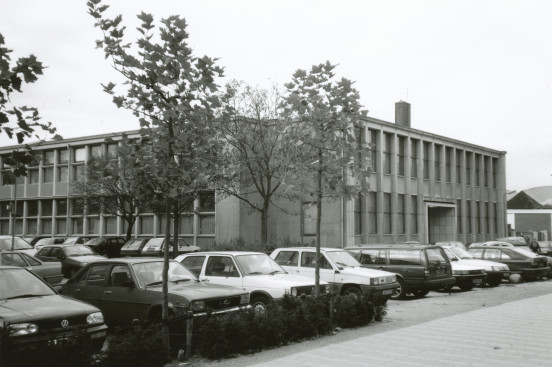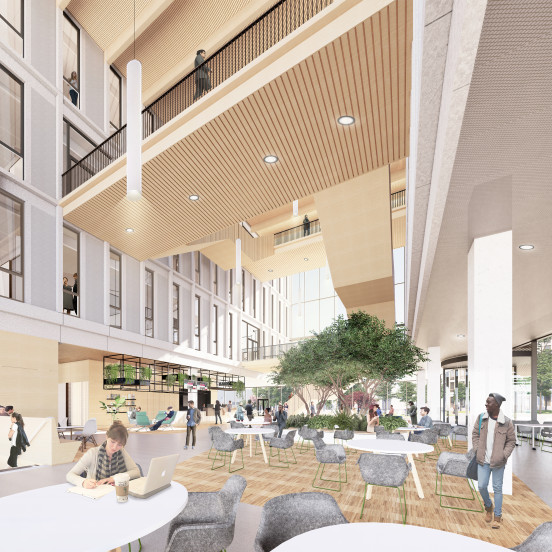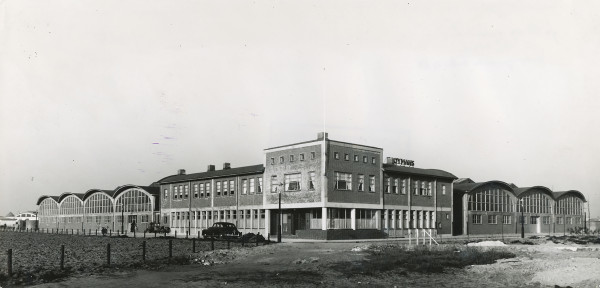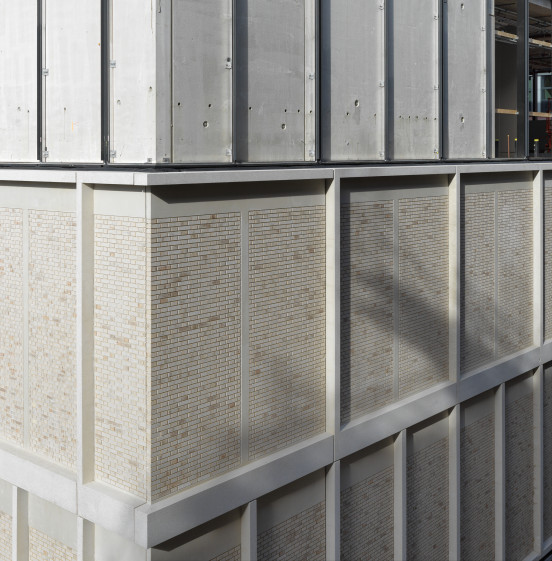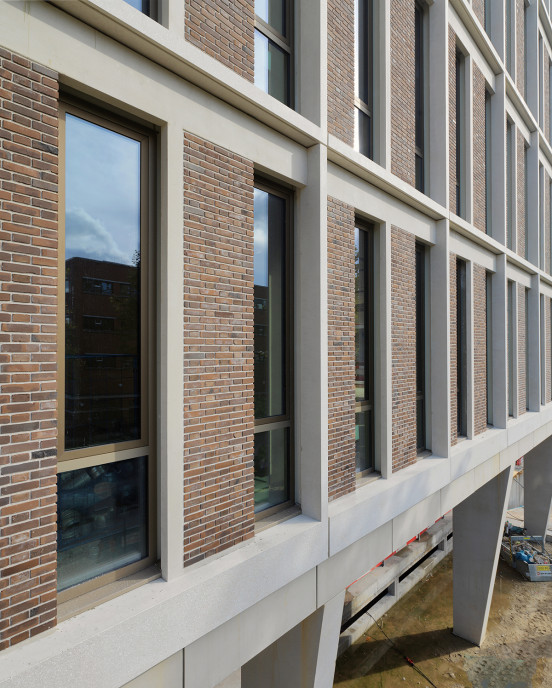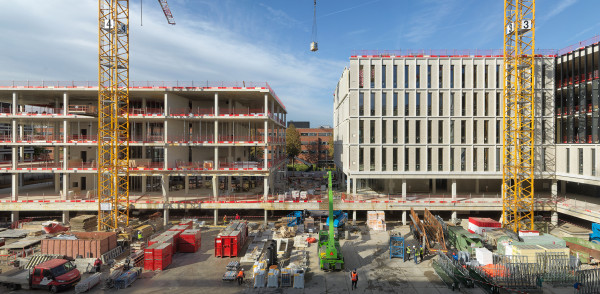Campus300, 's Hertogenbosch
Relaxed green space for meeting and interaction
English text soon to come
-
Date
2019 - 2025 -
Surface (GFA)
39.700 m² -
Client
Avans Onderwijs | BrabantWonen -
Consultants
Pieters Bouwtechniek, Delft | Nelissen Ingenieursbureau, Eindhoven | Bureau B+B Stedenbouw en Landschapsarchitectuur, Amsterdam | Stevens Van Dijck, Zoetermeer | HI-Plus Advies, Rotterdam -
Execution
Van Wijnen -
Photography
Michel Kievits -
Address
Onderwijsboulevard 256, 's Hertogenbosch
The students will soon walk through the green courtyard to the entrance of both the building at Onderwijsboulevard No. 256 and the building at No. 215.
