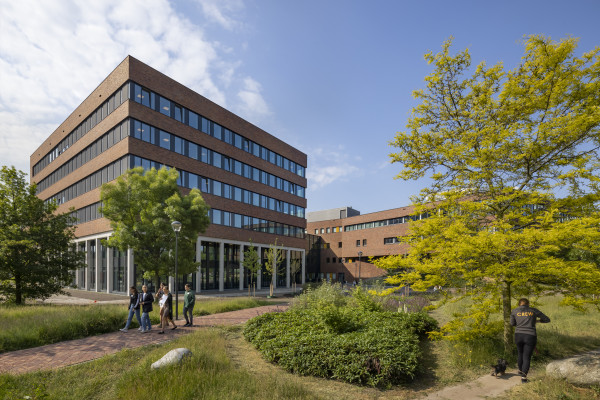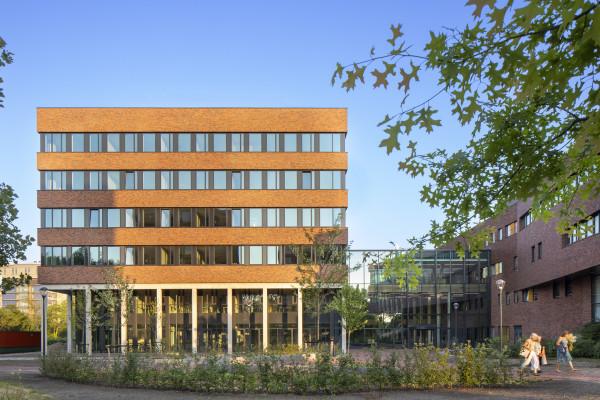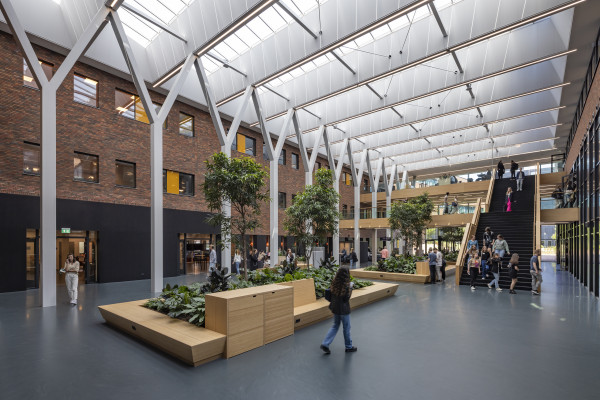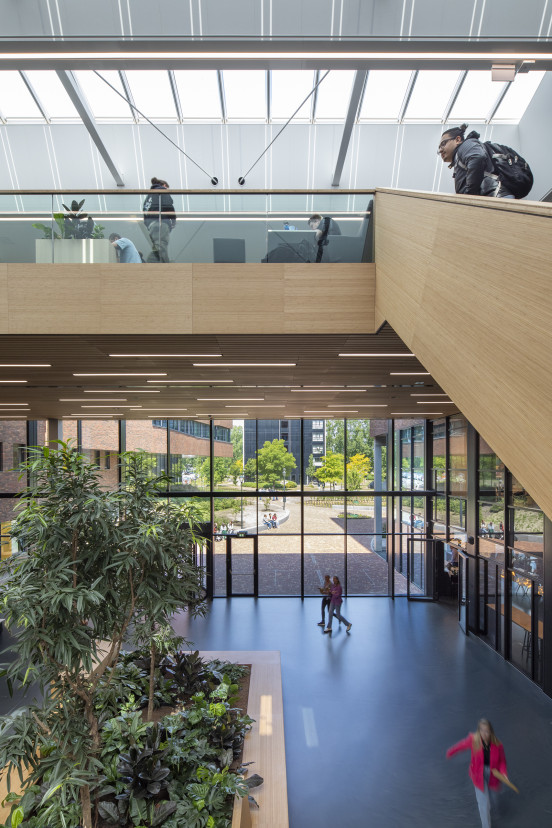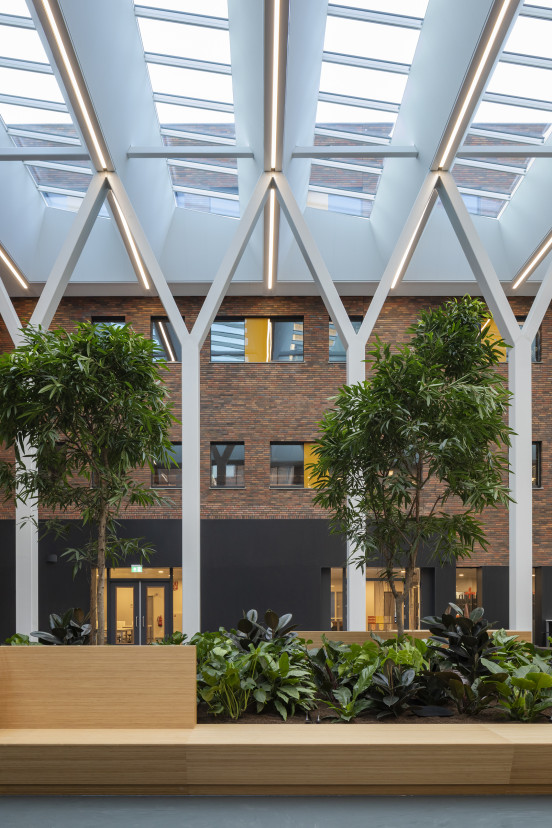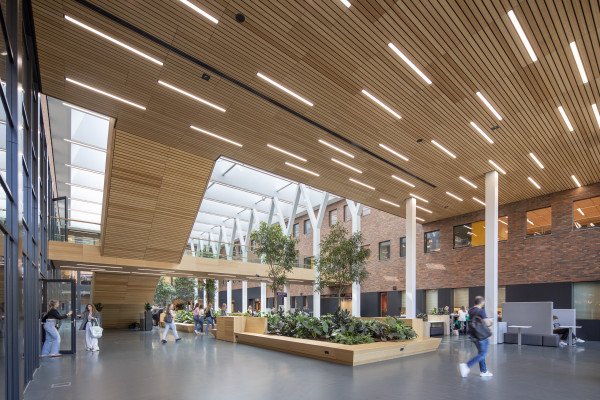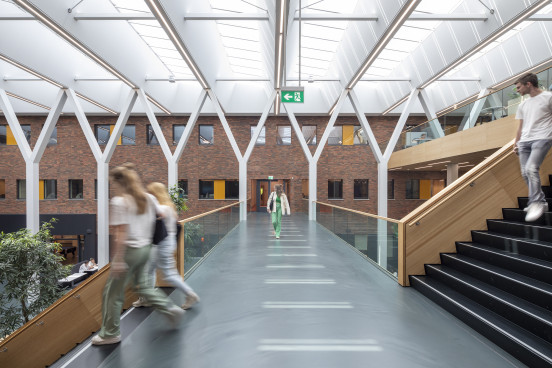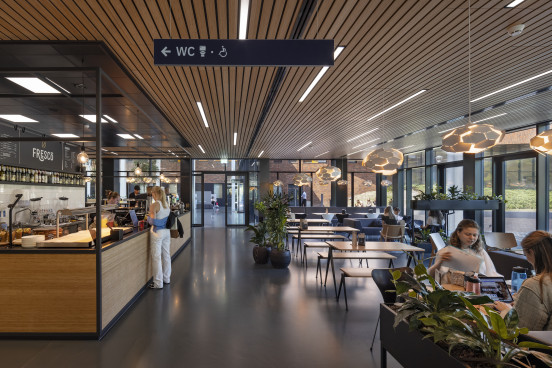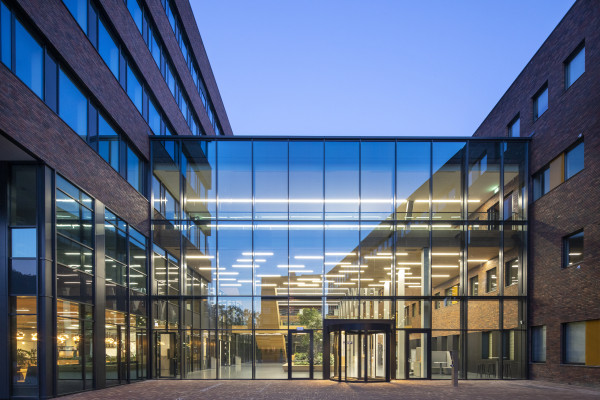Connecting atrium brings light, air, and structure
The accommodation of Hogeschool Leiden in the Bio Science Park was designed in three sections by BRT Architecten over the past decades. Each section clearly dates from a different period, and together they have formed a somewhat labyrinthine complex. Due to the recent increase in the number of students, DP6 has designed a fourth quadrant, which fits into the existing complex like a missing puzzle piece. The educational functions are housed in a generic, freely subdivisible tower to which we have added a connecting central atrium that delivers light, air and structure to the entire university complex.
The architecture of the new six-storey tower is timeless, and subtly blends into the architecture of the whole complex. The height accent is reinforced by a gallery, under which – behind a transparent facade – the restaurant is housed. The gallery leads to the new entrance to the park, which opens into the new central atrium.
The central atrium is three storeys high and provides space for meeting, knowledge exchange and concentrated work. Through the use of natural materials, abundant daylight and large trees, it has become a pleasant space where visitors feel that they are outside. The atrium is directly connected to the existing main entrance as well as other meeting spaces in the complex, both on the ground floor and on the first and second floors. The building’s logical layout makes for ease of orientation. The Y-columns support the atrium roof without weighing down the existing façade and give the atrium its own character.
The new education tower has a clear main layout around a concrete core with lifts, stairwells, and toilets. Around this, the floor-plan is completely adjustable: internal walls, ceilings and installations have been designed in such a way that workspaces and teaching rooms can easily be adapted, divided and combined on a 1.8-metre grid.
Courses of study can grow or decline in popularity, fields of interest change, and education is constantly evolving. The timeless, all-purpose tower and multifunctional central atrium have added a sustainable new layer of time to the building, whereby the college is ready for the future.
-
Date
2018 - 2022 -
Surface (GFA)
9.500 m² -
Client
Hogeschool Leiden, Leiden -
Consultants
Aronsohn, Rotterdam | Nelissen ingenieursbureau, Eindhoven | ID, Delft -
Execution
J.P. van Eesteren|TBI en Croonwolter&dros -
Photography
ScagliolaBrakkee -
Address
Zernikedreef 11, Leiden
