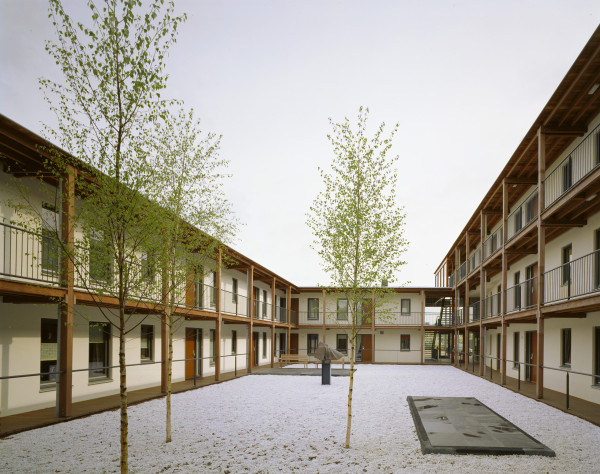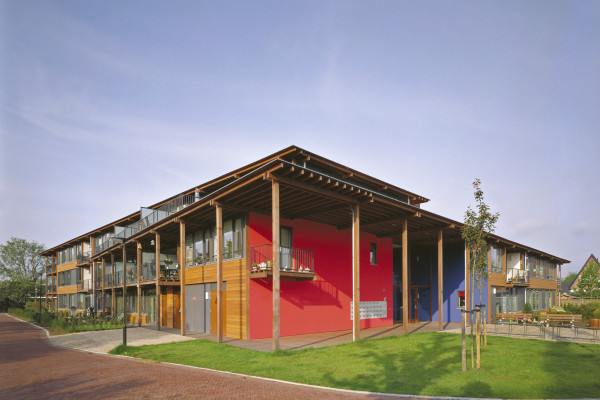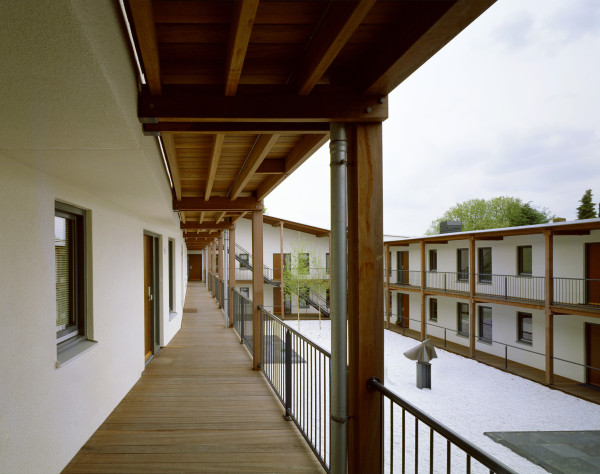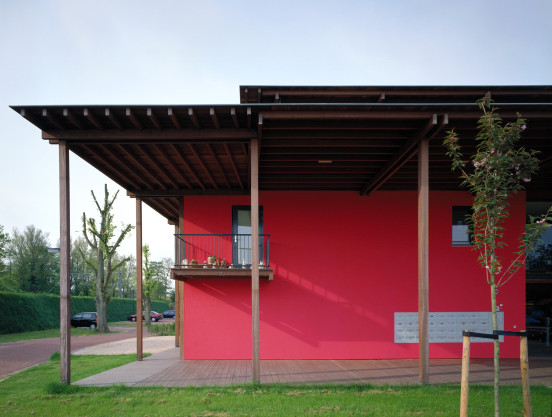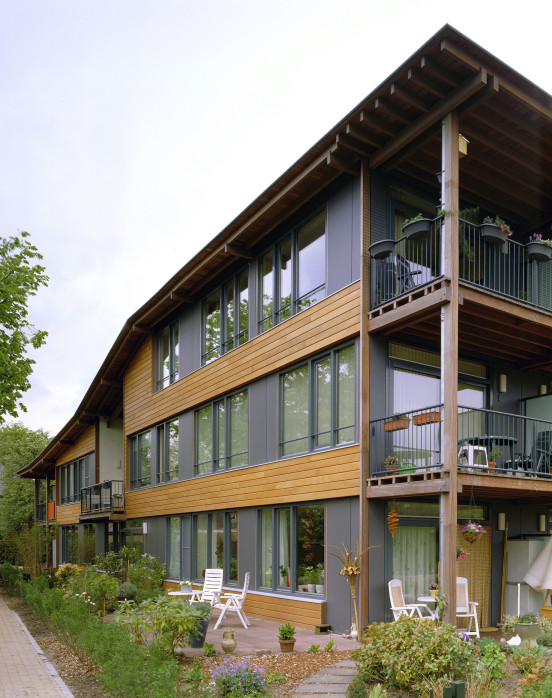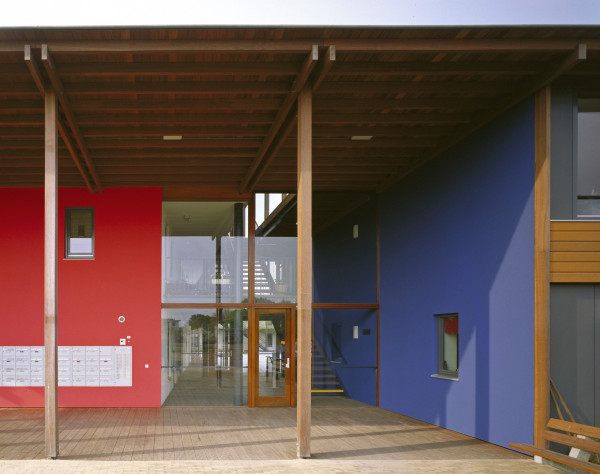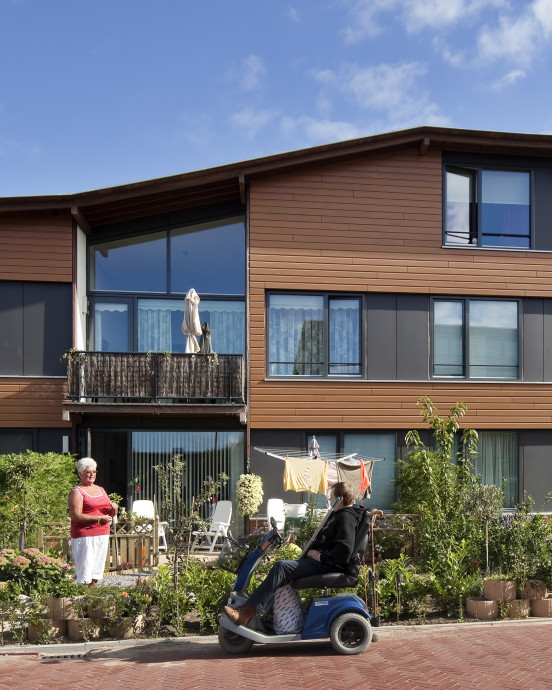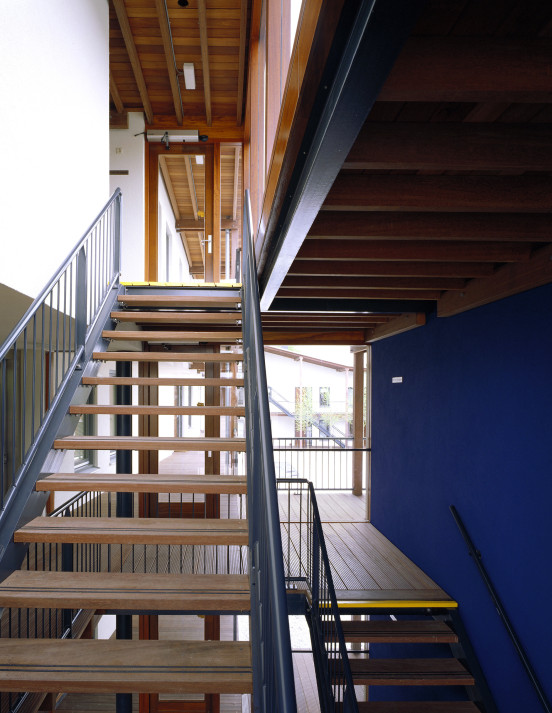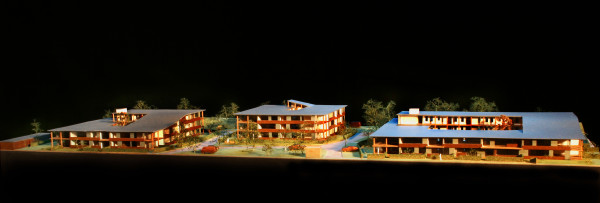Small-scale residential buildings turned 'inside-out'
With apartment blocks it is customary to keep the exterior somewhat formal. In the enclosed inner area, there is generally more scope for a more informal atmosphere. In the case of the Hoog en Laag (High and Low) project in Heiloo, there was a reason to invert this principle.
At the location where eighty homes for the elderly were to be built, there once was a monastery and several rows of working-class houses. The at-tempts to introduce the street pattern of the surroundings at such locations would be rather forced. Instead the existing situation was taken as the point of departure. A significant feature of the area was the fact that it was bounded by the back gardens of the surrounding buildings. With the working-class houses (which were planned to be demolished), there was equally no strict separation between private and public.
DP6 accommodated the homes for the elderly in three pavilion-like buildings that stand independently in the green zone. The largest of these was completed in 2003. The other two are still under construction. As a result of the above-mentioned inversion, the houses on the ground floor have their gardens on the outside. As such, they mirror the back gardens of the surrounding houses. The cobbled road that gives access to the complex meanders in-between. The informal character of the apartment blocks themselves can be seen in elements such as the balconies and the traditional, stacked wood constructions.
In contrast, a tranquil atmosphere prevails in the inner areas which are enclosed by apartment blocks. The ground is covered with white gravel and the surrounding galleries evoke associations with a cloister courtyard. The inner area is closed off, only residents have access to it.
Where they are close to the existing buildings, the apartment blocks are two storeys high. From here, the roof rises gently upward, so that there is space for a third storey at a certain point (just before the transition, this allows an exceptional apartment with an extra-high interior space). At the position where the high and the low part of the roof meet one another again, there is the transparent entrance hall that gives access to the lift and the inner area.
Olof Koekebakker (from the monography DP6. Ten Years of Architecture)
-
Program
New-build 80 accessible care homes
-
Date
1999 - 2010 -
Surface (GFA)
8.420 m² -
Client
Stichting Kennemer Wonen, Alkmaar -
Consultants
Constructiebureau Tentij, Castricum | DGMR raadgevende ingenieurs, Arnhem | Basalt Bouwadvies, Nieuwegein -
Execution
Teerenstra Bouwgroep, Heiloo -
Photography
Daria Scagliola & Stijn Brakkee | Christan Richters -
Particularities
Nominated Most beautiful Building in the Alkmaar region 2008 -
Address
Hoog en Laag, Heiloo
