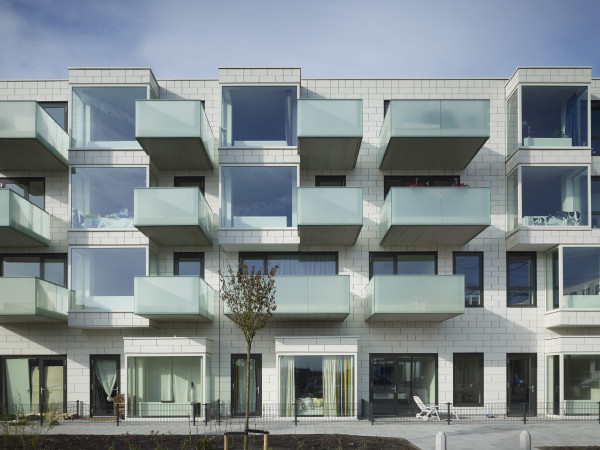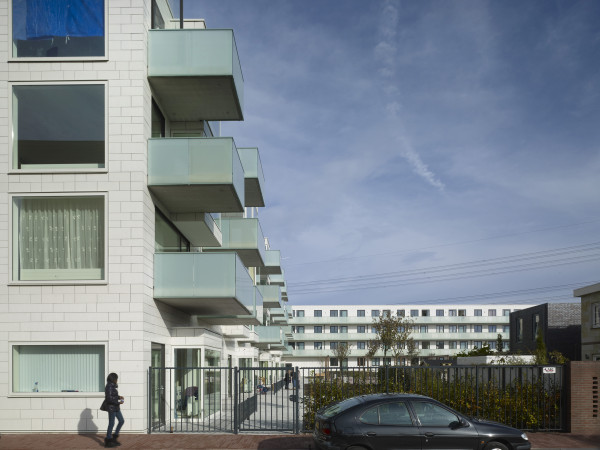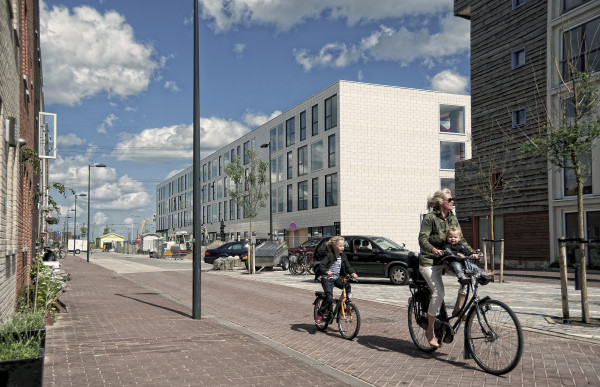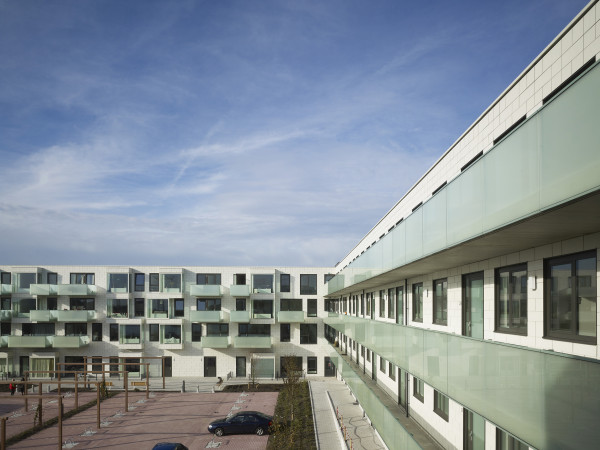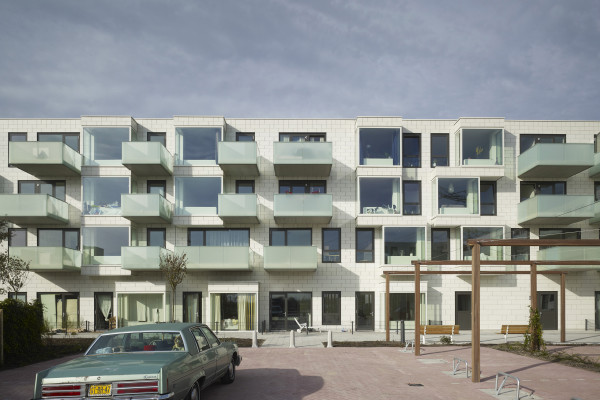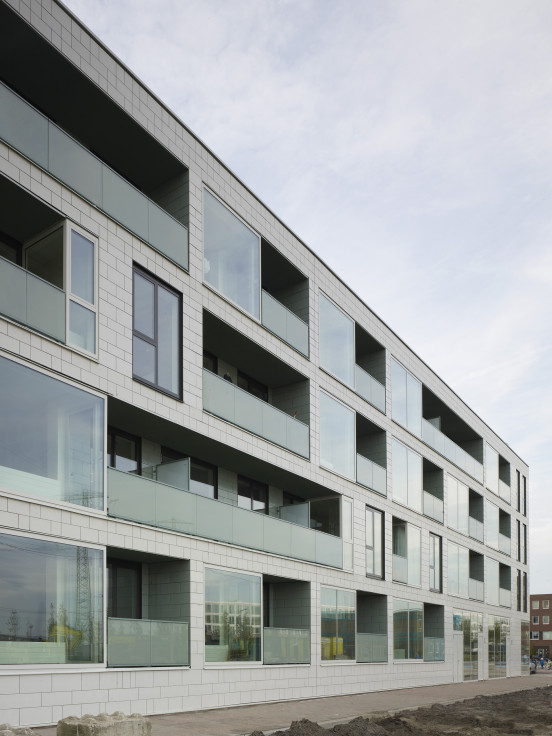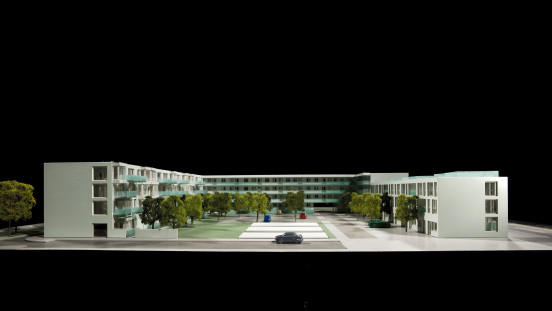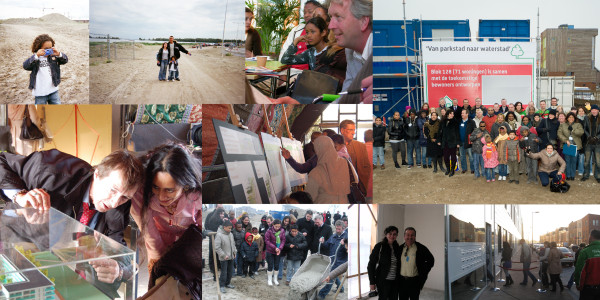A light and modern beacon on Steigereiland
Steigereiland is a newly created island, a new district in the heart of Amsterdam. A number of long lines determine the structure of Steigereiland: IJburglaan access road, the cycle route from the North Neighbourhood along the Amsterdam-Rhine Canal to the city centre, and the high-voltage lines. These lines split the island into separate neighbourhoods, each with its own character and density. The South Neighbourhood lies to the south of IJburglaan on the sheltered side of Steigereiland. Block 128 occupies a terrific site on the island: prominently located along IJburglaan, with views of the water to the south and of the South Neighbourhood Park to the east. The courtyard provides the necessary parking spaces and a communal garden.
Block 128 was elaborated in an interactive process with residents. Some 32 households, almost half the total number of rental dwellings built, shared ideas in the design phase of their residential block and their own home. They were involved in selecting the architect and participated in a number of design workshops. All their ideas helped in coming up with 45 dwelling types that were then presented to future residents. Once the preliminary design was determined, residents could choose from the dwelling types designed and they even selected their location within the building. Their involvement in part determined the layout of the block and the eventual facade design.
The residential block with its balconies and loggias responds to the various views and the path of the sun and contains a range of dwelling types. The facades are finished in white tiles and the balconies in light-green glass. As a result, the block appears as a light and modern beacon on Steigereiland.
-
Program
New construction of 71 social housing
-
Date
2007 - 2011 -
Surface (GFA)
10.330 m² -
Client
Rochdale Projectontwikkeling, Amsterdam -
Consultants
Pieters Bouwtechniek, Haarlem | SchreuderGroep Ingenieurs/adviseurs, Groningen | Basalt bouwadvies, Nieuwegein -
Execution
KBK Bouw, Volendam -
Photography
Christian Richters Hans van der Vliet -
Particularities
Designed in highly interactive process with 32 future occupants -
Address
IJburglaan, Amsterdam
