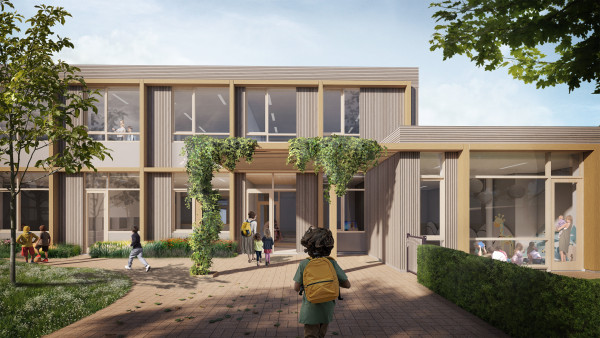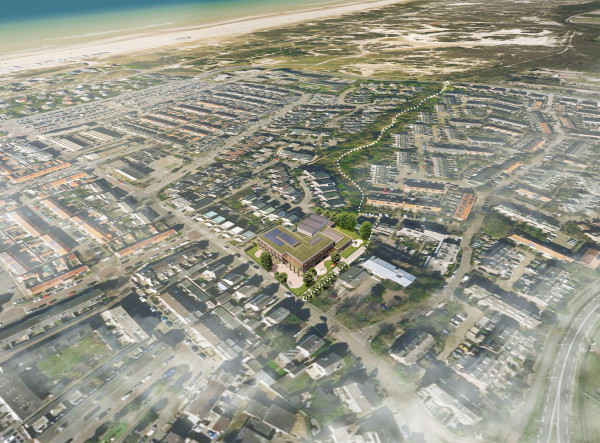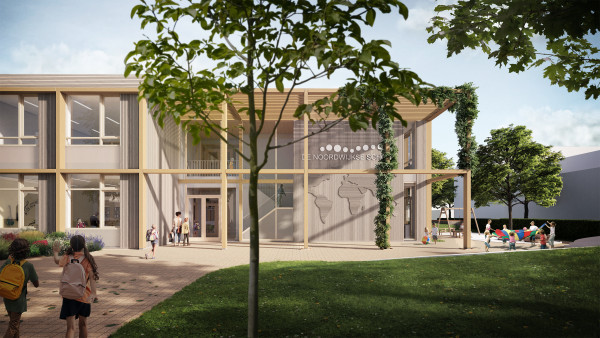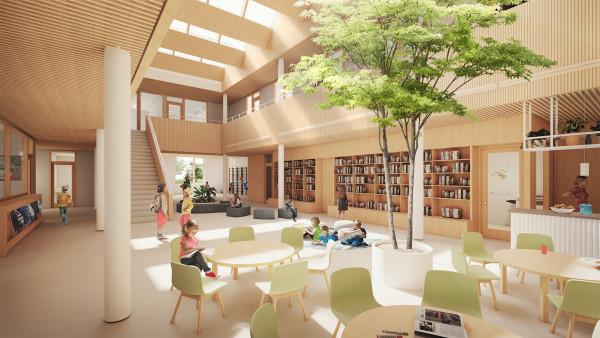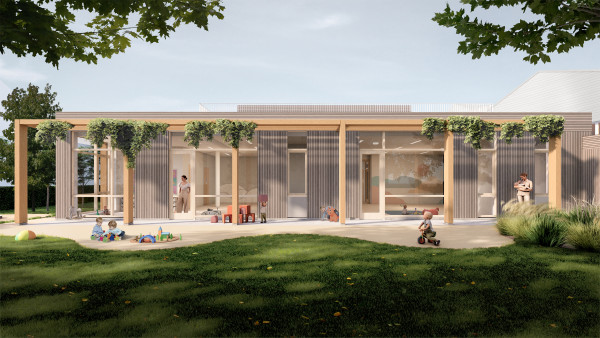Beach and dune inspired design elementary school
Straight from the Noordwijk School, children walk along a green route into the northern dune area. This connection with the dunes and the beach inspired the design of the new school building. The gymnastics hall of the existing building will be preserved. The new building will be folded around it, leaving optimal space for greenery all around, while the green route will be continued into the residential area.
The nearby removable wooden beach bars, weather-grayed wood and the colors of the North Sea were the inspiration for the design. Typical of the school are the wooden, overgrown pergolas. These pergolas of oiled native larch mark the entrances and create cozy shaded areas for the little ones, hiding places for the elementary school children, and in the summer the covered area can be transformed into a stage for outdoor theater.
Through the main entrance, children enter the central assembly center: a double-height space designed like a village square with a large tree, a small café and a library. A bright space that everyone can use in their own way: parents meet here, teachers can go there for a meeting and children can work in groups. The various clusters and the workrooms for the teachers are directly connected to the lively inner square. The nursery is situated more sheltered, at the back of the building.
-
Program
New-build circular primary school and day-care centre
-
Date
2023 - 2027 -
Surface (GFA)
2.140 m² -
Client
De Noordwijkse School -
Consultants
DP6 architectuurstudio
Pieters Bouwtechniek, Delft
J.A. van Toorenburg, Rijswijk
DGMR, Den Haag
HI-plus Bouwadvies, Rotterdam
ZRi, Den Haag -
Execution
BBS Huisvesting -
Address
Hoogwakersbosstraat 14, Noordwijk
