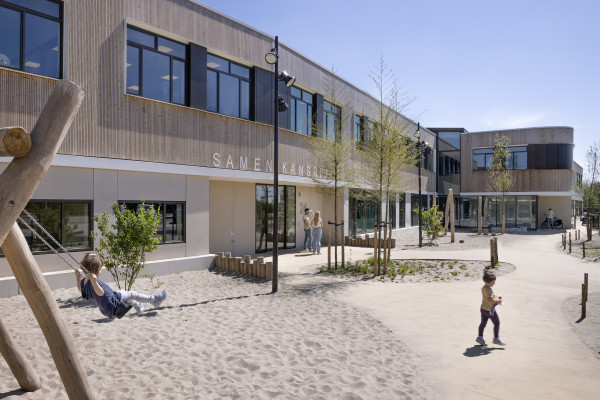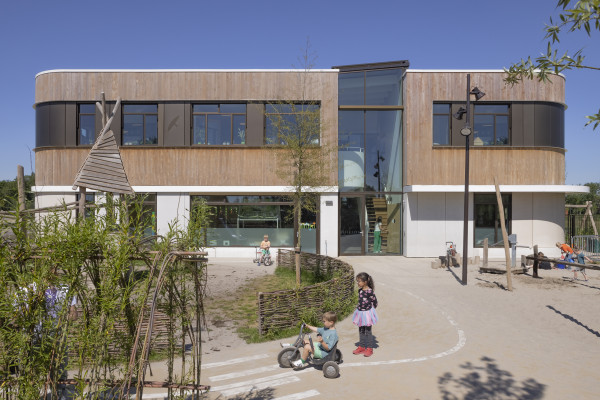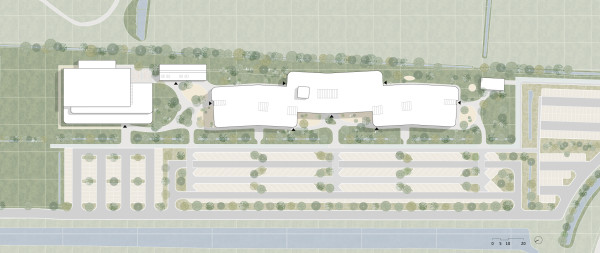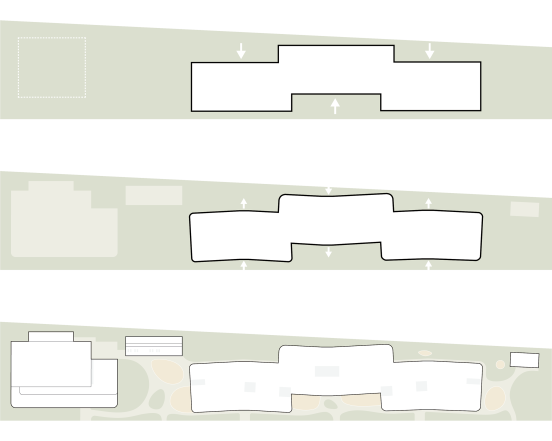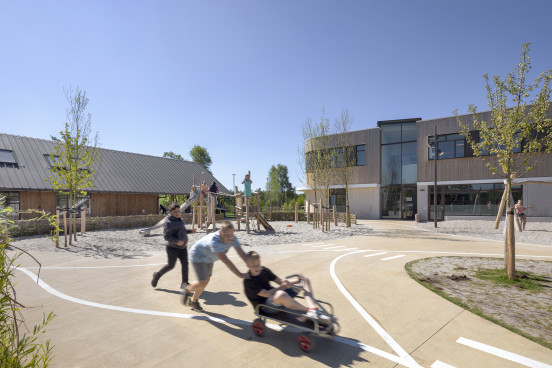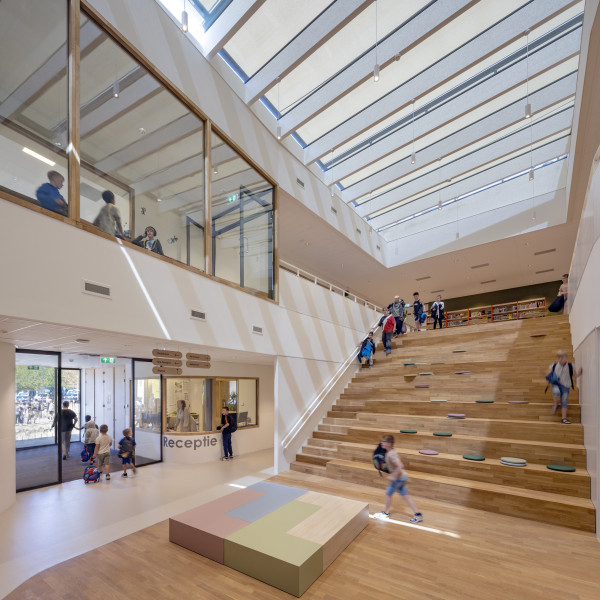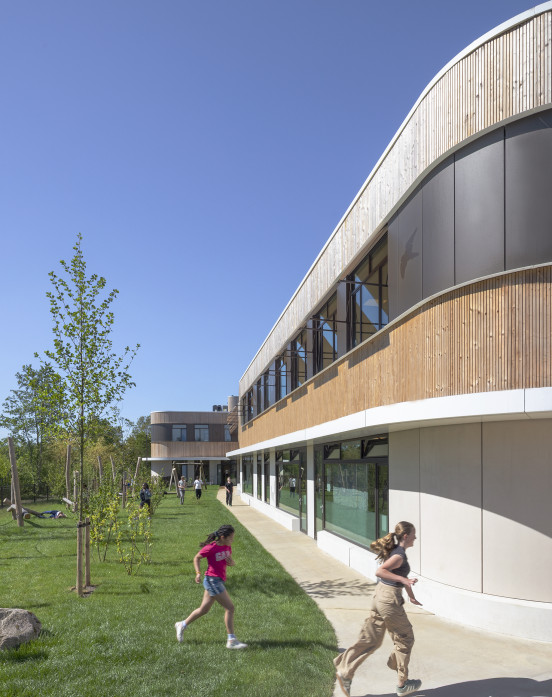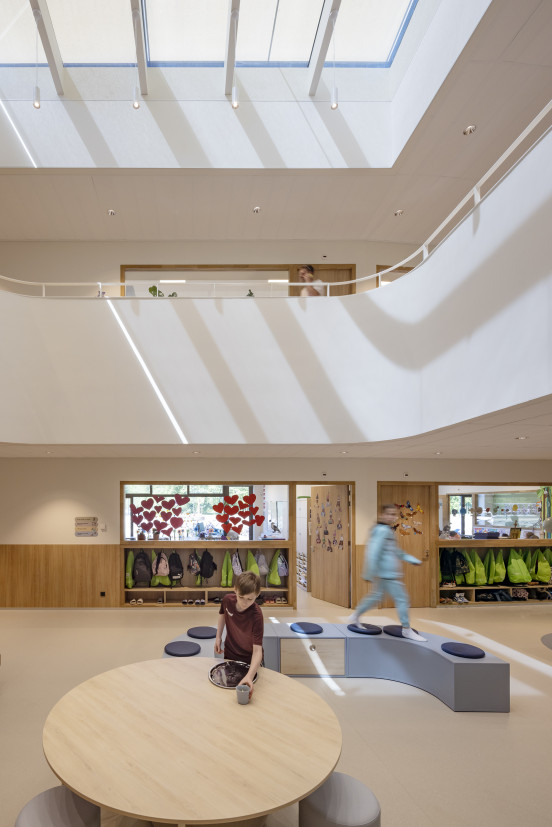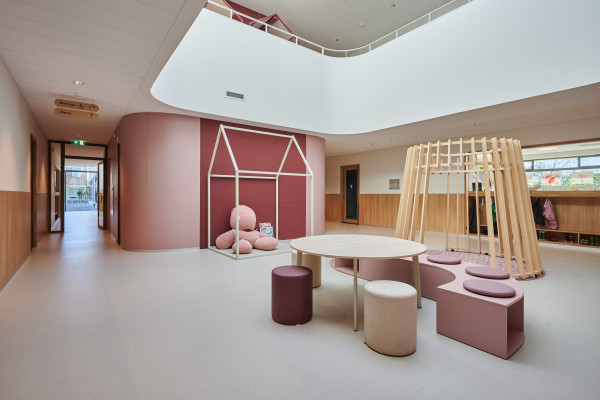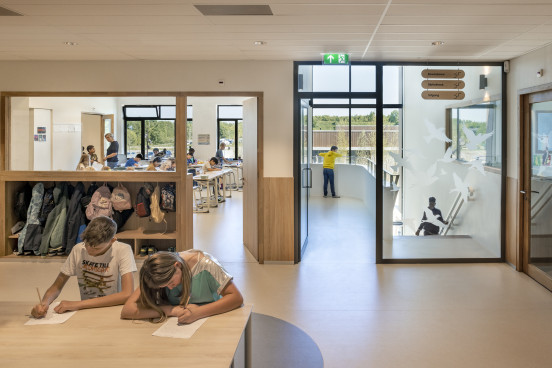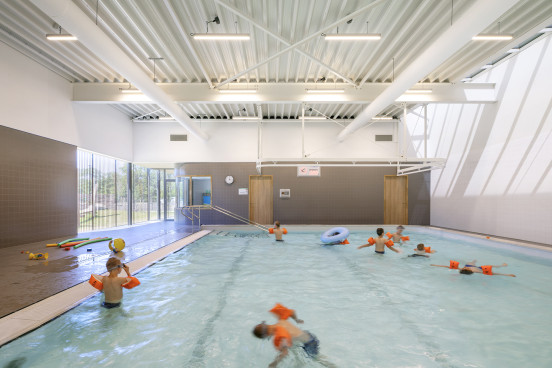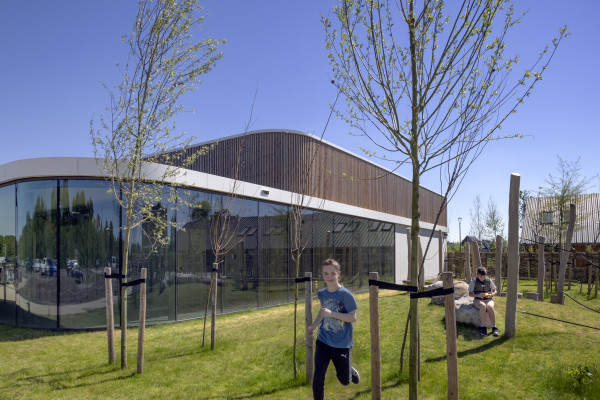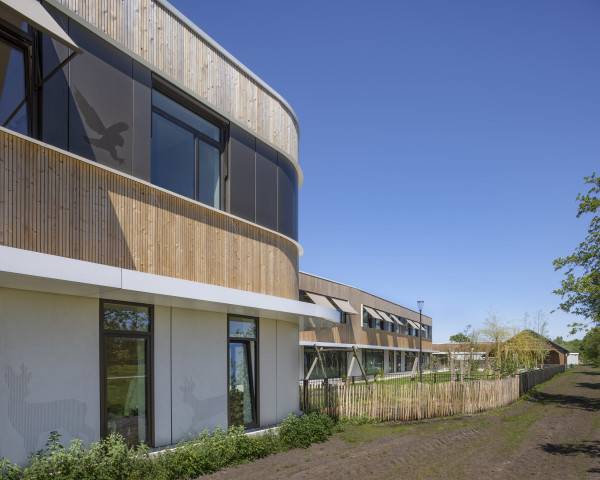Five schools for special primary education under one roof
In the Frisian ribbon-farm landscape on the northern edge of Drachten, five schools for special (primary) education have joined forces in a single new building. Every day, 700 children from across the region are brought to this easily accessible location. The greatest design challenge was fitting the large volume onto the narrow plot in such a way that the building would feel small-scale, safe, and secure for the children.
At s(b)o Samen Kansrijk, children who need extra support for their development - support that cannot be provided within mainstream primary education - attend school, as explained by commissioning body RENN4. For this specific target group, DP6 designed a long, narrow, two-storey building on a plot measuring 150 by 25 metres. By organising the long volume into three offset sections, the design breaks down the scale of the building, naturally forming a forecourt and several sheltered outdoor play areas. The entrances are located transparently and prominently at the central forecourt, at junction points, and at the ends of the building. The gently curving wooden façades and rounded corners give the building a soft and welcoming appearance. No matter where you stand, the building appears small-scale and friendly.
To the north of the school building, a separate sports complex has been designed, featuring three gymnasiums and a therapeutic pool. Nearby, a barn-style structure houses lessons in technical subjects and green skills.
Bureau B+B designed a varied landscape in the same rounded design language as the buildings. The lower, middle, and upper years each have their own zone with a mix of natural and hard-surfaced play areas, appropriate to the age groups. Low, living willow fences create intimate play compartments for the children, while still allowing teachers to maintain a clear overview.
On the adjacent plot - the second strip of ex-farmland - a large semi-paved car park has been created, where a high volume of buses and cars arrive each morning and afternoon. To help children find their way within this large setting, they follow the paw prints of their assigned animal from the car park. These lead, via images on the façade, to the correct entrance.
The interior, too, has been carefully designed to foster a sense of calm and intimacy. Natural materials, rounded corners, abundant daylight, and excellent acoustics form the foundation. Just like the outside, the shifting angles and staggered views mean that sightlines are never too long, making the building feel smaller than it truly is.
Each school level - lower, middle, and upper - as well as every classroom, has its own distinctive colour. This colour extends into the adjacent toilets and the adjoining side room connected to each classroom. In these quiet spaces, children can receive one-to-one support or take time to decompress and process stimuli.
-
Program
Five schools for special primary education with sports and therapy pool
-
Date
2020 - 2024 -
Surface (GFA)
10.000 m² -
Client
RENN4, Groningen -
Consultants
Monika Sas Interieuradvies, Grave
Bureau B+B stedebouw en landschapsarchitectuur, Amsterdam
Van Rossum Raadgevende Ingenieurs, Amsterdam
Adviesbureau Sijperda-Hardy, IJlst
ZRi, Den Haag
HI-plus Bouwadvies, Rotterdam -
Execution
BAM Noord, Groningen -
Photography
architectuurfoto's: Scagliola Brakkee | roze leerplein: Ronald Zijlstra -
Address
Noorderhogeweg 24, Drachten
