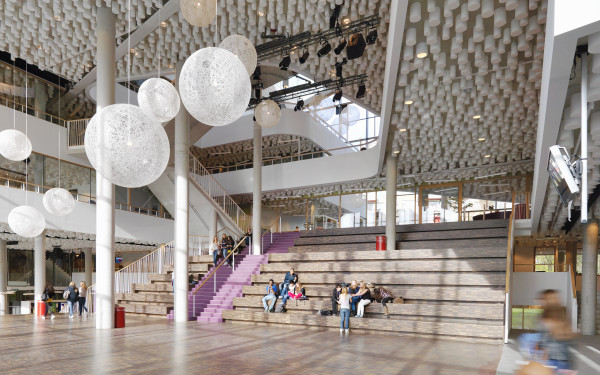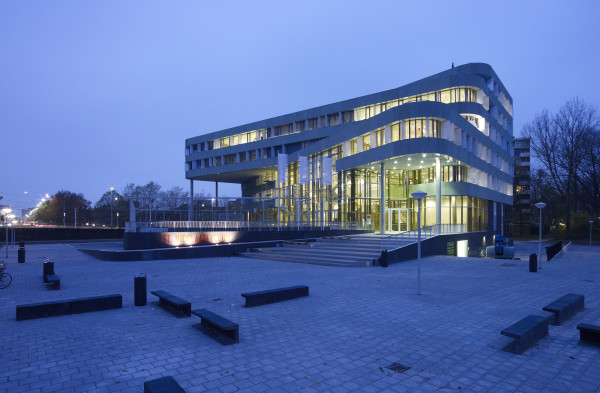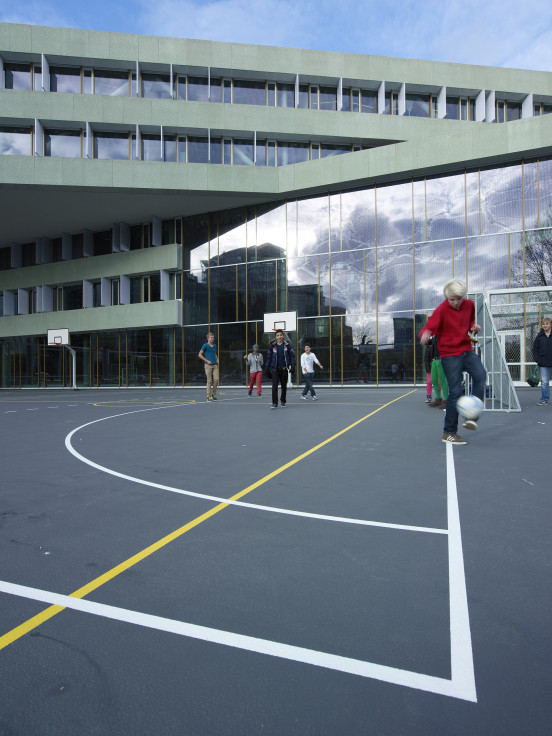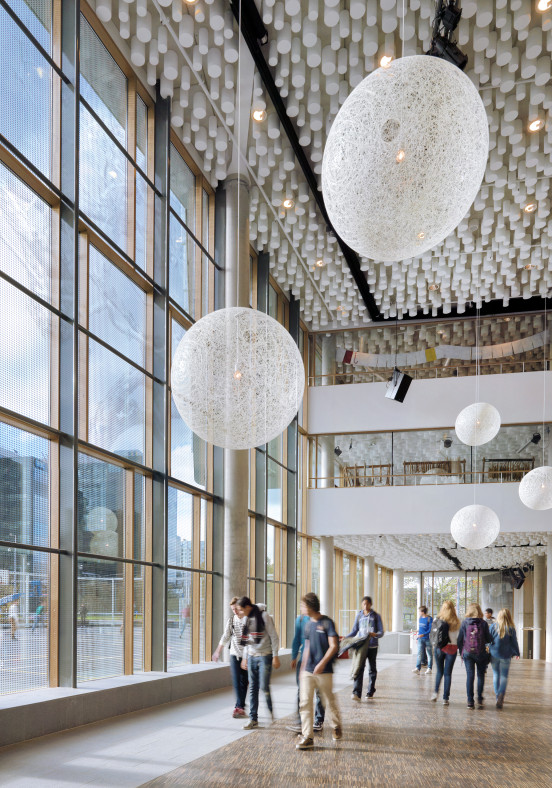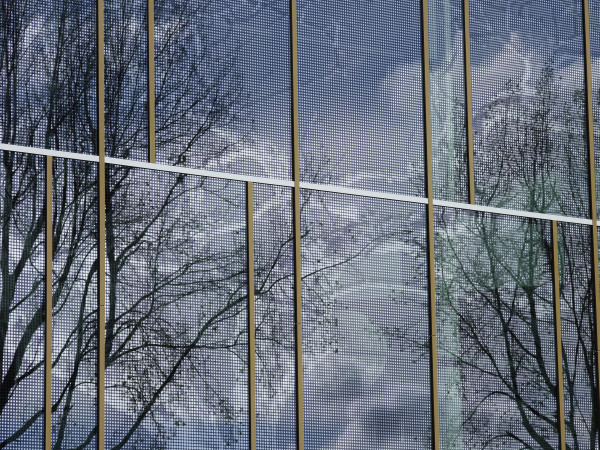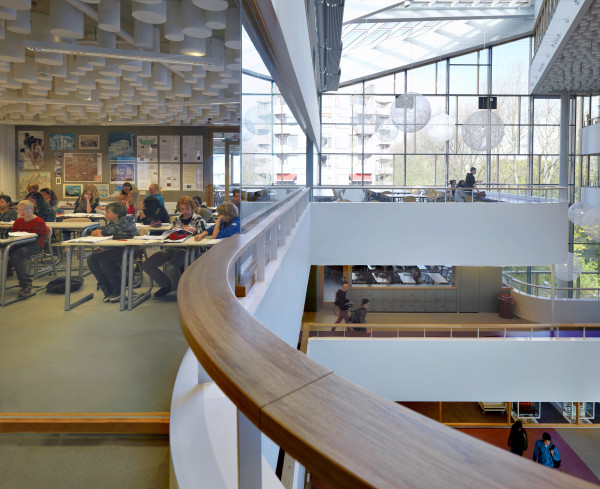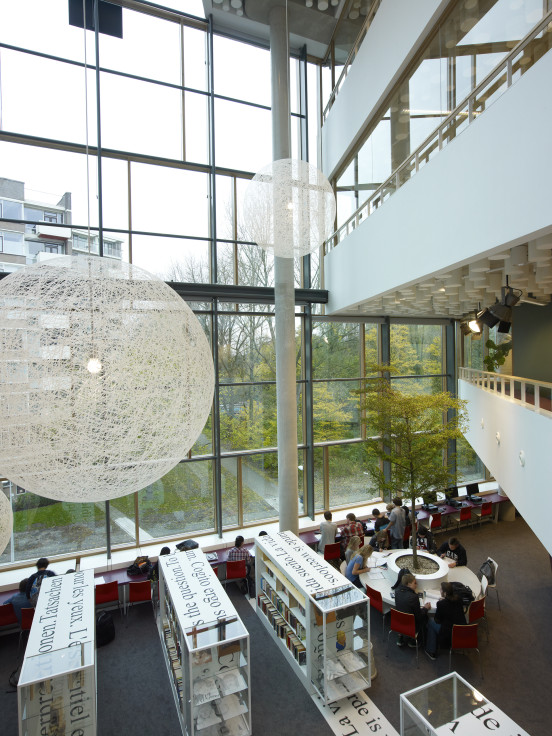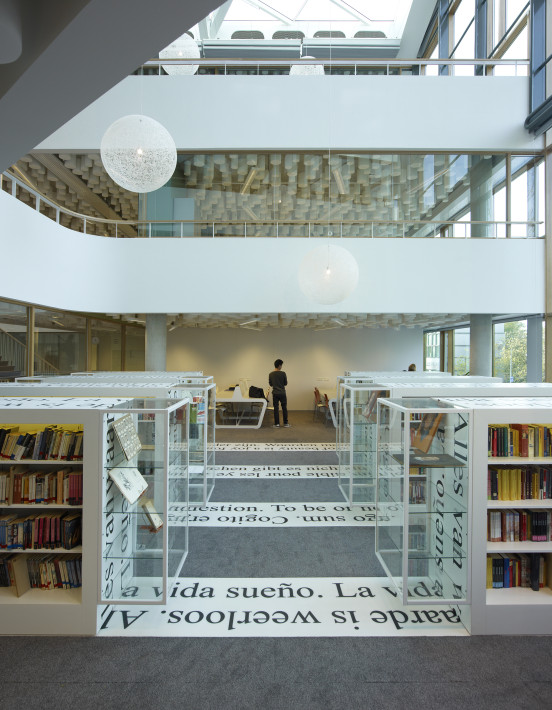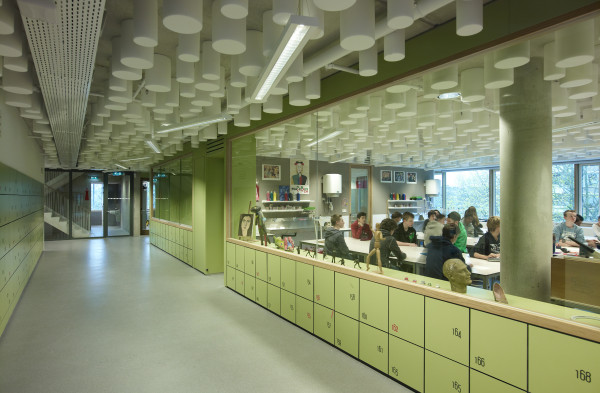Learning is discovering
‘Learning is discovering.’ That was the starting point with the St. Nicolaas Lyceum. The idea that education stimulates and challenges people to learn resulted in the design of a safe and challenging building that supports the educational philosophy.
The building is located in the Zuidas district, on the border between the Beethoven area and Beatrix Park, and is inextricably connected to its surroundings by outdoor spaces. The central atrium is oriented towards the park and square, two directions that come together and create a sense of space. Outdoor spaces ‘fan’ through the building and become a sports field, city balcony, testing ground or experimental roof. The dark-grey tones of the plinth blend with the outdoor spaces. The light-green strips of the classroom levels above feature a gentle relief inspired by the willow branches in the park. Curved corners and gradual transitions between inside and outside lend the building a soft and welcoming character. The ‘Mirror Tree’ by artist Anouk Vogel on the large glass facade almost literally draws the park through the atrium towards the more urban southern side.
The compact and spacious composition and high level of transparency stimulate social interaction and cross-curricular learning, enhancing the unifying effect of the school. Forming the heart of the building, the central atrium connects all spaces together and ensures light, air, clarity and legibility throughout.
Sustainability is integrally woven into the concept: the atrium contributes to the installation concept and makes use of solar heat and rising warm air. A compact and flexible building, plenty of daylight, overhangs and solar shading on the east, south and west facades, the use of natural and durable materials are low-tech elements integrated into the design.
-
Program
New secondary education building with sports facility
-
Date
2008 - 2012 -
Surface (GFA)
12.000 m² -
Client
Stichting V.O. Amsterdam-Zuid, Amsterdam -
Consultants
ABT, Delft/ Velp | Techniplan Adviseurs, Rotterdam | DGMR Raadgevend Ingenieurs, Arnhem | Ecofys Netherlands, Utrecht | Arcadis, Bodegraven | Anouk Vogel, Amsterdam | theateradvies bv, Amsterdam -
Execution
J.P. van Eesteren, Bunnik -
Photography
Jeroen Musch en Michel Kievits | Video: Onur Can Tepe -
Particularities
Winner of The International Architecture Award (Chicago Athenaeum Museum of Architecture and Design)
Winner BNA Building of the Year 2013, West region
Nominated for De Groene Speld 2011 (Sustainability Award Amsterdam)
Nominated for Gouden A.A.P. 2013 (Amsterdam Architecture Award)
Nominated for Abe Bonnema Award 2013
Art project "Mirror Tree" by Anouk Vogel -
Address
Beethovenplein 2, Amsterdam
