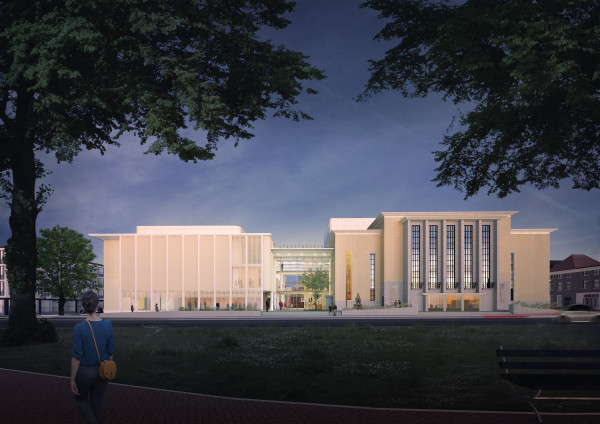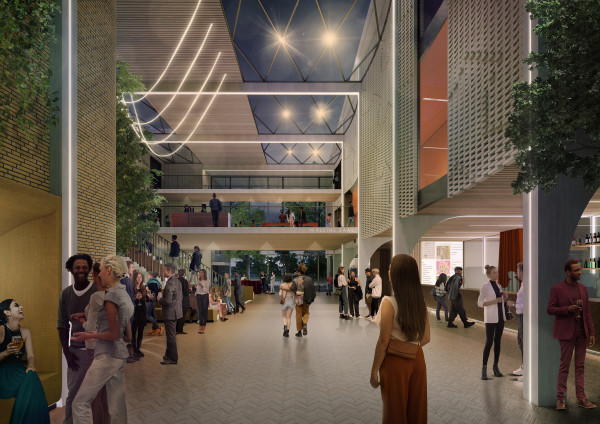Connecting link offers new perspectives
The monumental theater building as a protagonist comes into its own again through the demolition of the 1980s part. The protagonist gets a co-player, separate from the old building. Around the two we draw curtains and wings of reused and demountable brick, which conceal and reveal and play an exciting game between inside and outside, light and dark, open and closed. Between the two building parts, a passage forms the connection between the city and the park, with an entrance on both sides. In this way, the building really becomes part of the city: open and accessible to everyone.
In addition to the halls, the new circular and energy-neutral Stadstheater offers space for all possible new initiatives and collaborations: with various stages inside and outside, mirrored walls, debate and rehearsal rooms to experience or create art and culture! A seductive and inspiring building that surprises again and again!
This vision was one of the five competition designs for the renewal of Stadstheater Arnhem. Besides team DP6, Benthem Crouwel, Mecanoo, cepezed and the eventual winner, Braaksma & Roos i.c.m. Civic, were in the race. The visions can be viewed on Architectenweb.nl, among other sites.
-
Program
Competition design renewal and expansion theater
-
Surface (GFA)
10.000 m² -
Client
Gemeente Arnhem -
Consultants
Van de Laar, Eindhoven
Nelissen ingenieursbureau, Eindhoven
HI-plus Bouwadvies, Rotterdam
Stevens Van Dijck, Utrecht
Bureau Vlaardingerbroek, Utrecht -
Particularities
In collaboration with i29 interior architects
-
Address
Velperbinnensingel 10, Arnhem


