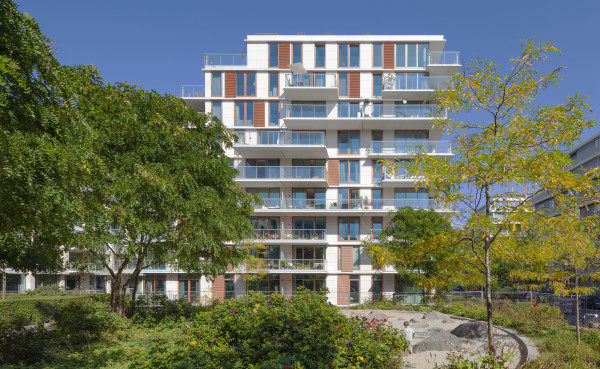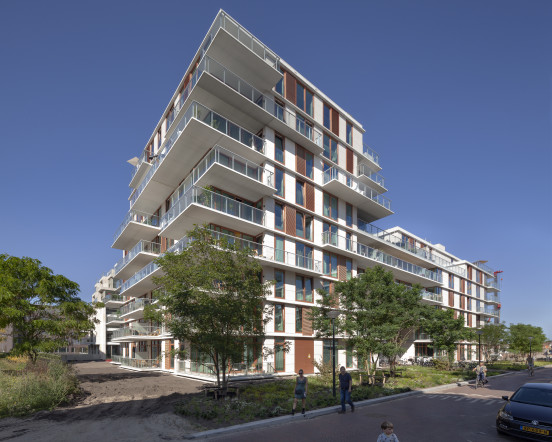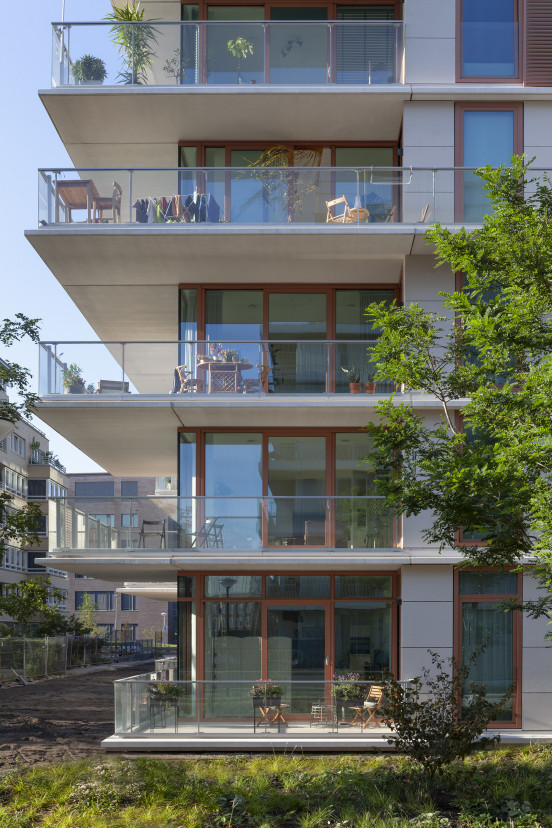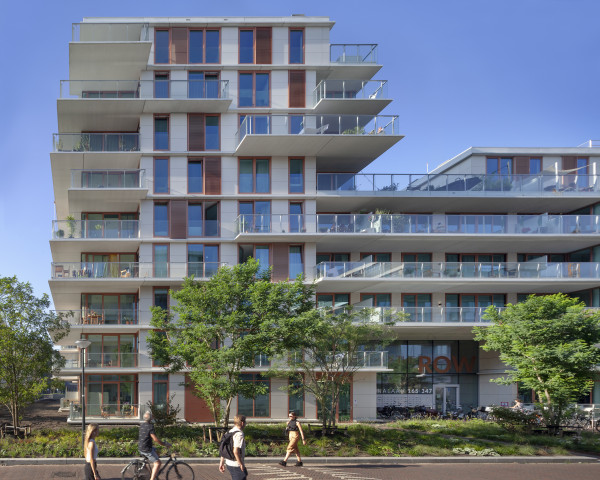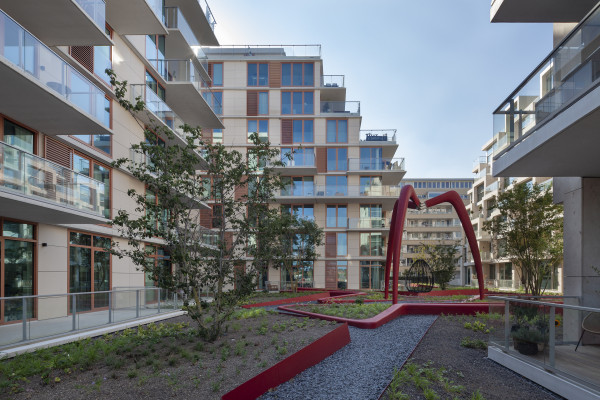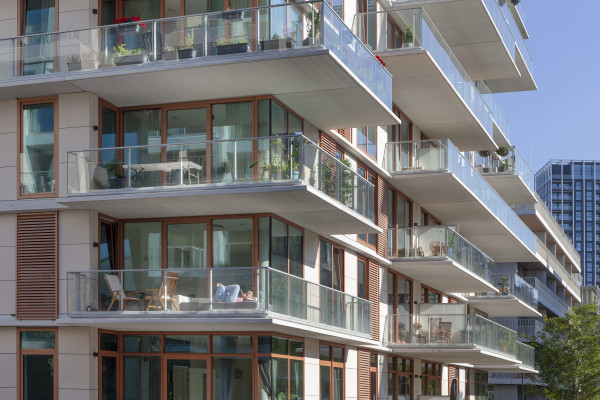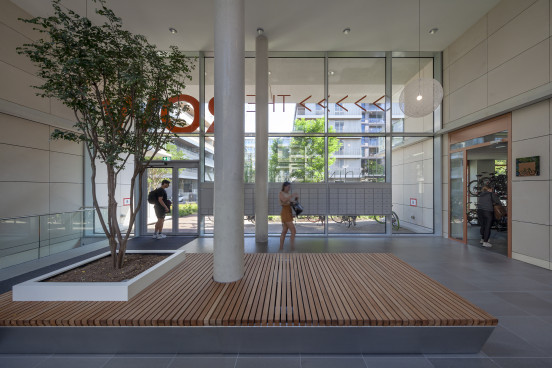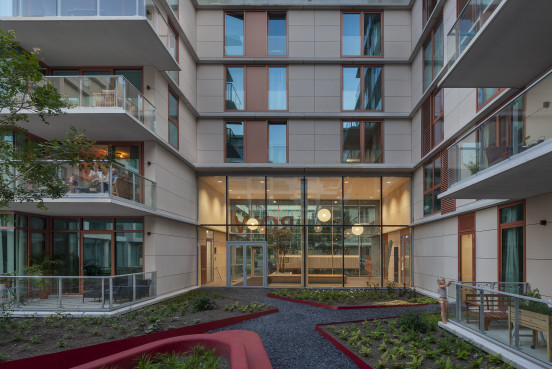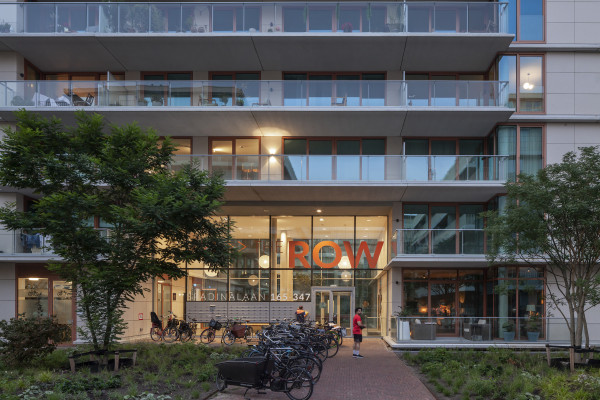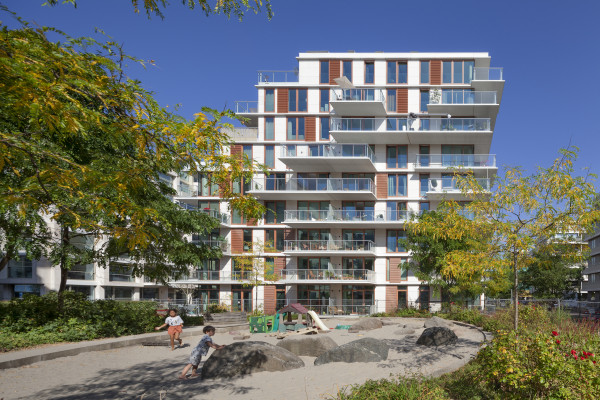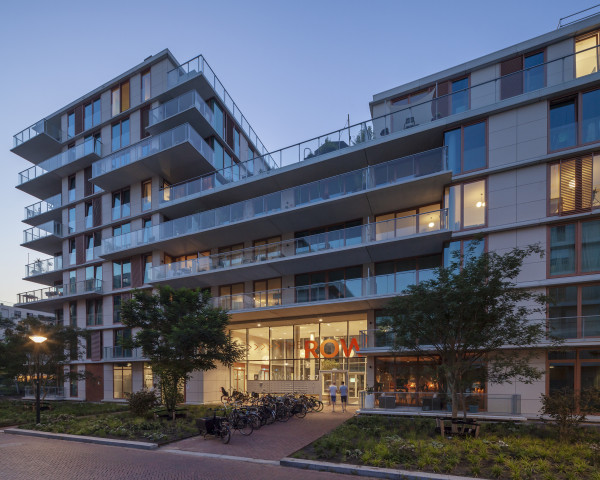Generous outdoor spaces in slender residential building
Situated in the new Amsterdam suburb of Aan het IJ is The Row – an upbeat apartment building designed with comfort and pleasurable living in mind, each unit having its own spacious outdoor area. It forms a remarkably slender presence in the area’s stately planning-grid.
High-density urban plan
Aan het IJ is a new construction project in Overhoeks, the former Shell industrial terrain on the North bank of Amsterdam’s Het IJ waterfront. This unique plan was designed by architects Geurst & Schulze, and combines very high-density building with extensive green areas, inspired by 1930s (American) residential hotels. The Row comprises part of the plan’s third phase, sharing plot A with The Grid, designed by the architect bureau KCAP. Two L-shaped apartment blocks enclosing a green courtyard have been constructed on this ground. Planning regulations stipulate that the façade above the fifth floor must recess stepwise, with a few exceptions in the area. The Row is one of these exceptions due to its location next to a small park.
Two compact towers form the basis
The apartment complex, realised by Amvest Investment Management and the Ymere housing cooperative, comprises 92 free-market rental properties of widely varying character. Materials used, lay-out and exterior areas, together with the scale of the project all contribute to the experience of the complex. Instead of one solid L-shaped volume, DP6 chose to realise two smaller, compact blocks, each with their own circulation area. The only shared space is the completely transparent entrance.
Valuable exterior areas
The form of the building was additionally determined by the views from each apartment, and optimal use of sunlight in the exterior areas. The spacious, mostly diagonally-placed balconies lend the block an expressive plasticity. Slender concrete and transparent balustrades provide an ideal inside-outside feeling from within the apartments, which improves liveliness and security at street level. Also it allows for exceptional light incidence within each unit. A park-like garden available for use by all residents has been incorporated into the courtyard between the two buildings sharing plot A, forming a valuable supplement to the individual exterior areas.
-
Program
New residential building with 90 apartments for commercial lease
-
Date
2016 - 2020 -
Surface (GFA)
9.215 m² -
Client
Amvest, Amsterdam -
Consultants
Buro Sant en Co., Den Haag
Goudstikker - de Vries, Almere
Mabutec bv, Snelrewaard
DGMR, Drachten
VGG Adviseurs, Capelle aan den IJssel -
Execution
Bouwbedrijf De Nijs en Zonen, Warmenhuizen -
Photography
Daria Scagliola & Stijn Brakkee -
Particularities
Overhoeks Amsterdam is being developed by Ontwikkelcombinatie Overhoeks, a colloboration between Amvest and Ymere.
-
Address
Spadinalaan 161, Amsterdam
