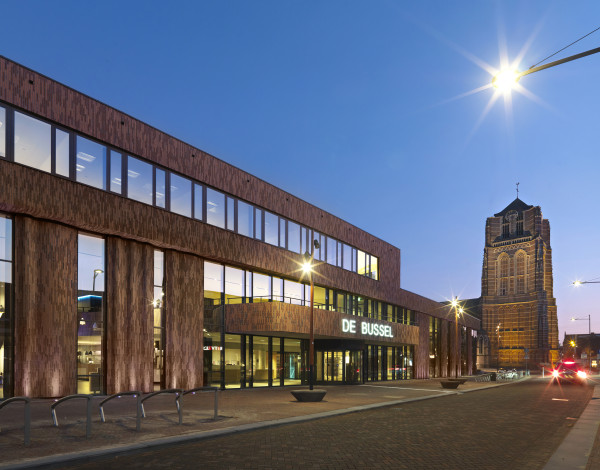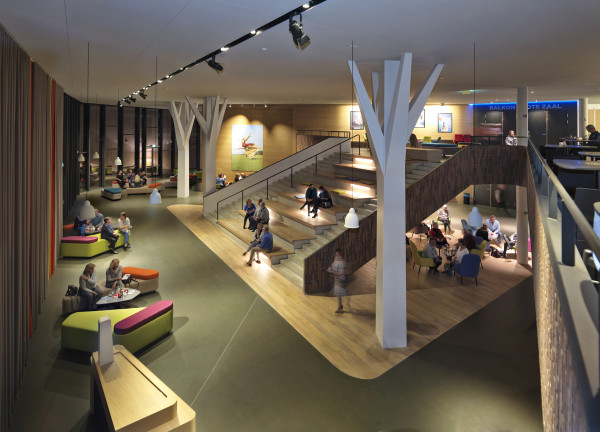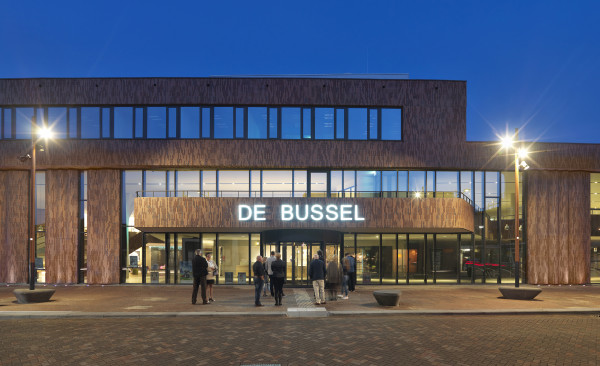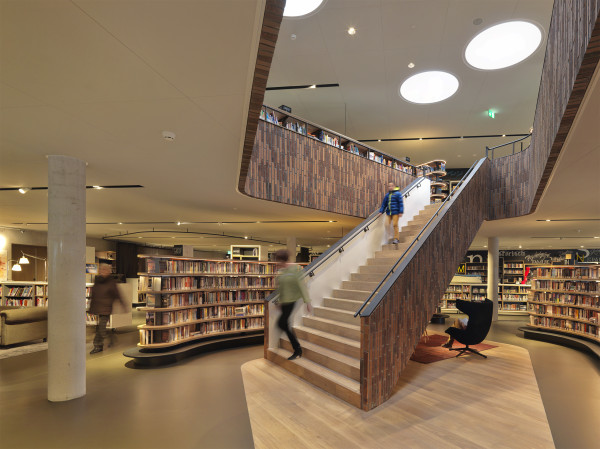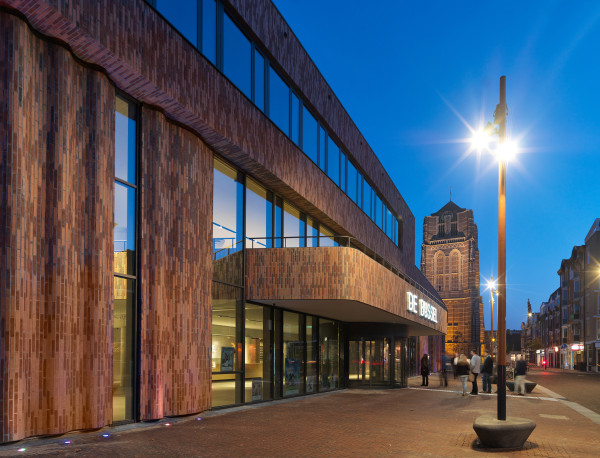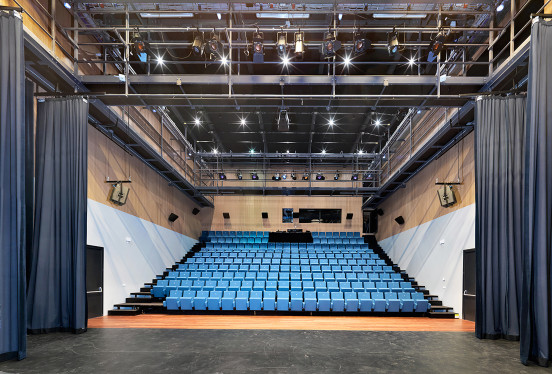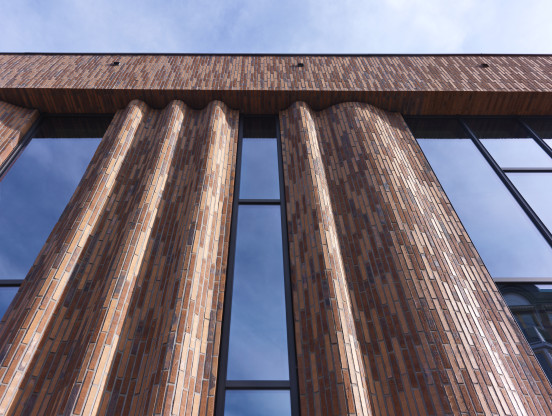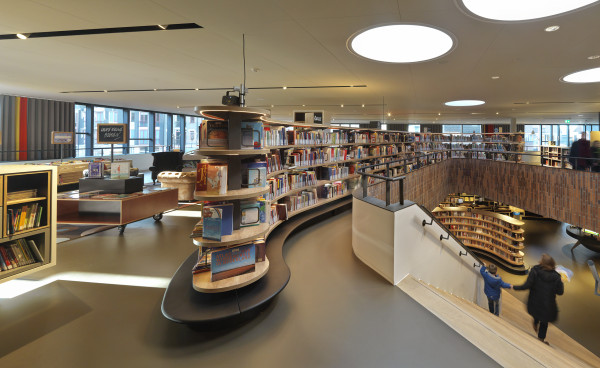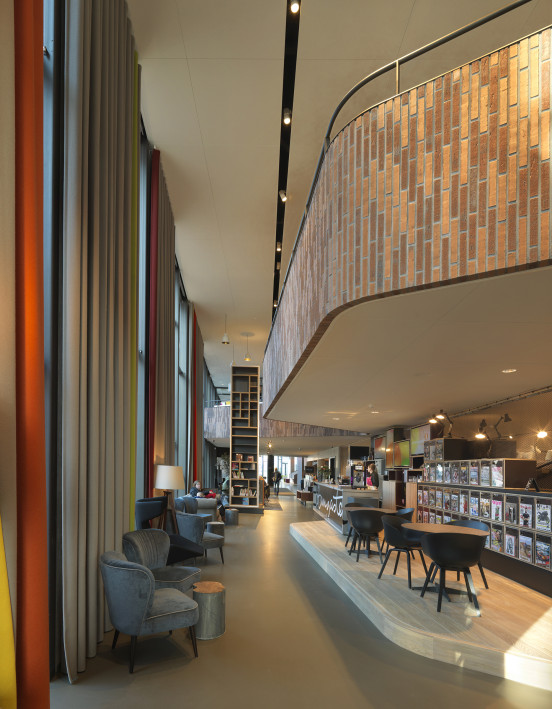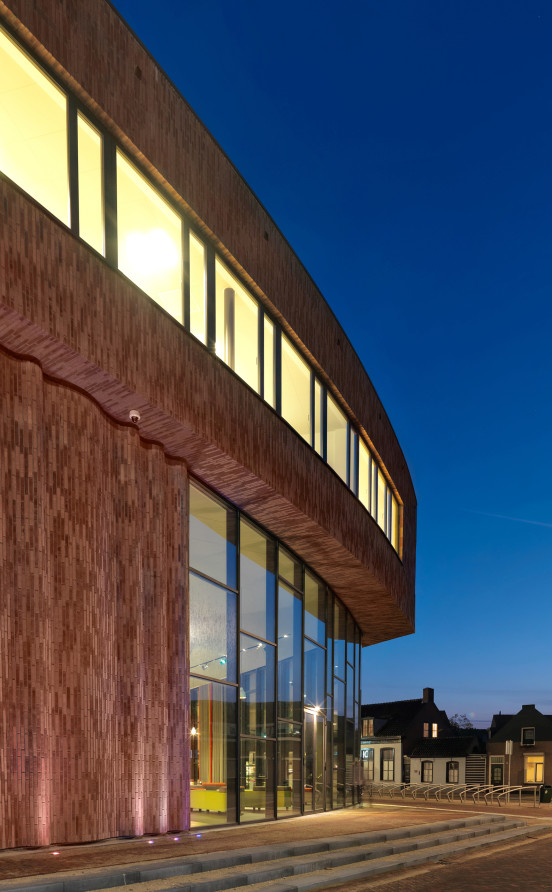Unpretentious cultural centre with expressive façade
Theater De Bussel/Theek 5, a new cultural building in the historical city centre of Oosterhout, contains two theatre auditoriums and a library, which makes use of parts of the existing building. The main aim of the design was to create a ‘living room’ for all residents of Oosterhout. This was achieved by improving logistics, increasing transparency and creating an intimate interior.
The new building is restrained and blends into its surroundings, but its expression reflects its function. Moving the entrance to the centre of the building has created a new central entrance for De Bussel that allows the theatre and library to blend seamlessly with each other and share a foyer. The logistical arrangement ensures that public areas and backstage areas are strictly separated, while the loading and unloading bay is more efficiently connected to both stages.
The facade to the public area references a theatre curtain, or the curtain in a living room. A variety of openings creates an interesting facade composition from Basiliekplein to Torenplein. The edge of the void on the first floor meanders through the building to create a range of spaces. The subtle colour of the brickwork exterior blends with the street surface and surrounding buildings.
The building reflects the history of the site, which was previously occupied by a number of fine city trees. That’s why trees are an important theme in the new building. The loadbearing structure in the foyer, for example, features striking tree-shaped columns visible from outside, and images of trees also adorn the interior.
-
Program
New and renovated theater and public library
-
Date
2013 - 2015 -
Surface (GFA)
8.010 m² -
Client
Gemeente Oosterhout, Oosterhout -
Consultants
Stevens Van Dijck, Zoetermeer | Van de Laar, Eindhoven | WHR installatie-adviseurs, Breda | Nelissen, Eindhoven | PB Theateradviseurs, Uden | Rijnboutt, Amsterdam -
Execution
Van Wijnen Rosmalen, Rosmalen -
Photography
Michel Kievits -
Particularities
In collaboration with 3TO architects, Den Haag
Nominated for Best library of the Netherlands 2017
-
Address
Torenplein 12, Oosterhout
