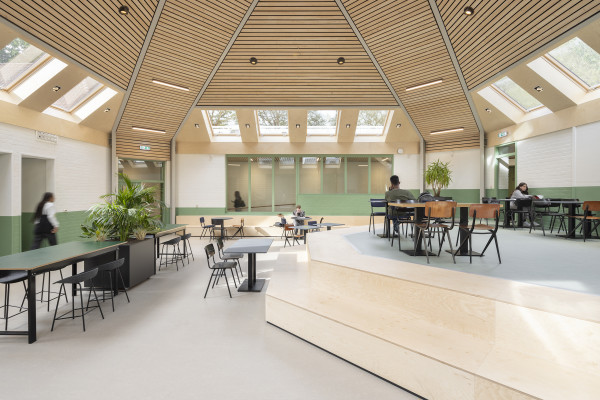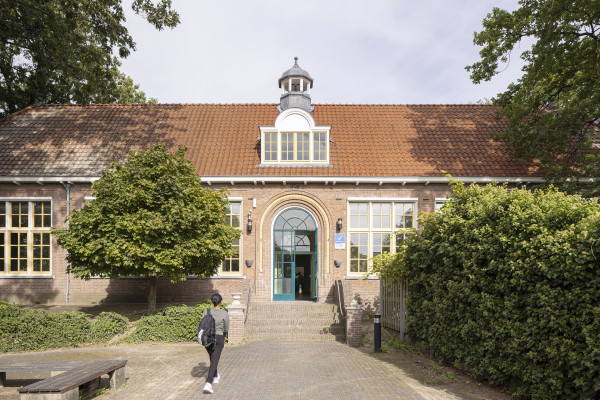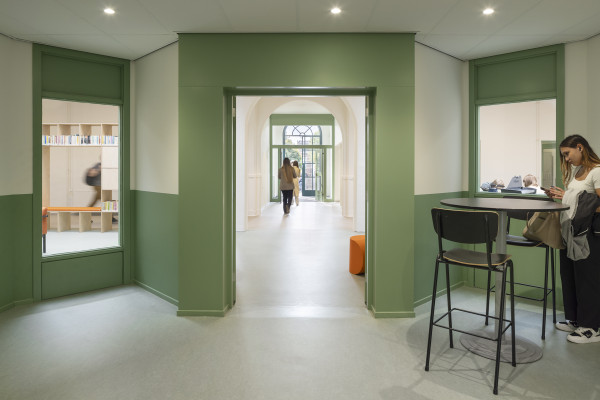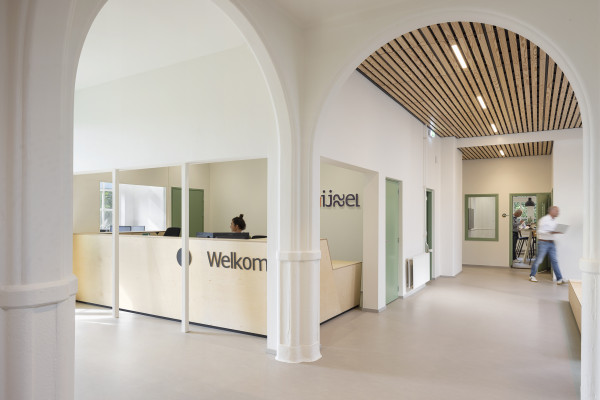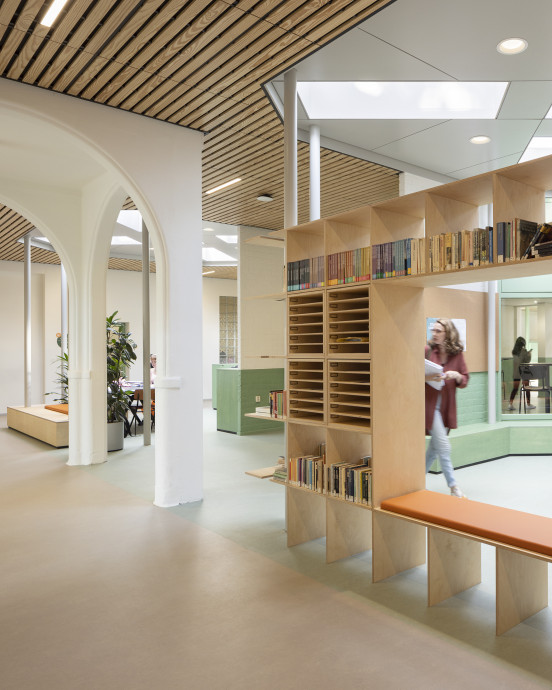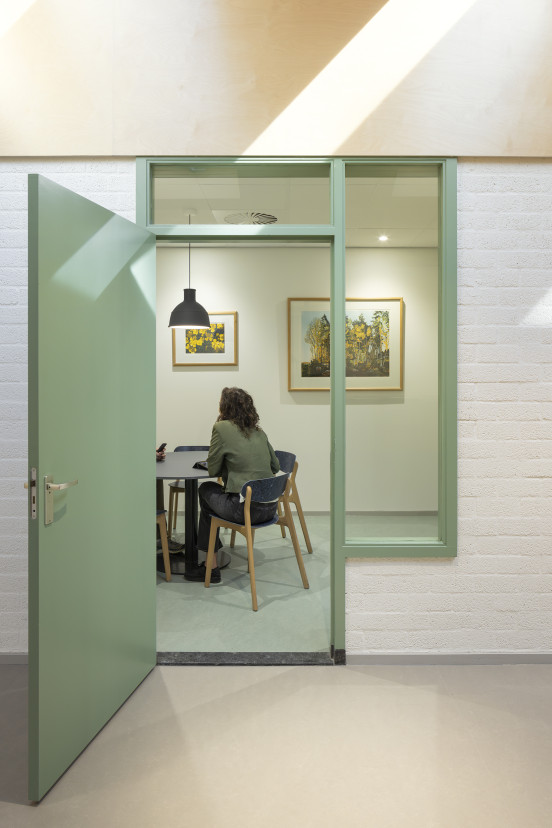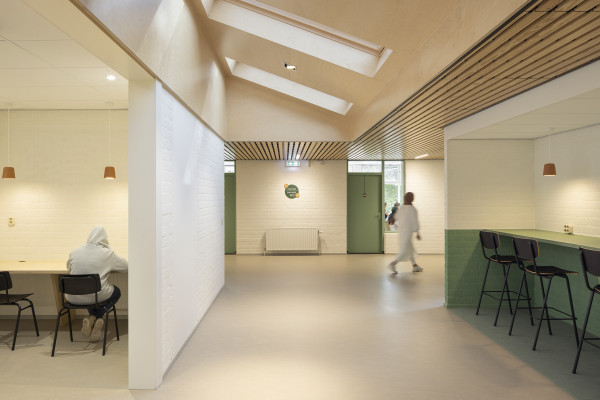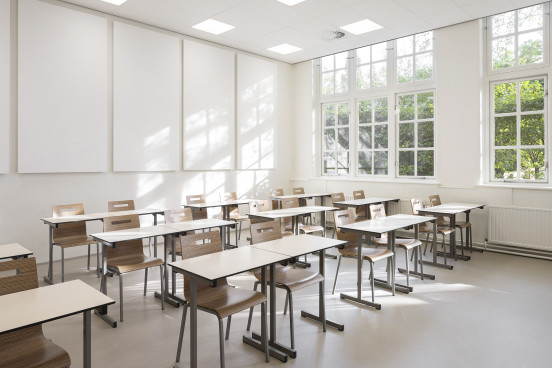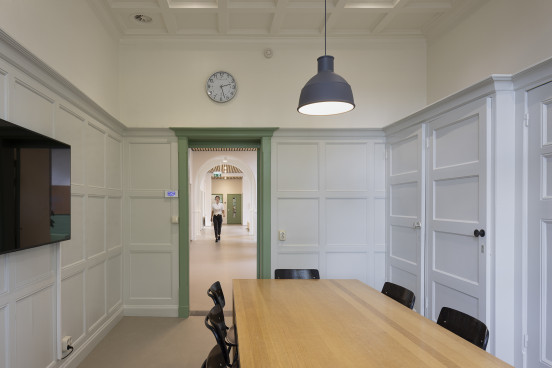Circular low-budget transformation brings unity, connection, and peace
Hidden inside a block in Arnhem-West is a charming, 1914 brick primary school designed by architect Evert Jan Rotshuizen., The building was extended in the 1970s and has since served as a teaching location for Rijn IJssel.
Maximum effect with minimal interventions
At the start of the project, the very dated, cluttered interior of the education building was in need of renovation. DP6 has developed a circular design, in which the maximum effect was created with a minimum of intervention and materials, all for a budget of €700 per m2. A design that, in addition to the required renewal of installation technology and of the building’s building physics, creates unity and calm, and invites people to meet each other, work together, and study undistracted.
From noise to calm
The original floor plan has been kept largely intact, but broken through in a few places to create a line of sight from the entrance to the central auditorium. The reception desk has also been moved to the side, the bar-counters blocking the entrance have been removed, and a number of walls have been repositioned to create the required number of teaching spaces.Following the concept of from noise to calm, a dynamic reception area with informal consultation areas has been created at the entrance. From here, students walk straight through an intimate-feeling brainstorming-space to the well-lit auditorium with room for both relaxation and study. Behind the auditorium is the ‘study row’ with various locations for concentrated study.
Unity through material and colour
Material and colour have been used to bring unity to the building, based as much as possible on the existing qualities. For instance, the beautiful existing slatted ceiling in the auditorium has been continued throughout the rest of the building, and the skylights have been reopened.The building has been given a new grey lino floor, with colour accents in a few places. All the walls, including those with coarse concrete, have been painted white, and have green panelling in the meeting and study areas. The doors and window frames are the same shade of green, bringing unity despite their different shapes.
87% of the furniture reused
The slender, fixed interior elements are made of birch plywood, a warm bio-based material. Two different finishes have been used: matt paint to match the wooden ceiling, and green stain to match the green panelling. The podium in the auditorium is also made of birch plywood. 87% of the furniture has been reused from the other Rijn IJssel locations, sometimes re-upholstered. Many plants have also been returned to their original positions.By starting from the existing qualities of the building, and allocating the (modest) budget to those areas that will result in the most effect, an inspiring and appropriate new accommodation has been realised for Rijn IJssel’s adult secondary education.
-
Date
2021 - 2023 -
Surface (GFA)
2.215 m² -
Client
Rijn IJssel, Arnhem -
Consultants
Pieters Bouwtechniek, Amsterdam | Huisman & van Muijen, 's-Hertogenbosch | DGMR, Arnhem | M3E Bouwkosten Management, Capelle a/d IJssel -
Execution
van Wijnen, Deventer -
Photography
Stijn Poelstra -
Address
Alexanderstraat 35, Arnhem
At the start of the project, the very dated, cluttered interior of the education building was in need of renovation.
The original floor plan has been kept largely intact, but broken through in a few places to create a line of sight from the entrance to the central auditorium.
