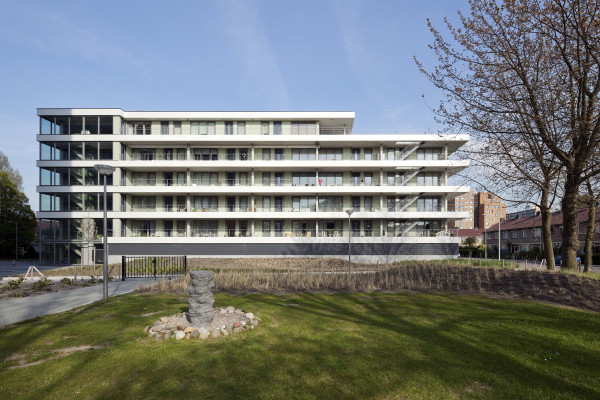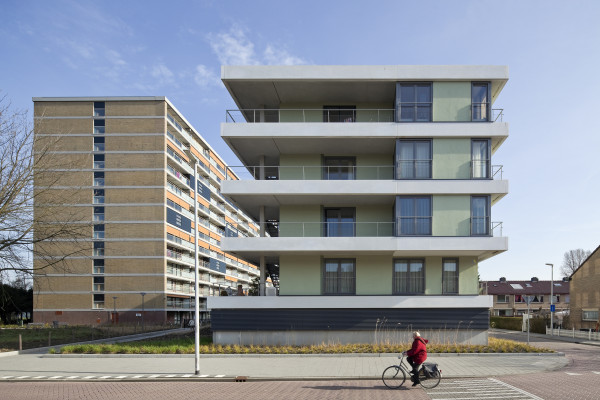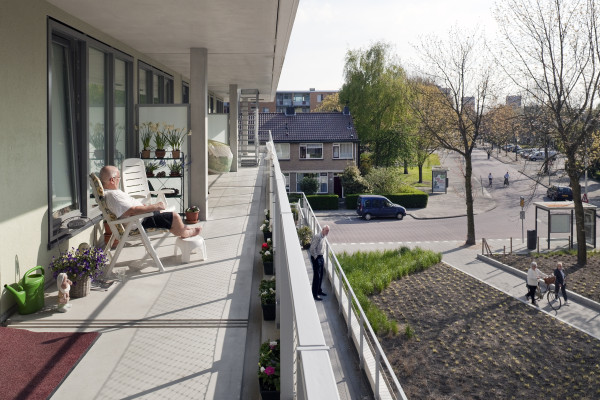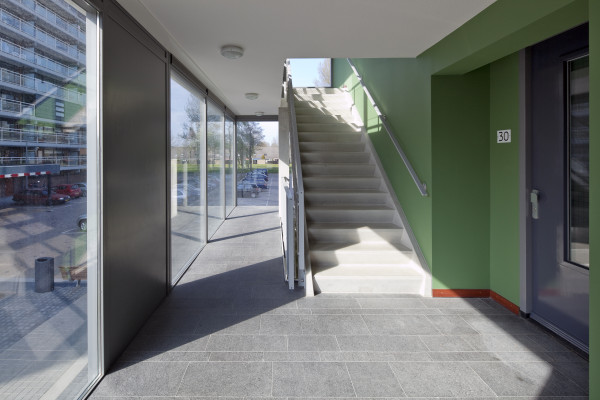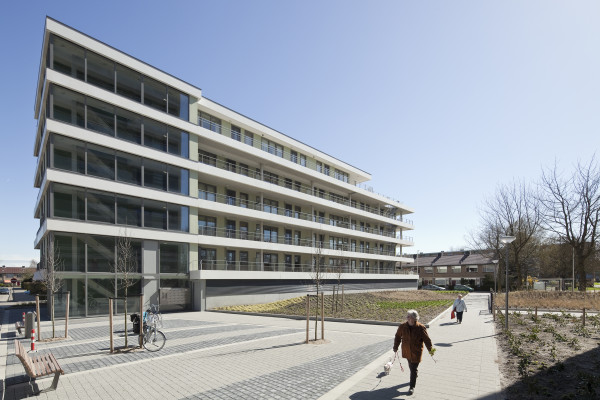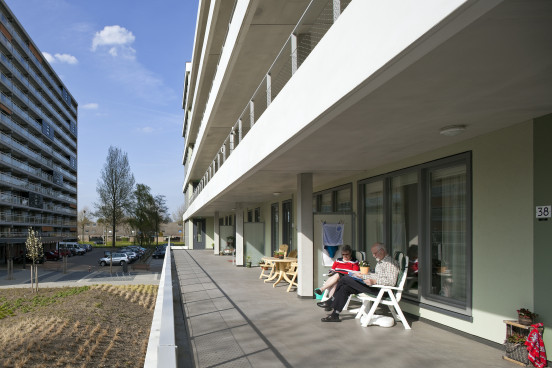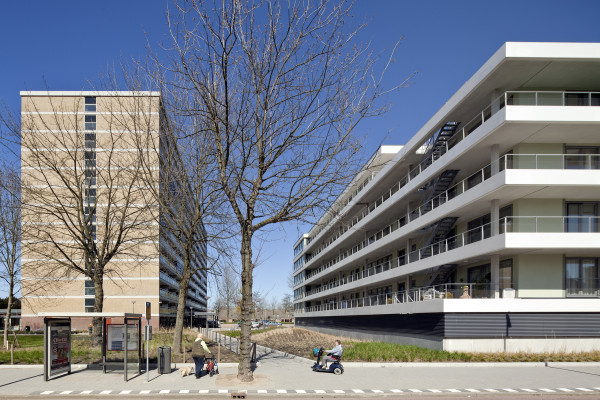Comfortable ‘living gallery’ senior apartments
The Westerstein senior housing complex in Hoogvliet Rotterdam has been renovated. This involved the loss of a number of homes. As compensation, a new block containing 28 apartments was built next to the complex.
By placing the block parallel to the existing building, the character of the buildings in the neighborhood was preserved. The green character west of Westerstein was continued, creating a green space between existing buildings and new construction. Flower boxes on the galleries provide the image of greenery pulled up against the facade, as it were.
The new building consists of six floors. On the first floor the entrance hall, general facilities and a parking garage are located. Then follow 5 floors of housing, of which the upper layer is slightly shifted in relation to those below. The layout of the general areas and the dwellings is suitable for wheelchair users.
The apartments have a so-called living gallery on the west side. This combines the function of gallery and balcony. There is room to sit directly in front of the apartments, with an area available in front of this for walking to the apartments. On these galleries, the residents' seats in combination with the flower boxes determine the atmosphere. On the east side, the houses are provided with a so-called sea balcony. This slightly nuances the relationship with the adjacent buildings.
The facade is constructed with horizontal bands of white concrete as the floor edging and parapet. The facade openings have a rational character of which all windows in the house can be washed by the residents themselves.
-
Program
New-build block with 28 apartments
-
Date
2005 - 2009 -
Surface (GFA)
3.500 m² -
Client
Estrade Projecten, Rotterdam -
Consultants
CAE nederland, Rotterdam | IOC, Ridderkerk | DGMR Raadgevende Ingenieurs, Arnhem | Peutz, Mook | Ree & Vermeulen, 's-Gravenpolder -
Execution
Waal bouw, Vlaardingen -
Photography
Daria Scagliola & Stijn Brakkee -
Address
Puitstraat, Rotterdam
