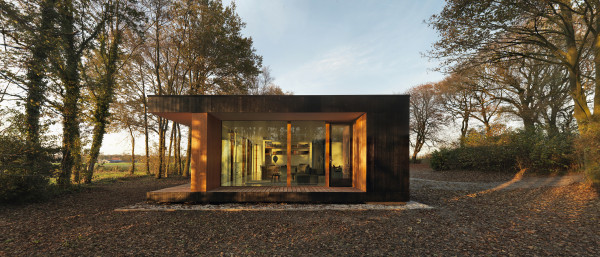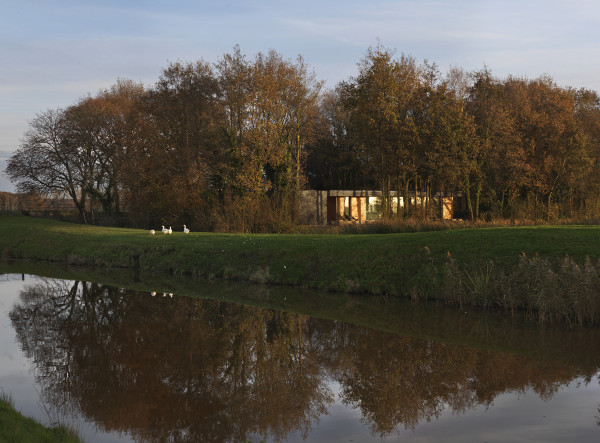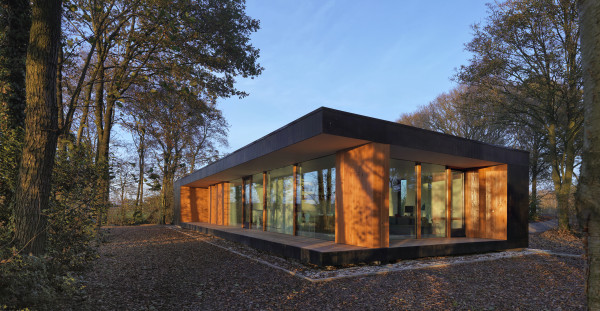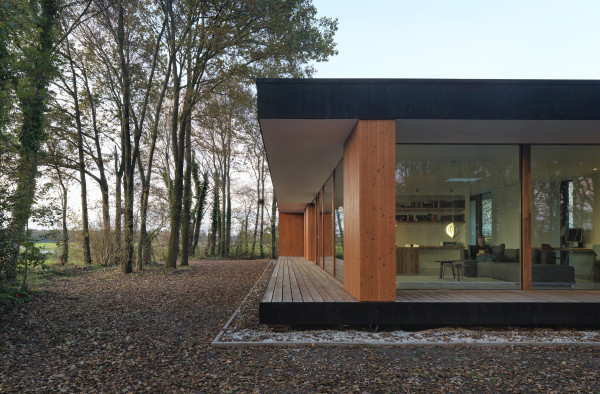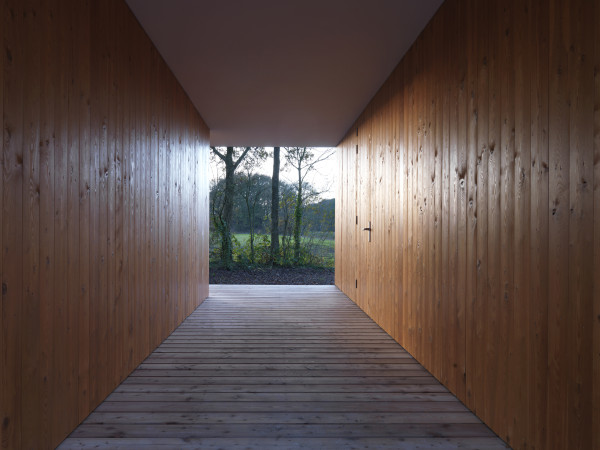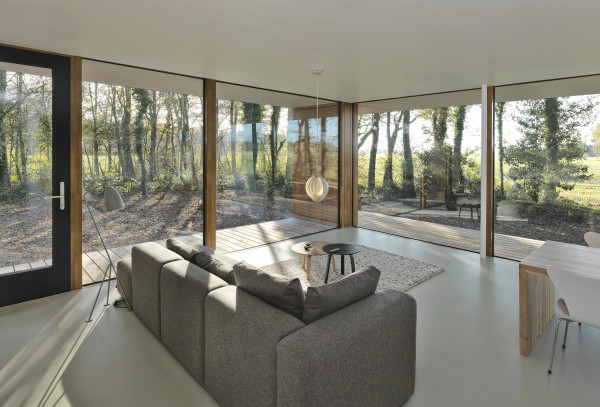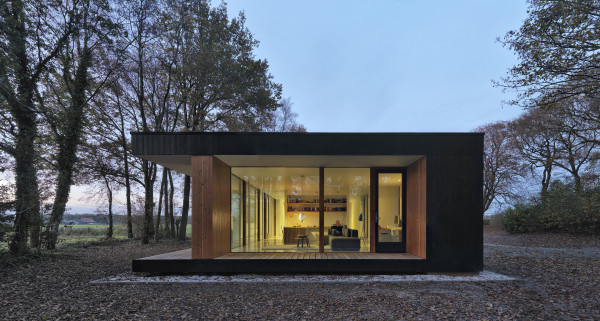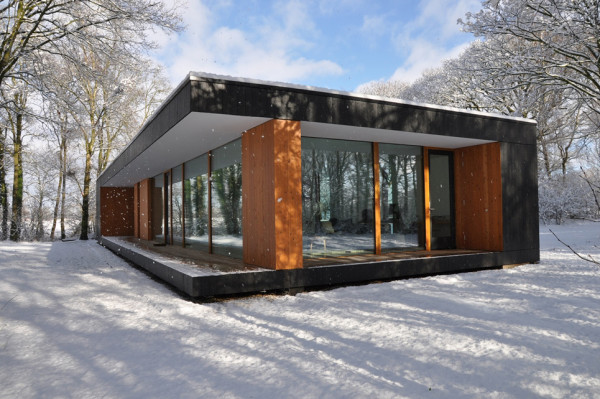Hidden in the bocage landscape
This house is tucked away behind the trees and native plants of the bocage landscape around Makkinga. Key factors that informed the design were orientation to the sun, sustainability, comfort and views across the fields. The entrance on the east side faces the access road. The facade on this side, like the north facade, is largely blank to ensure privacy. To the west, however, the ‘living side’, the house enters into dialogue with the splendid panoramic view and the volume opens fully to the outdoors.
The narrow volume is positioned some distance from the road to create space at the site entrance. The house is optimally oriented to make maximum use of solar energy. A large overhang over the terrace on the west side protects against the high summer sun, while the welcome warmth of the lower sun in the spring and autumn is exploited. Another overhang works with the trees to filter light on the fully glazed short south facade. In contrast, the north and east facades are more closed, limiting heat loss. The house is highly energy efficient and comfortable thanks to this optimal orientation, and to the triple glazing, a well-insulated building envelope, and airtight detailing.
The timber finish on the facade blends harmoniously with the surrounding nature. A combination of black and natural larch wood wraps the volume in a carefully detailed skin. The timber terrace seems to hover slightly above the ground, enclosed on all sides by native vegetation.
-
Program
Construction of a sustainable private house
-
Date
2012 - 2014 -
Surface (GFA)
120 m² -
Consultants
ABT, Delft | DGMR, Drachten -
Execution
Bouwbedrijf Buiteveld, Oosterwolde -
Photography
Michel Kievits | DP6 -
Address
Makkinga
