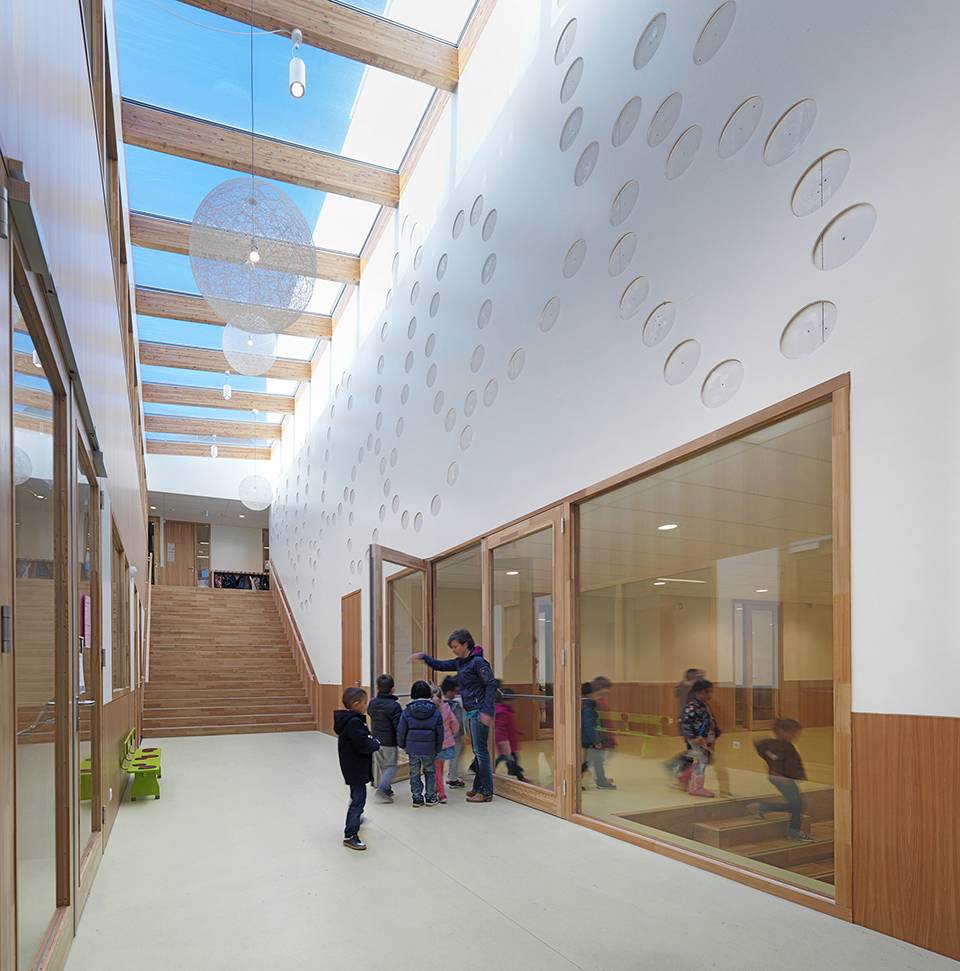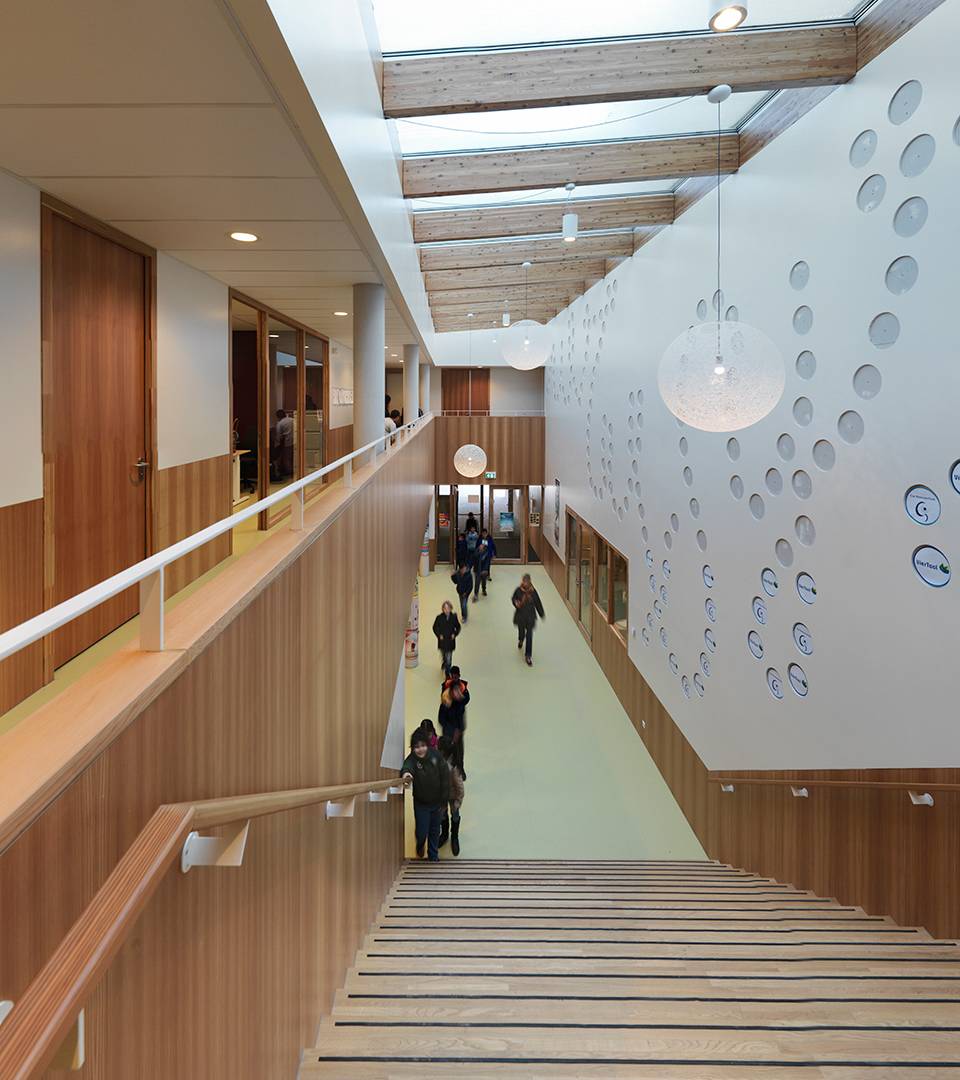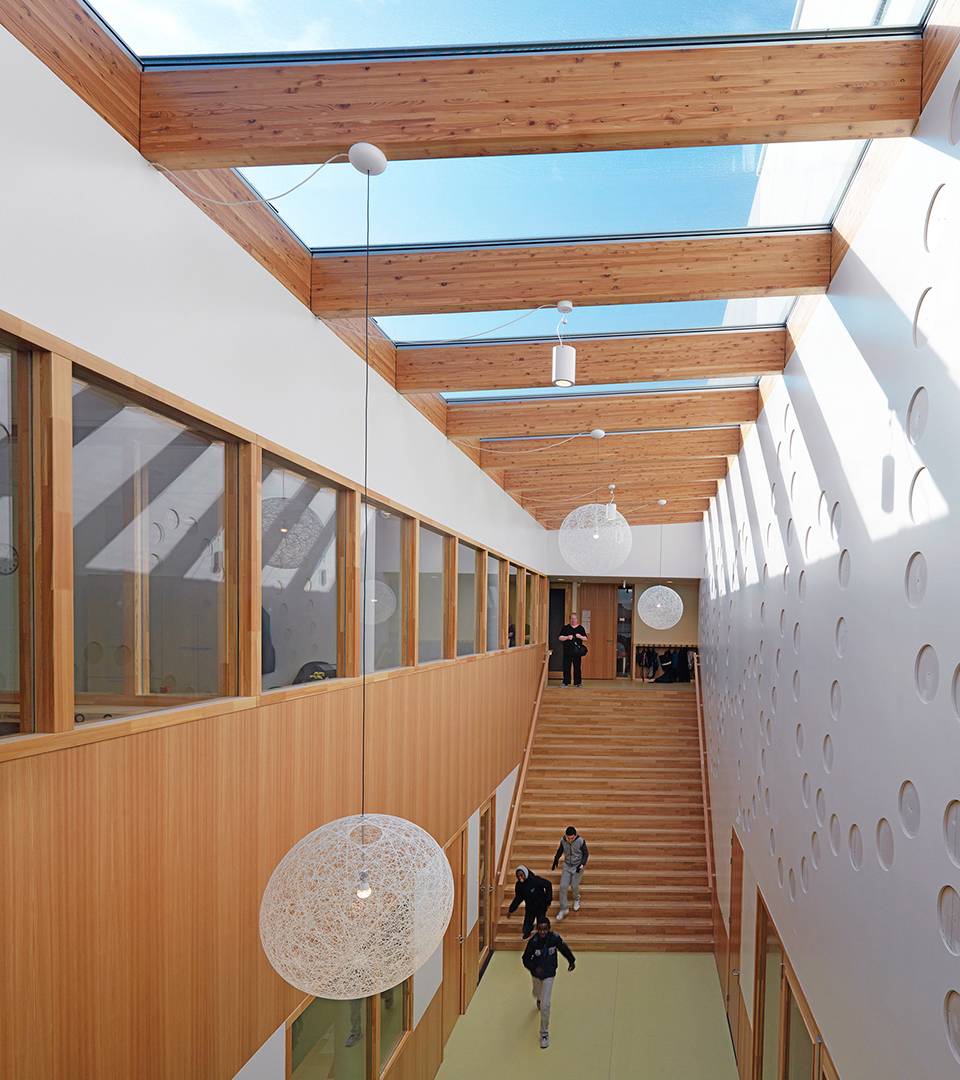The view from the corner of the Coornhertstraat leaves no doubt that this really is a special school! It is a school that spreads its wings between the green schoolyards in a gesture of welcome. Two schools within a single safe and orderly building. Two schools with their own target audience of pupils with learning impediments or a troubled family history, but also with prospects. This school offers prospects, opportunities to develop and grow, opportunities to provide a point of focus in the neighborhood as well as in the development of the children.
A clear-cut and open atmosphere combined with orderly spatial arrangements are essential to the children of De Kleine Wereld and the Cor Emous School. The gyms have been raised, opening up the ground floor to create a sense of space, order and orientation to those who enter. Daylight enters from above along the gyms, guiding pupils on their way to the right school and a place of their own.
Language forms a central theme in both schools, with the alphabet in round tiles on the wall leading up to the entrance providing both orientation and a stimulus to learn.
Details
PROGRAM
Integrated school complex with two elementary schools (one for special needs), nursery, day care centre, library and gyms
START PROJECT
2012
COMPLETION
2015
CLIENT
Gemeente Den Haag, Den Haag
ADDRESS
van Ruysbroekstraat 5, 7, 11,
Den Haag
ADVISORS
Royal Haskoning DHV, Rotterdam | Pieters Bouwtechniek, Amsterdam | DGMR, Den Haag
PHOTOGRAPHY
Michel Kievits





