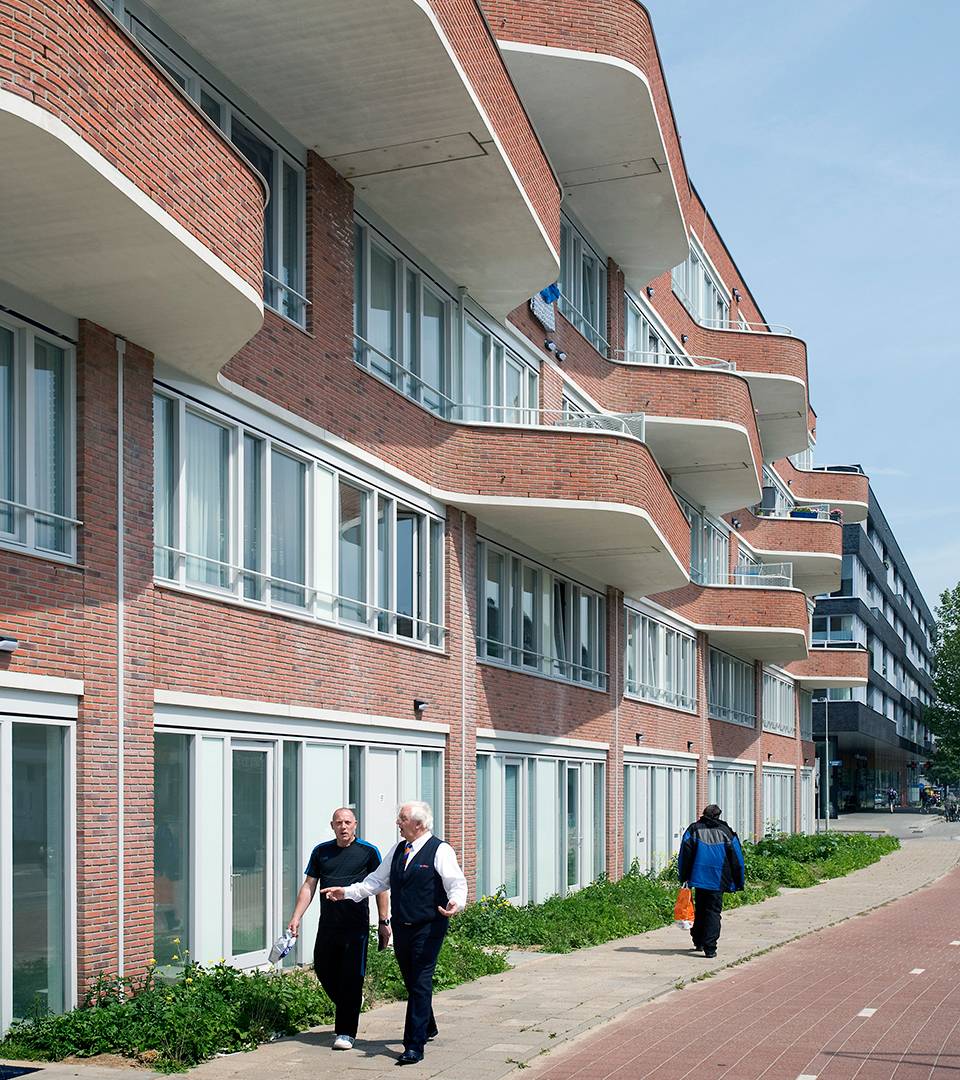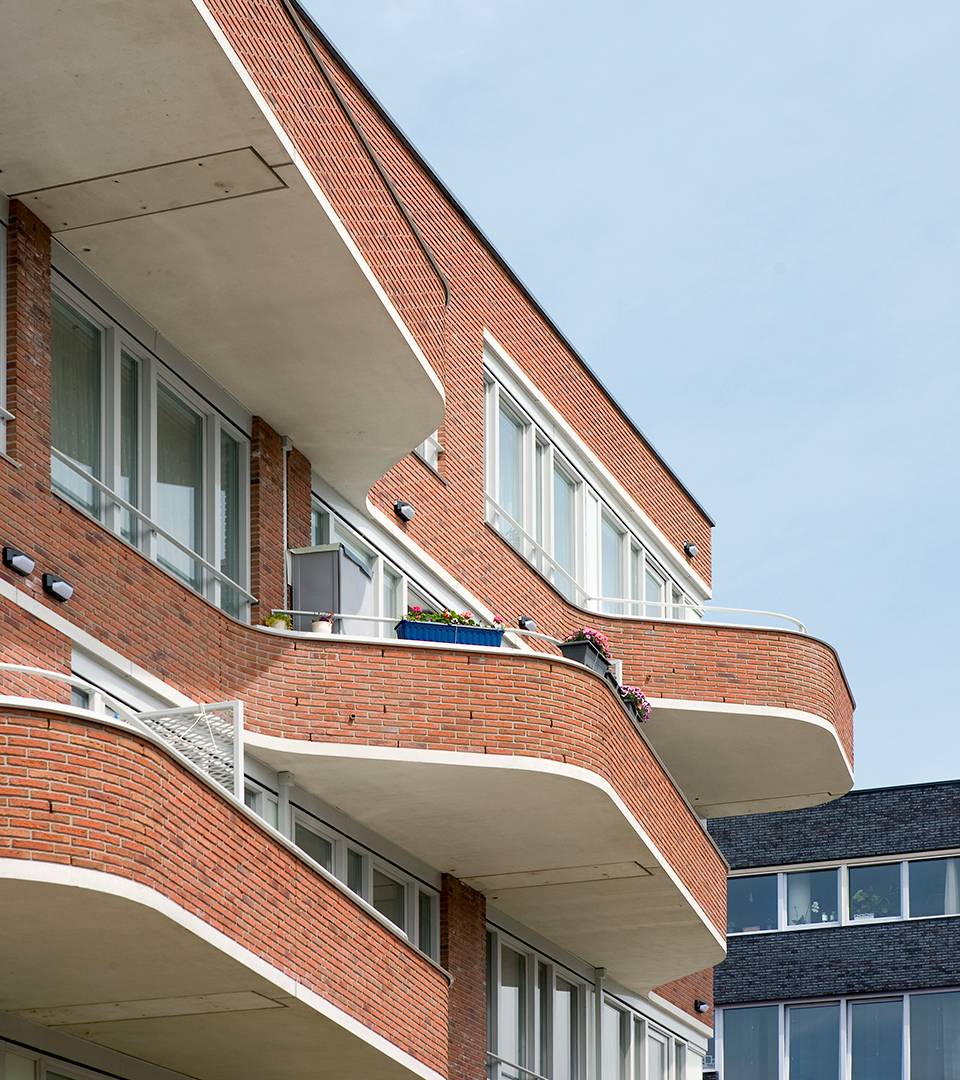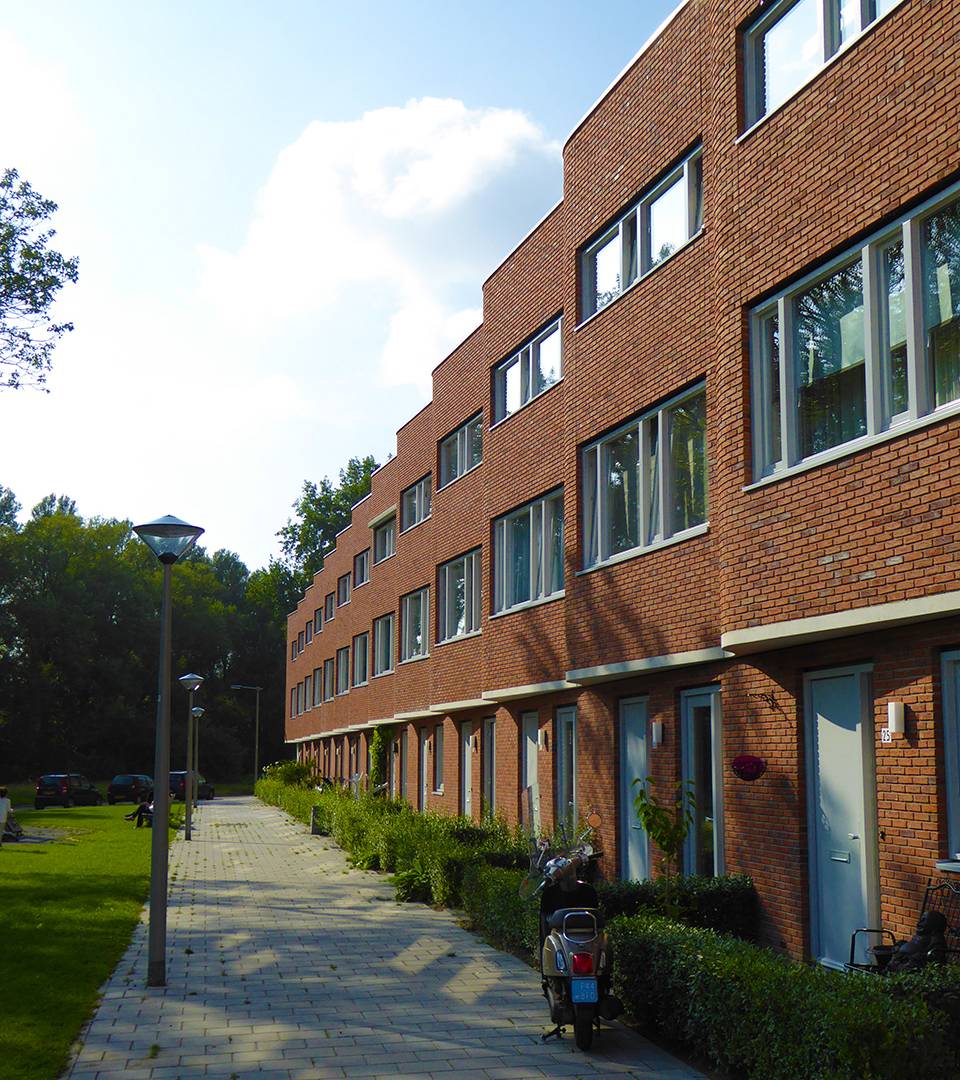The urban design for the new Deltakwartier, by Bureau Oost, builds on the original post-war urban structure of the district. A playful arrangement of repeated open building blocks subdivides the district into smaller units which together form a cohesive whole. Four different architects each design a part of each building block. CrepainBinst Architecture designs the buildings to the north, Galis is in charge of the eastern section, MaccreanorLavington takes on the western section, and DP6 creates the parts to the south.
The apartment building along the Volkerakstraat comprises two different residential topologies. The ground-floor units feature individual entrances along the street and a study on the ground floor, with the living room, kitchen and two bedrooms on the first floor. The apartments on the upper floors are accessed via a walkway on the north side and have their outside space on the Volkerakstraat side. The exterior of the buildings is characterised by the striking horizontal effect of orange-red brickwork and white concrete banding. Across the various floor levels the apartments’ balconies extend from the facade to flow into the street perspective. This characteristic imagery, reinforced by shaped bricks especially created for the project, returns in the ground-floor houses designed for the Delta Kwartier by DP6.
Details
PROGRAM
New construction of 48 apartments and 78 single-family homes
START PROJECT
2007
COMPLETION
2016
CLIENT
Portaal Vastgoed Ontwikkeling, VeenendaalVan Grunsven Groep, Erp
ADDRESS
Volkerakstraat,
Arnhem
ADVISORS
Adams Bouwadviesbureau, Druten | Viac Installatie Adviseurs, Houten | LBP|SIGHT, Nieuwegein | Buro Oost, Arnhem
PHOTOGRAPHY
Marcel van der Burg
Björn Bleumink
SURFACE (GFA)
20750 sqm
EXECUTION
Bouwbedrijf Van Grunsven, Erp





